Listing by: Wesley Bennett, BMC REALTY ADVISORS, 559-360-1533
View on map
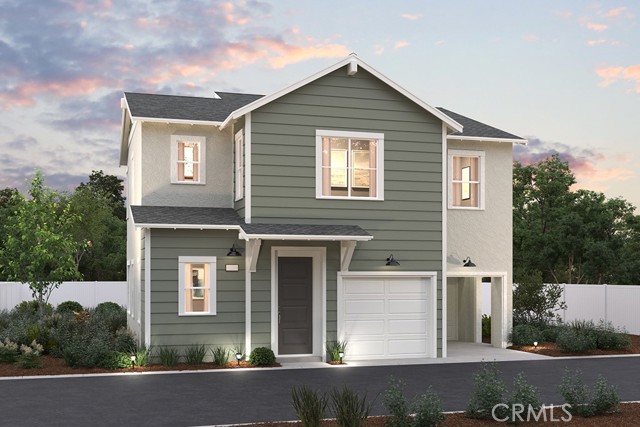
Photo 1 of 12
2 story detached single family condo. 9' ceilings on first and second floors. Granite kitchen counters, kitchen island, floorplan includes Jack and Jill bathroom for secondary bedrooms + loft. Upgr...
'>
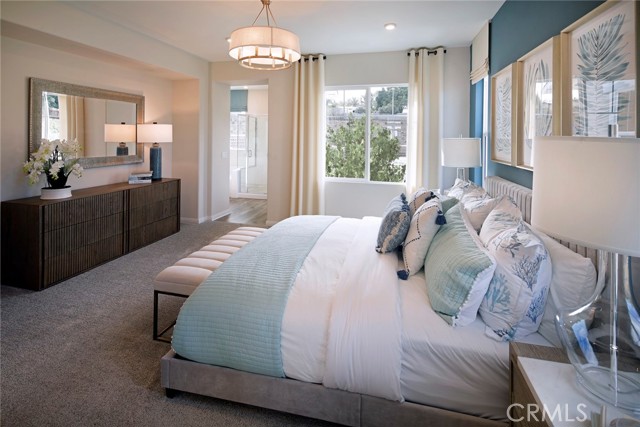
Photo 2 of 12
2 story detached single family condo. 9' ceilings on first and second floors. Granite kitchen counters, kitchen island, floorplan includes Jack and Jill bathroom for secondary bedrooms + loft. Upgr...
'>
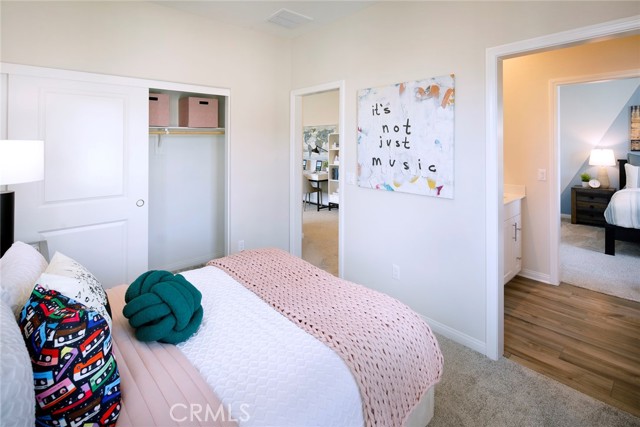
Photo 3 of 12
2 story detached single family condo. 9' ceilings on first and second floors. Granite kitchen counters, kitchen island, floorplan includes Jack and Jill bathroom for secondary bedrooms + loft. Upgr...
'>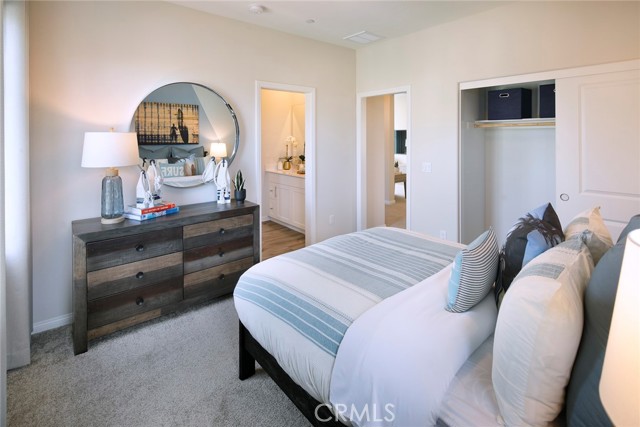
Photo 4 of 12
2 story detached single family condo. 9' ceilings on first and second floors. Granite kitchen counters, kitchen island, floorplan includes Jack and Jill bathroom for secondary bedrooms + loft. Upgr...
'>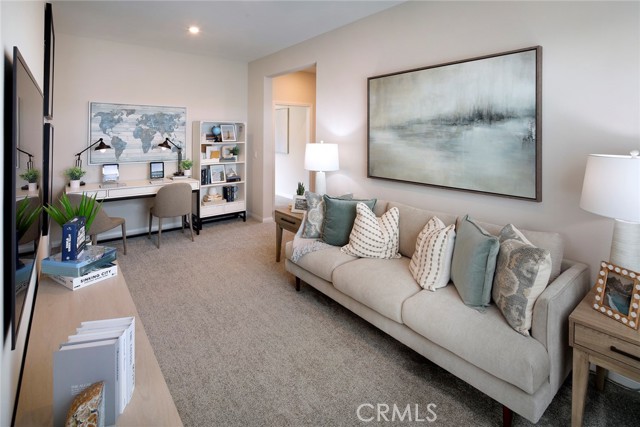
Photo 5 of 12
2 story detached single family condo. 9' ceilings on first and second floors. Granite kitchen counters, kitchen island, floorplan includes Jack and Jill bathroom for secondary bedrooms + loft. Upgr...
'>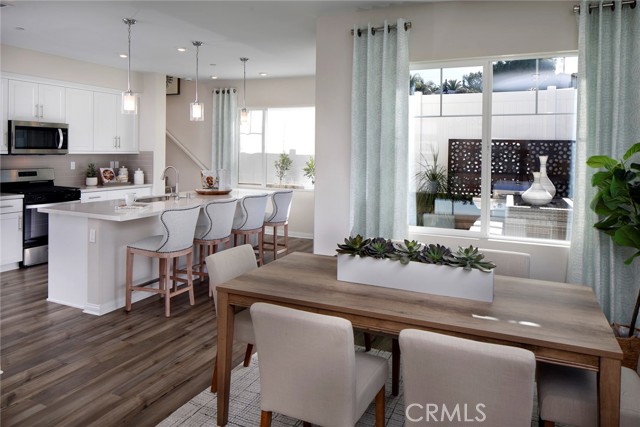
Photo 6 of 12
2 story detached single family condo. 9' ceilings on first and second floors. Granite kitchen counters, kitchen island, floorplan includes Jack and Jill bathroom for secondary bedrooms + loft. Upgr...
'>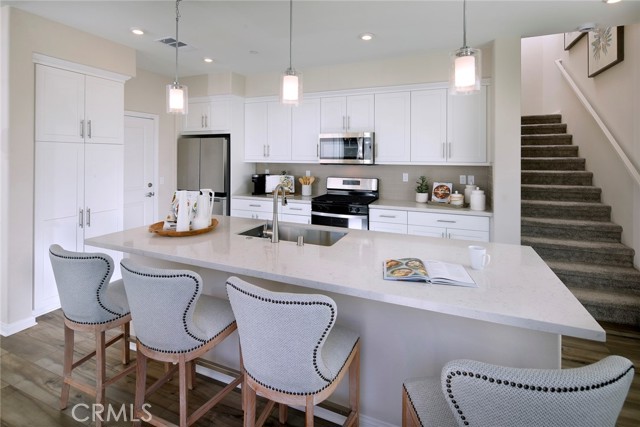
Photo 7 of 12
2 story detached single family condo. 9' ceilings on first and second floors. Granite kitchen counters, kitchen island, floorplan includes Jack and Jill bathroom for secondary bedrooms + loft. Upgr...
'>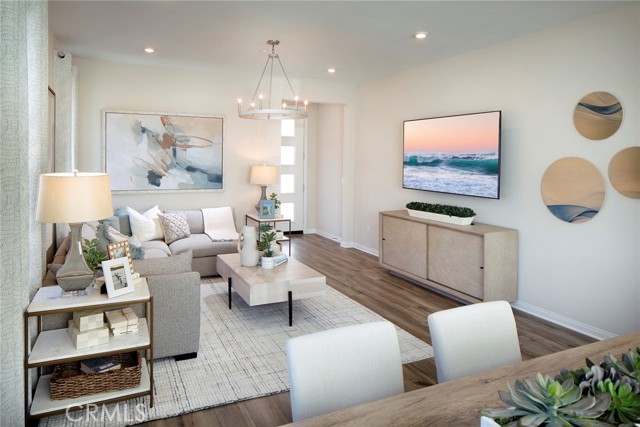
Photo 8 of 12
2 story detached single family condo. 9' ceilings on first and second floors. Granite kitchen counters, kitchen island, floorplan includes Jack and Jill bathroom for secondary bedrooms + loft. Upgr...
'>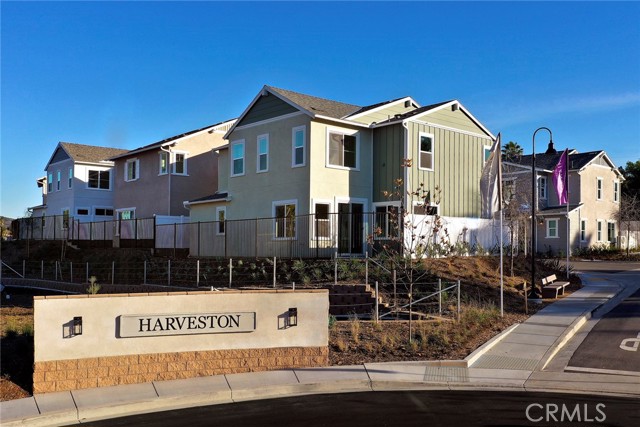
Photo 9 of 12
2 story detached single family condo. 9' ceilings on first and second floors. Granite kitchen counters, kitchen island, floorplan includes Jack and Jill bathroom for secondary bedrooms + loft. Upgr...
'>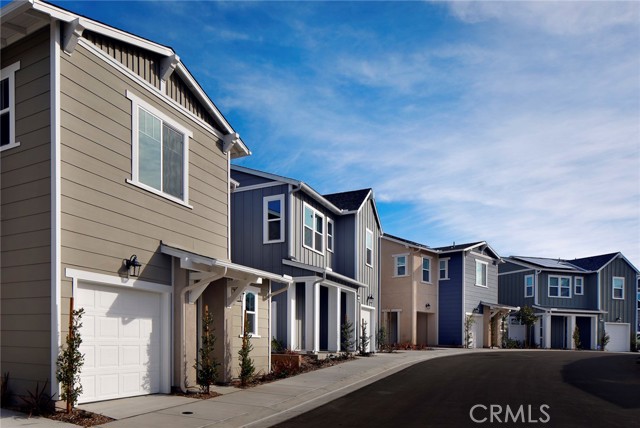
Photo 10 of 12
2 story detached single family condo. 9' ceilings on first and second floors. Granite kitchen counters, kitchen island, floorplan includes Jack and Jill bathroom for secondary bedrooms + loft. Upgr...
'>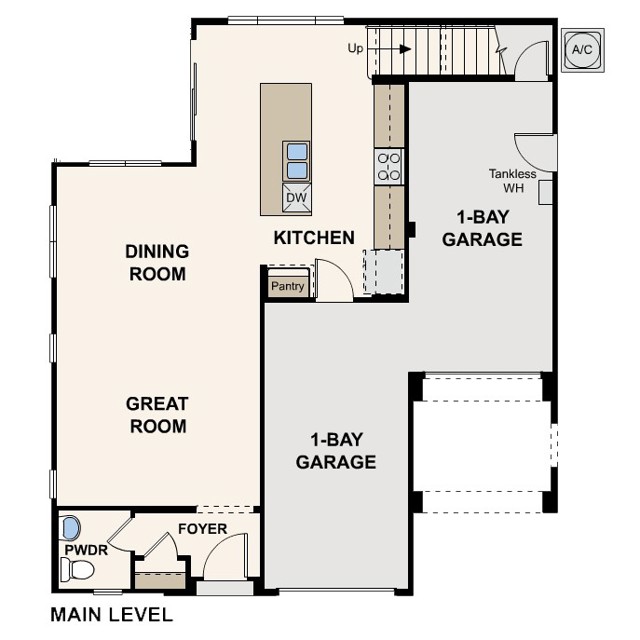
Photo 11 of 12
2 story detached single family condo. 9' ceilings on first and second floors. Granite kitchen counters, kitchen island, floorplan includes Jack and Jill bathroom for secondary bedrooms + loft. Upgr...
'>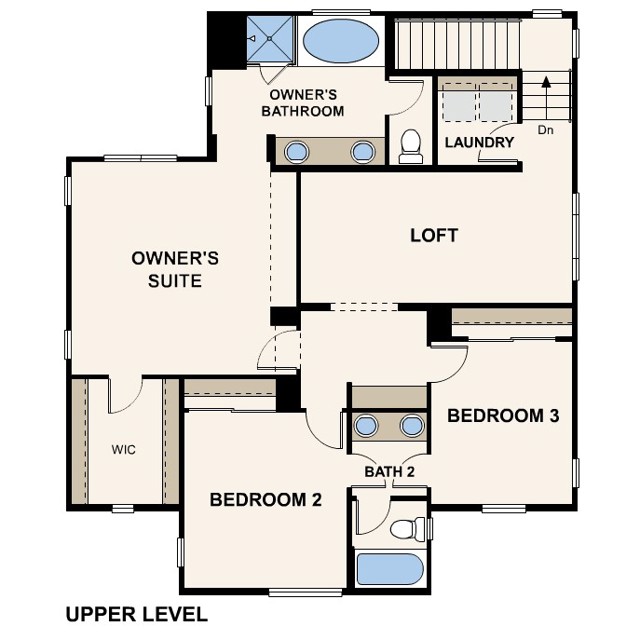
Photo 12 of 12
2 story detached single family condo. 9' ceilings on first and second floors. Granite kitchen counters, kitchen island, floorplan includes Jack and Jill bathroom for secondary bedrooms + loft. Upgr...
'>
3 Beds
3 Baths
1,877 SqFt
Pending
Property Details |
| Price |
$891,555 |
| Bedrooms |
3 |
| Full Baths |
2 |
| Half Baths |
1 |
| Total Baths |
3 |
| Property Style |
Craftsman |
| Lot Size Area |
1833 |
| Lot Size Area Units |
Square Feet |
| Acres |
0.0421 |
| Property Type |
Residential |
| Sub type |
SingleFamilyResidence |
| MLS Sub type |
Single Family Residence |
| Stories |
2 |
| Features |
High Ceilings,Open Floorplan,Recessed Lighting,Storage |
| Year Built |
2024 |
| Subdivision |
Vista |
| View |
Hills |
| Heating |
Central,Electric,Heat Pump |
| Accessibility |
None |
| Lot Description |
Yard |
| Laundry Features |
Gas Dryer Hookup,Individual Room,Inside,Upper Level,Washer Hookup |
| Pool features |
None |
| Parking Description |
Direct Garage Access,Driveway,Garage,Garage Door Opener |
| Parking Spaces |
3 |
| Garage spaces |
2 |
| Association Fee |
339 |
| Association Amenities |
Barbecue,Picnic Area,Playground,Maintenance Front Yard |
Geographic Data |
| Directions |
For GPS, use the intersection of Phillips Street and Phillips Circle. Major cross streets are Mar Vista Dr. and S. Santa Fe Ave., Vista. |
| County |
San Diego |
| Latitude |
33.181407 |
| Longitude |
-117.21879 |
| Market Area |
92083 - Vista |
Address Information |
| Address |
1530 Wingwood Lane, Vista, CA 92083 |
| Postal Code |
92083 |
| City |
Vista |
| State |
CA |
| Country |
United States |
Listing Information |
| Listing Office |
BMC REALTY ADVISORS |
| Listing Agent |
Wesley Bennett |
| Listing Agent Phone |
559-360-1533 |
| Buyer Agency Compensation |
3.000 |
| Attribution Contact |
559-360-1533 |
| Buyer Agency Compensation Type |
% |
| Compensation Disclaimer |
The offer of compensation is made only to participants of the MLS where the listing is filed. |
| Special listing conditions |
Standard |
School Information |
| District |
Vista Unified |
MLS Information |
| Days on market |
6 |
| MLS Status |
Pending |
| Listing Date |
Mar 20, 2024 |
| Listing Last Modified |
Mar 30, 2024 |
| MLS Area |
92083 - Vista |
| MLS # |
CV24056177 |
This information is believed to be accurate, but without any warranty.











