Listing by: Ralph Newson, T.N.G. Real Estate Consultants, 714-457-2351
View on map
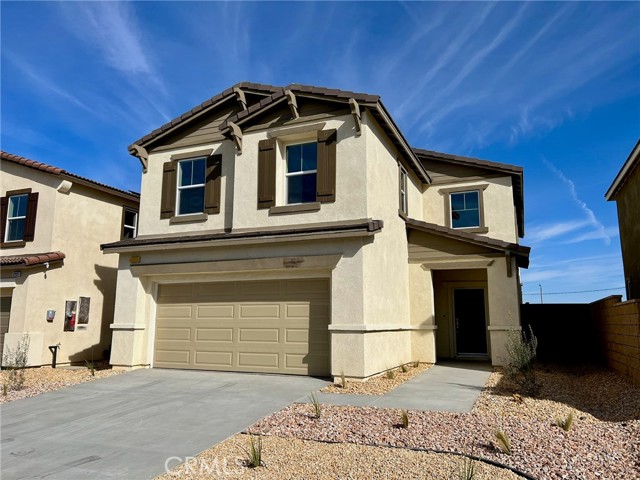
Photo 1 of 16
This is a Newly built single family home at the Alicante Community. This home has 3 bedrooms, 2.5 bathrooms and a loft upstairs. The main entry opens to high ceiling, Downstair's has Formal and Inform...
'>
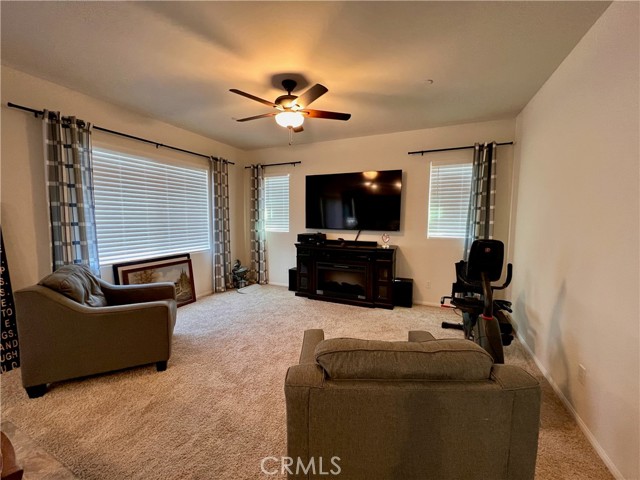
Photo 2 of 16
This is a Newly built single family home at the Alicante Community. This home has 3 bedrooms, 2.5 bathrooms and a loft upstairs. The main entry opens to high ceiling, Downstair's has Formal and Inform...
'>
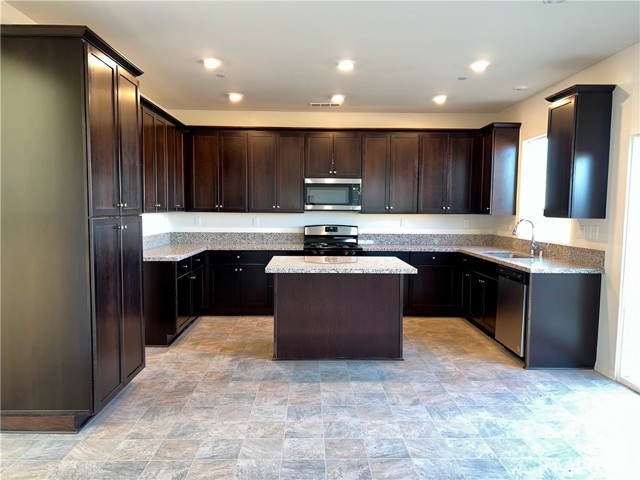
Photo 3 of 16
This is a Newly built single family home at the Alicante Community. This home has 3 bedrooms, 2.5 bathrooms and a loft upstairs. The main entry opens to high ceiling, Downstair's has Formal and Inform...
'>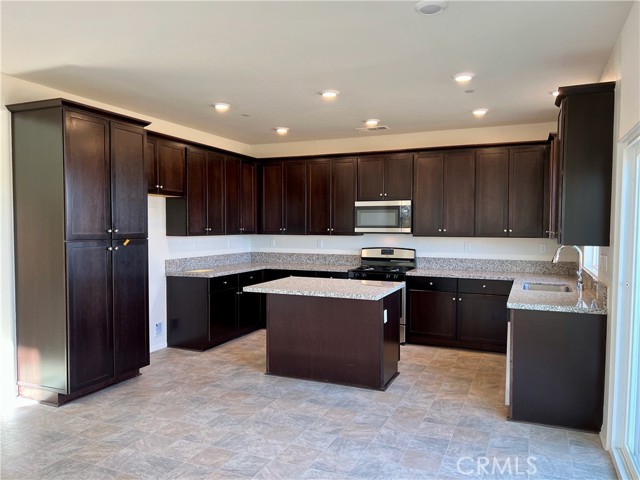
Photo 4 of 16
This is a Newly built single family home at the Alicante Community. This home has 3 bedrooms, 2.5 bathrooms and a loft upstairs. The main entry opens to high ceiling, Downstair's has Formal and Inform...
'>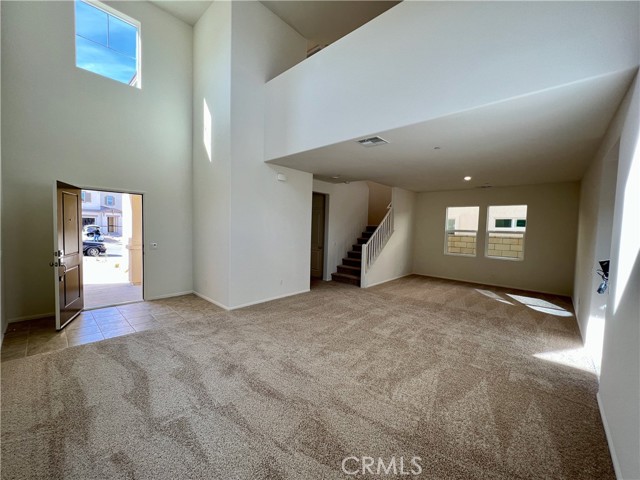
Photo 5 of 16
This is a Newly built single family home at the Alicante Community. This home has 3 bedrooms, 2.5 bathrooms and a loft upstairs. The main entry opens to high ceiling, Downstair's has Formal and Inform...
'>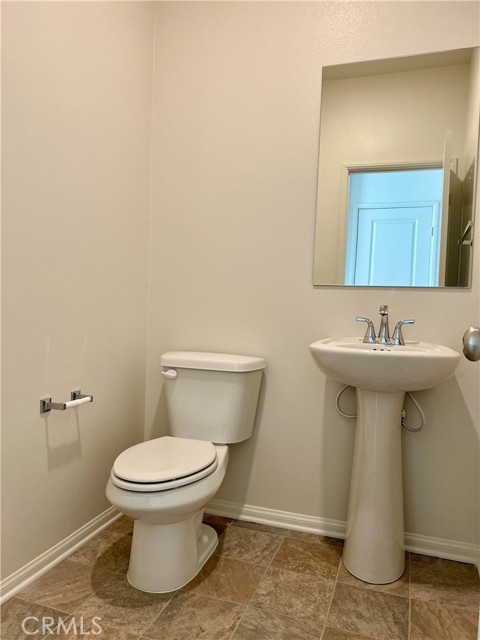
Photo 6 of 16
This is a Newly built single family home at the Alicante Community. This home has 3 bedrooms, 2.5 bathrooms and a loft upstairs. The main entry opens to high ceiling, Downstair's has Formal and Inform...
'>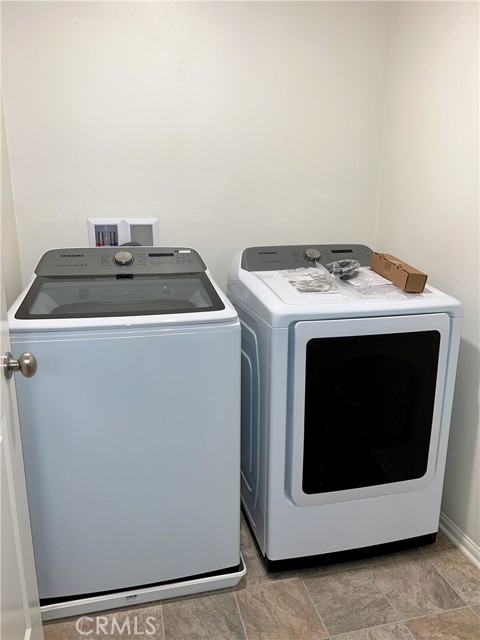
Photo 7 of 16
This is a Newly built single family home at the Alicante Community. This home has 3 bedrooms, 2.5 bathrooms and a loft upstairs. The main entry opens to high ceiling, Downstair's has Formal and Inform...
'>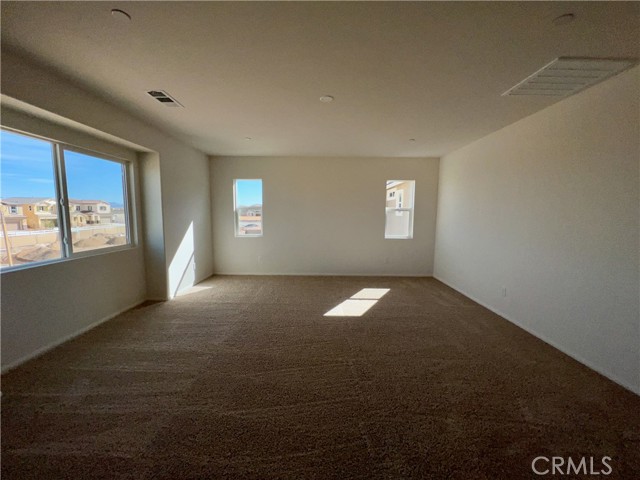
Photo 8 of 16
This is a Newly built single family home at the Alicante Community. This home has 3 bedrooms, 2.5 bathrooms and a loft upstairs. The main entry opens to high ceiling, Downstair's has Formal and Inform...
'>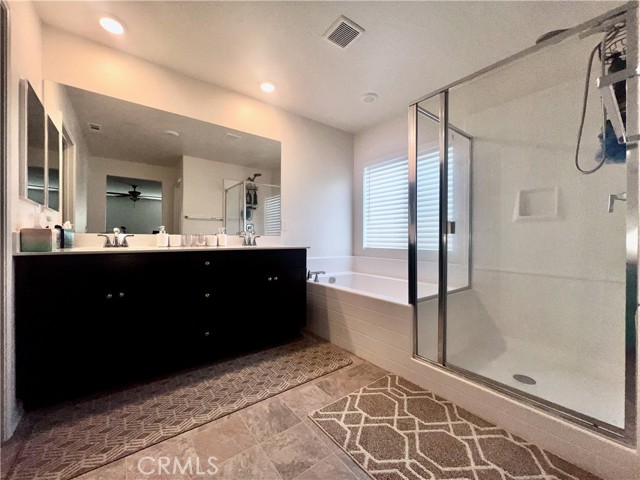
Photo 9 of 16
This is a Newly built single family home at the Alicante Community. This home has 3 bedrooms, 2.5 bathrooms and a loft upstairs. The main entry opens to high ceiling, Downstair's has Formal and Inform...
'>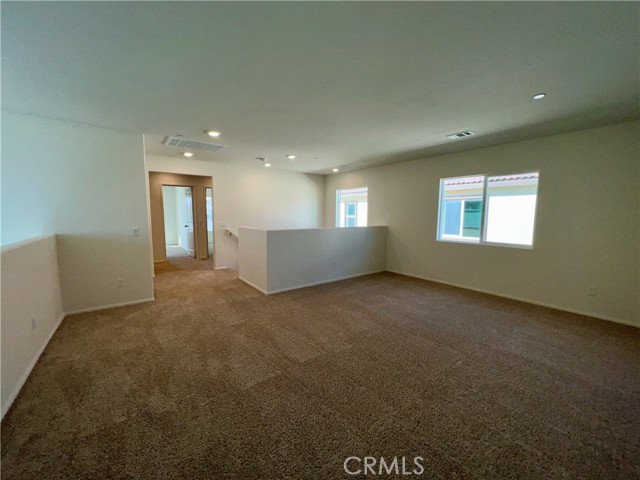
Photo 10 of 16
This is a Newly built single family home at the Alicante Community. This home has 3 bedrooms, 2.5 bathrooms and a loft upstairs. The main entry opens to high ceiling, Downstair's has Formal and Inform...
'>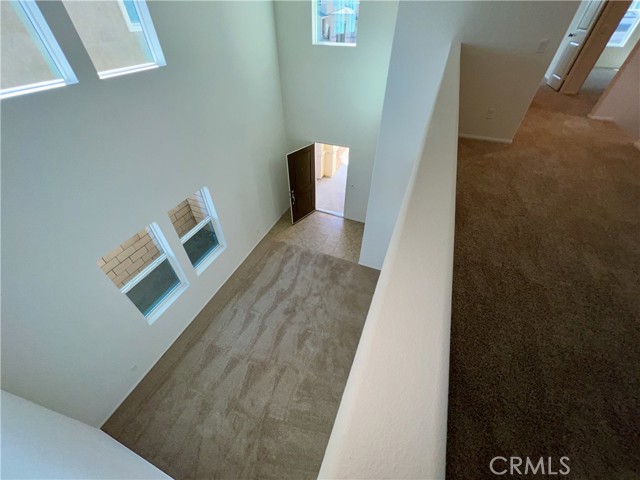
Photo 11 of 16
This is a Newly built single family home at the Alicante Community. This home has 3 bedrooms, 2.5 bathrooms and a loft upstairs. The main entry opens to high ceiling, Downstair's has Formal and Inform...
'>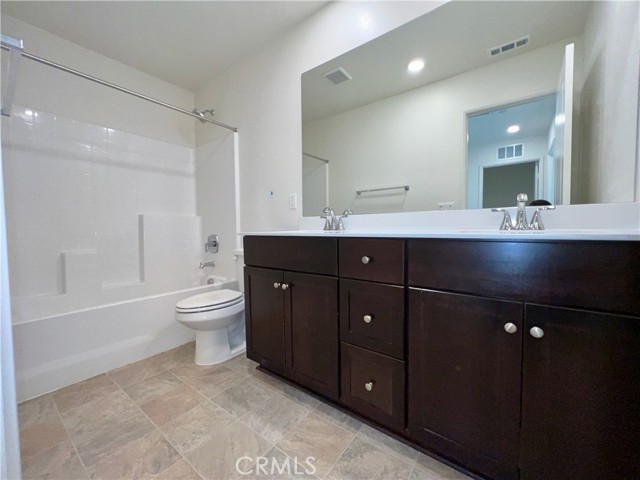
Photo 12 of 16
This is a Newly built single family home at the Alicante Community. This home has 3 bedrooms, 2.5 bathrooms and a loft upstairs. The main entry opens to high ceiling, Downstair's has Formal and Inform...
'>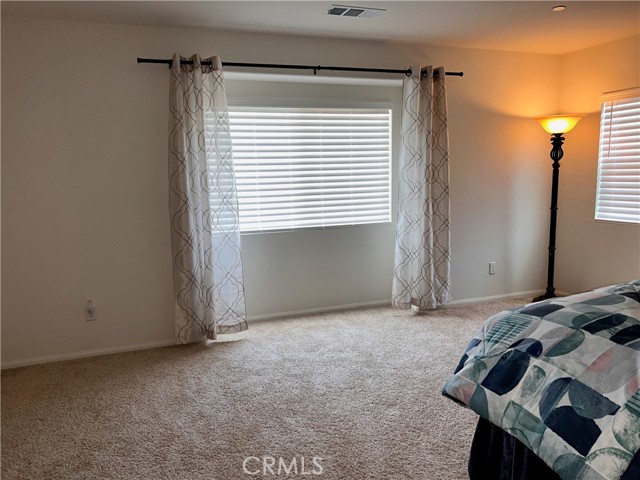
Photo 13 of 16
This is a Newly built single family home at the Alicante Community. This home has 3 bedrooms, 2.5 bathrooms and a loft upstairs. The main entry opens to high ceiling, Downstair's has Formal and Inform...
'>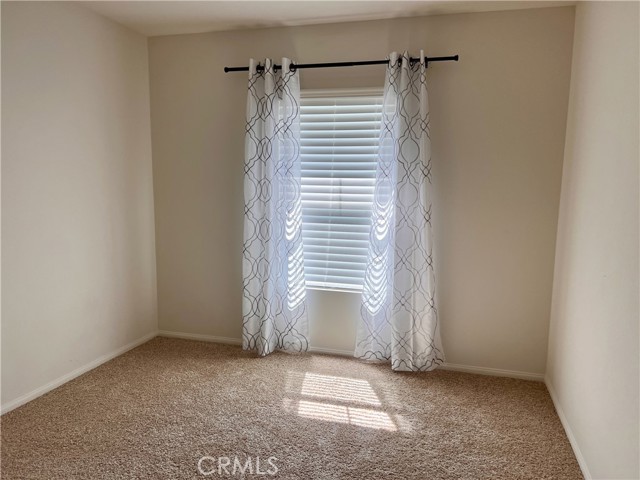
Photo 14 of 16
This is a Newly built single family home at the Alicante Community. This home has 3 bedrooms, 2.5 bathrooms and a loft upstairs. The main entry opens to high ceiling, Downstair's has Formal and Inform...
'>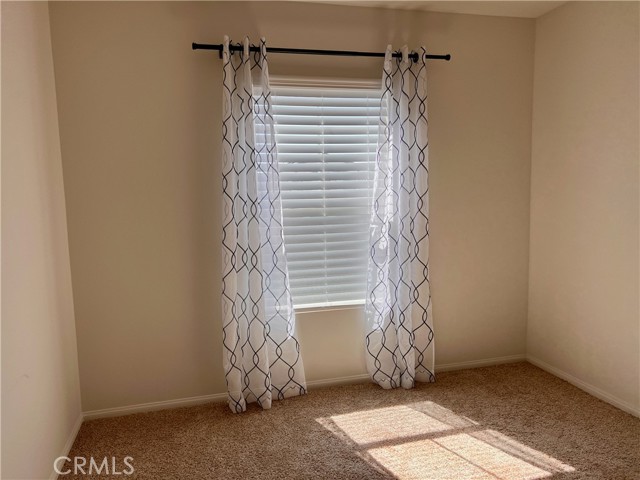
Photo 15 of 16
This is a Newly built single family home at the Alicante Community. This home has 3 bedrooms, 2.5 bathrooms and a loft upstairs. The main entry opens to high ceiling, Downstair's has Formal and Inform...
'>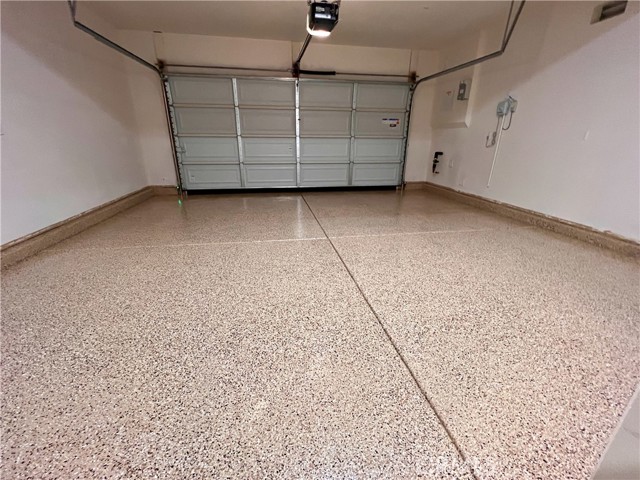
Photo 16 of 16
This is a Newly built single family home at the Alicante Community. This home has 3 bedrooms, 2.5 bathrooms and a loft upstairs. The main entry opens to high ceiling, Downstair's has Formal and Inform...
'>
3 Beds
3 Baths
2,306 SqFt
Active
Property Details |
| Price |
$3,250 |
| Bedrooms |
3 |
| Full Baths |
2 |
| Half Baths |
1 |
| Total Baths |
3 |
| Property Style |
Modern |
| Lot Size Area |
4405 |
| Lot Size Area Units |
Square Feet |
| Acres |
0.1011 |
| Property Type |
Rental |
| Sub type |
SingleFamilyResidence |
| MLS Sub type |
Single Family Residence |
| Stories |
2 |
| Features |
Ceiling Fan(s),Copper Plumbing Full,High Ceilings,Open Floorplan,Recessed Lighting,Unfurnished |
| Year Built |
2022 |
| View |
None |
| Roof |
Tile |
| Heating |
Central,ENERGY STAR Qualified Equipment,Natural Gas |
| Lot Description |
Sprinklers Drip System,Sprinklers Timer,Yard |
| Laundry Features |
Dryer Included,Gas Dryer Hookup,Individual Room,Inside,Upper Level,Washer Hookup,Washer Included |
| Pool features |
None |
| Parking Spaces |
2 |
| Garage spaces |
2 |
| Association Fee |
0 |
Geographic Data |
| Directions |
From 15fwy/US-395, Left onto La Mesa Rd/Right on Pena Rd, Left on Echo Valley St. curves into Claremore St. On Right Hand Side. |
| County |
San Bernardino |
| Latitude |
34.490365 |
| Longitude |
-117.380658 |
| Market Area |
VIC - Victorville |
Address Information |
| Address |
12919 Claremore Street, Victorville, CA 92392 |
| Postal Code |
92392 |
| City |
Victorville |
| State |
CA |
| Country |
United States |
Listing Information |
| Listing Office |
T.N.G. Real Estate Consultants |
| Listing Agent |
Ralph Newson |
| Listing Agent Phone |
714-457-2351 |
| Buyer Agency Compensation |
250.000 |
| Attribution Contact |
714-457-2351 |
| Buyer Agency Compensation Type |
$ |
| Compensation Disclaimer |
The offer of compensation is made only to participants of the MLS where the listing is filed. |
School Information |
| District |
Victor Valley Union High |
MLS Information |
| Days on market |
134 |
| MLS Status |
Active |
| Listing Date |
Dec 2, 2023 |
| Listing Last Modified |
Apr 15, 2024 |
| Tax ID |
3096612650000 |
| MLS Area |
VIC - Victorville |
| MLS # |
PW23220027 |
This information is believed to be accurate, but without any warranty.















