Listing by: Arvind Pola, Xclusif Realty, realtorpola@gmail.com
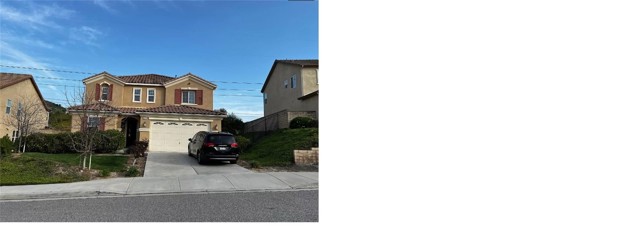
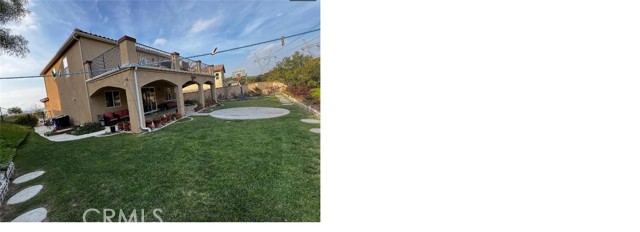
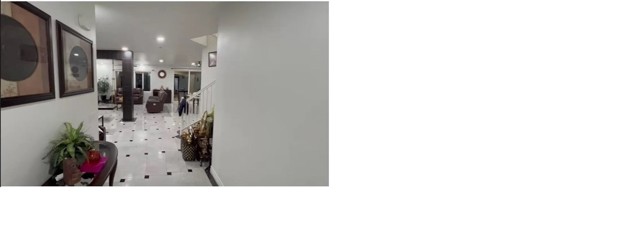
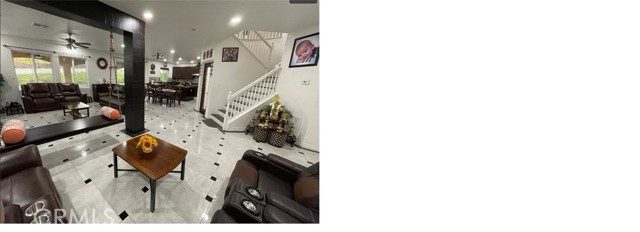
Listing by: Arvind Pola, Xclusif Realty, realtorpola@gmail.com




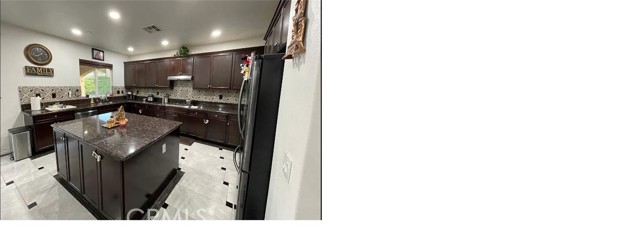
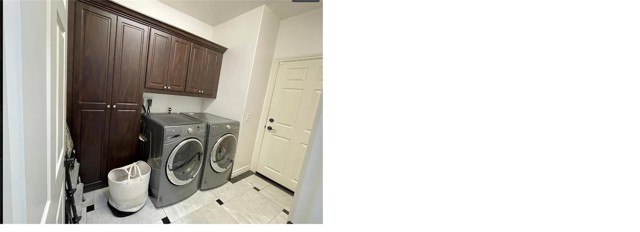
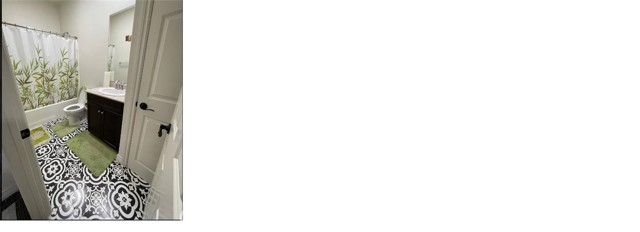
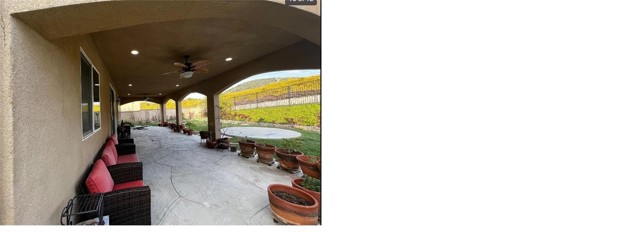
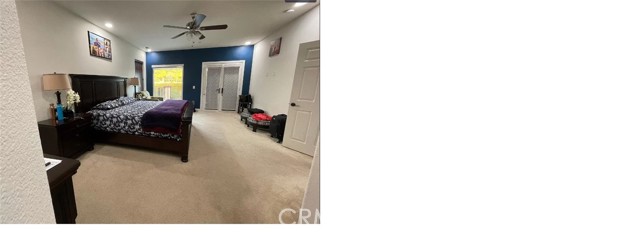
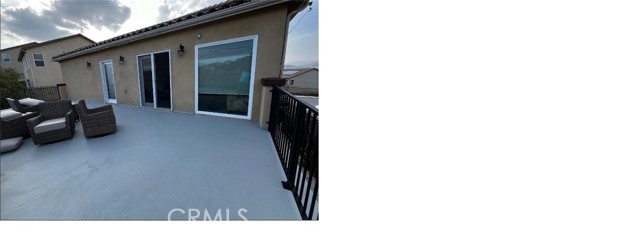
The first level of this two-story home is host Spacious open floorplan where the kitchen, dining room and Great Room share a footprint. A secondary bedroom is nearby, great for overnight guests or a home office. Three more bedrooms are found upstairs, including the owner's suite, Experience modern contemporary living with high ceilings, plenty of recessed lighting throughout, This spacious 4-bedroom, 3 bathroom home provides privacy and extra natural light. Home is fresh and clean. Gorgeous kitchen with upgraded cabinetry, granite countertops, stainless steel appliances, center island, complemented by a walk-in pantry, The upstairs has master suite with an enormous walk-in closet, spacious master bathroom with walk in tiled shower and dual sinks, large patio directly accessible from the master bedroom with views. Additionally, the laundry room is located on level 1 and includes plenty of cabinets and counter space. EV charger and Solar to help with electric costs. Tenant pays for utilities (gas, electricity, water, trash collection services & water softener system) Tenant is responsible for Renter Insurance policy HOA is landlord responsibility Pets /Cats allowed Rentspree Application: https://apply.link/3Upl99p
Property Details | ||
|---|---|---|
| Price | $4,900 | |
| Bedrooms | 4 | |
| Full Baths | 3 | |
| Total Baths | 3 | |
| Property Style | Spanish | |
| Lot Size Area | 8486 | |
| Lot Size Area Units | Square Feet | |
| Acres | 0.1948 | |
| Property Type | Rental | |
| Sub type | SingleFamilyResidence | |
| MLS Sub type | Single Family Residence | |
| Stories | 2 | |
| Features | 2 Staircases,Ceiling Fan(s),Granite Counters,Recessed Lighting | |
| Exterior Features | Balcony | |
| Year Built | 2013 | |
| View | Neighborhood | |
| Roof | Tile | |
| Heating | Central,Solar | |
| Lot Description | Back Yard | |
| Laundry Features | Dryer Included,Washer Included | |
| Pool features | None | |
| Parking Description | Driveway,Garage | |
| Parking Spaces | 6 | |
| Garage spaces | 2 | |
Geographic Data | ||
| Directions | Golden Valley, Left on Cheryl and Left on Suzie | |
| County | Los Angeles | |
| Latitude | 34.44168 | |
| Longitude | -118.49536 | |
| Market Area | 699 - Not Defined | |
Address Information | ||
| Address | 20512 Suzie Lane, Saugus, CA 91350 | |
| Postal Code | 91350 | |
| City | Saugus | |
| State | CA | |
| Country | United States | |
Listing Information | ||
| Listing Office | Xclusif Realty | |
| Listing Agent | Arvind Pola | |
| Listing Agent Phone | realtorpola@gmail.com | |
| Buyer Agency Compensation | 250.000 | |
| Attribution Contact | realtorpola@gmail.com | |
| Buyer Agency Compensation Type | $ | |
| Compensation Disclaimer | The offer of compensation is made only to participants of the MLS where the listing is filed. | |
School Information | ||
| District | William S. Hart Union | |
| Middle School | Arroyo Seco | |
| High School | Saugus | |
MLS Information | ||
| Days on market | 2 | |
| MLS Status | Active | |
| Listing Date | Apr 18, 2024 | |
| Listing Last Modified | Apr 20, 2024 | |
| Tax ID | 2812114051 | |
| MLS Area | 699 - Not Defined | |
| MLS # | IG24078210 | |