Listing by: William Morgner, Equity Union
View on map
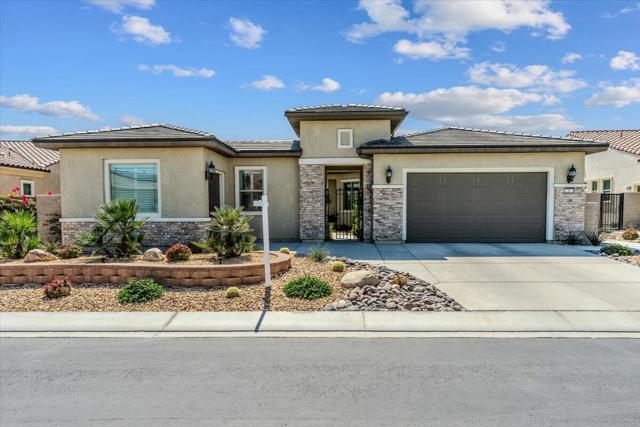
Photo 1 of 21
This stunning Phase 4, Plan 9 Encore Series Prairie Journey 2 Bed/2.5 Bath home, teeming w/upgrades, is a perfect blend of style and comfort w/OWNED SOLAR. Step inside through a gated front courtyard ...
'>
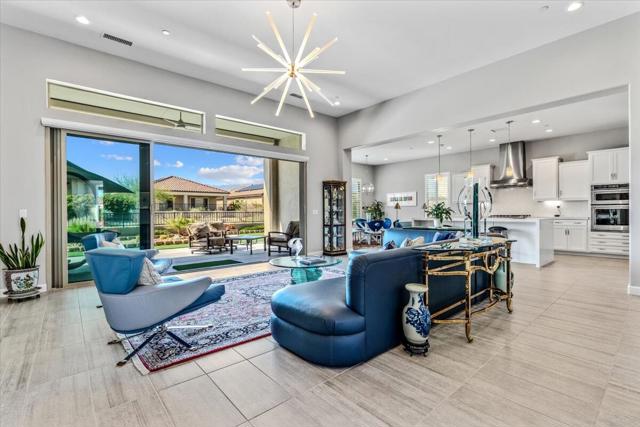
Photo 2 of 21
This stunning Phase 4, Plan 9 Encore Series Prairie Journey 2 Bed/2.5 Bath home, teeming w/upgrades, is a perfect blend of style and comfort w/OWNED SOLAR. Step inside through a gated front courtyard ...
'>
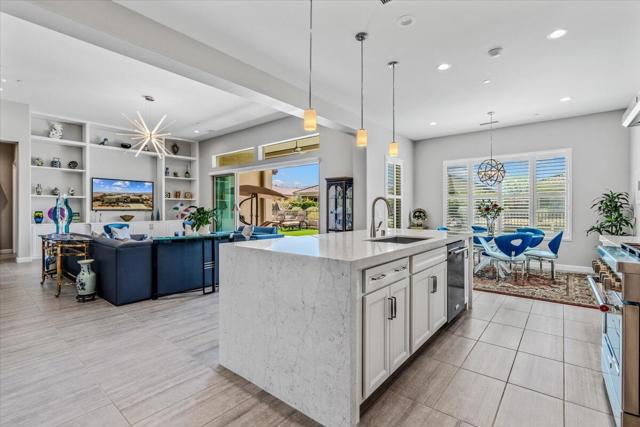
Photo 3 of 21
This stunning Phase 4, Plan 9 Encore Series Prairie Journey 2 Bed/2.5 Bath home, teeming w/upgrades, is a perfect blend of style and comfort w/OWNED SOLAR. Step inside through a gated front courtyard ...
'>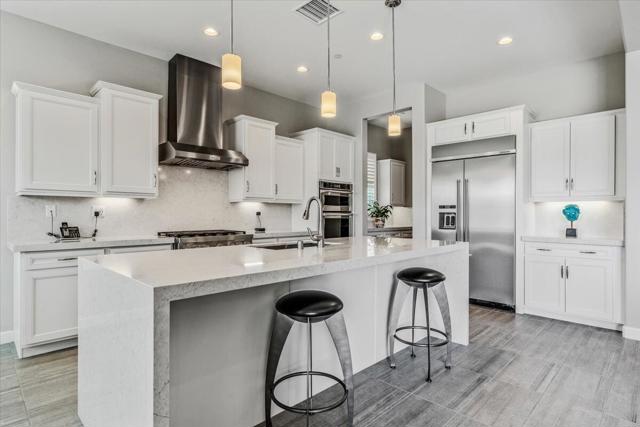
Photo 4 of 21
This stunning Phase 4, Plan 9 Encore Series Prairie Journey 2 Bed/2.5 Bath home, teeming w/upgrades, is a perfect blend of style and comfort w/OWNED SOLAR. Step inside through a gated front courtyard ...
'>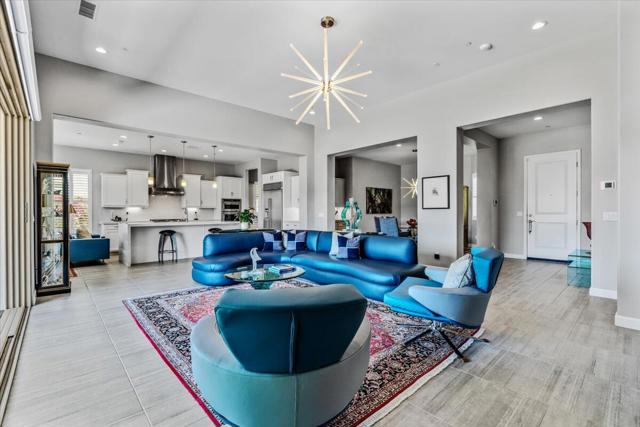
Photo 5 of 21
This stunning Phase 4, Plan 9 Encore Series Prairie Journey 2 Bed/2.5 Bath home, teeming w/upgrades, is a perfect blend of style and comfort w/OWNED SOLAR. Step inside through a gated front courtyard ...
'>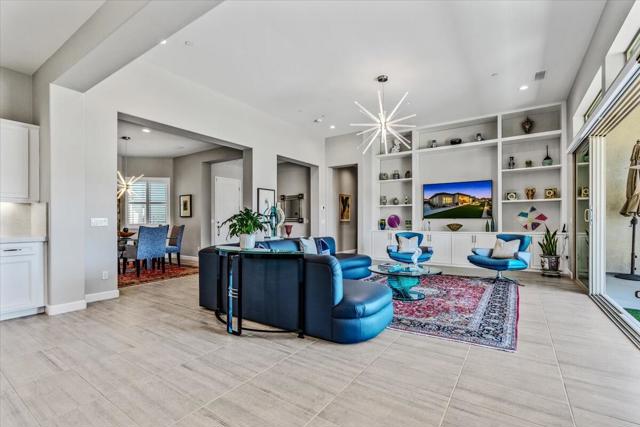
Photo 6 of 21
This stunning Phase 4, Plan 9 Encore Series Prairie Journey 2 Bed/2.5 Bath home, teeming w/upgrades, is a perfect blend of style and comfort w/OWNED SOLAR. Step inside through a gated front courtyard ...
'>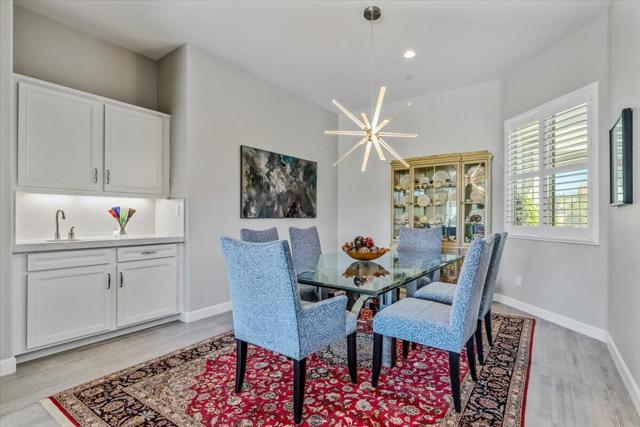
Photo 7 of 21
This stunning Phase 4, Plan 9 Encore Series Prairie Journey 2 Bed/2.5 Bath home, teeming w/upgrades, is a perfect blend of style and comfort w/OWNED SOLAR. Step inside through a gated front courtyard ...
'>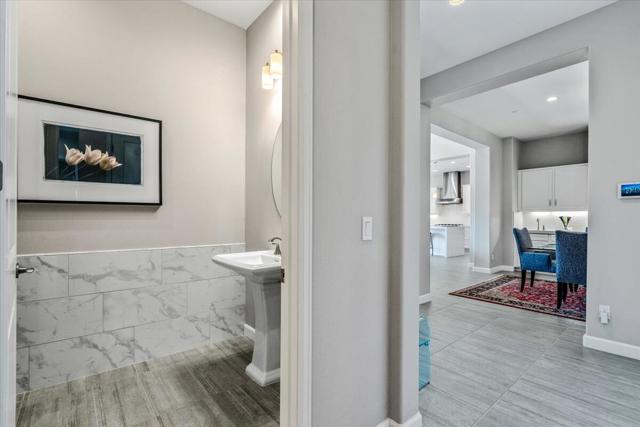
Photo 8 of 21
This stunning Phase 4, Plan 9 Encore Series Prairie Journey 2 Bed/2.5 Bath home, teeming w/upgrades, is a perfect blend of style and comfort w/OWNED SOLAR. Step inside through a gated front courtyard ...
'>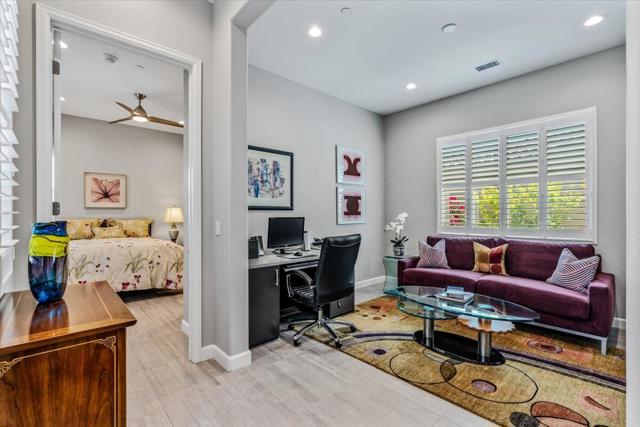
Photo 9 of 21
This stunning Phase 4, Plan 9 Encore Series Prairie Journey 2 Bed/2.5 Bath home, teeming w/upgrades, is a perfect blend of style and comfort w/OWNED SOLAR. Step inside through a gated front courtyard ...
'>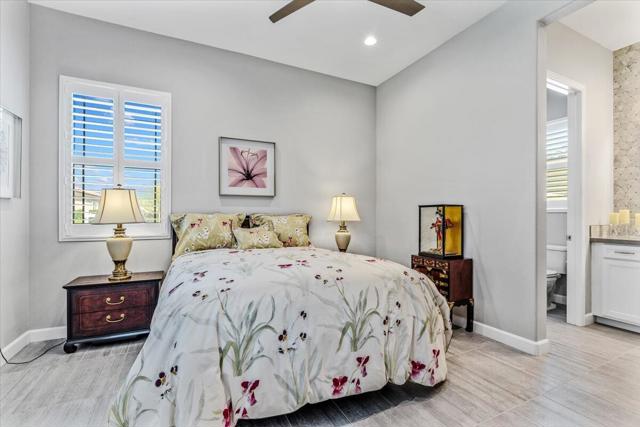
Photo 10 of 21
This stunning Phase 4, Plan 9 Encore Series Prairie Journey 2 Bed/2.5 Bath home, teeming w/upgrades, is a perfect blend of style and comfort w/OWNED SOLAR. Step inside through a gated front courtyard ...
'>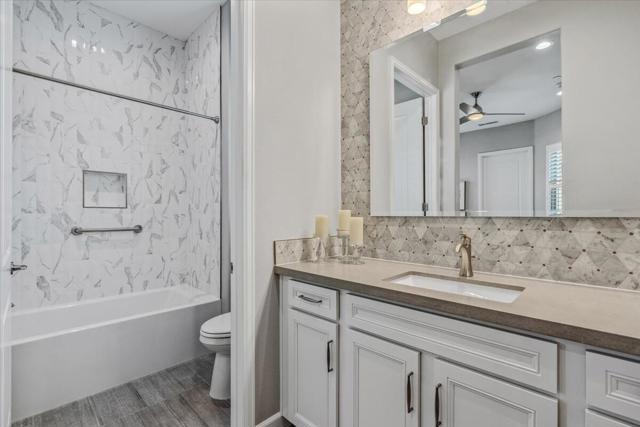
Photo 11 of 21
This stunning Phase 4, Plan 9 Encore Series Prairie Journey 2 Bed/2.5 Bath home, teeming w/upgrades, is a perfect blend of style and comfort w/OWNED SOLAR. Step inside through a gated front courtyard ...
'>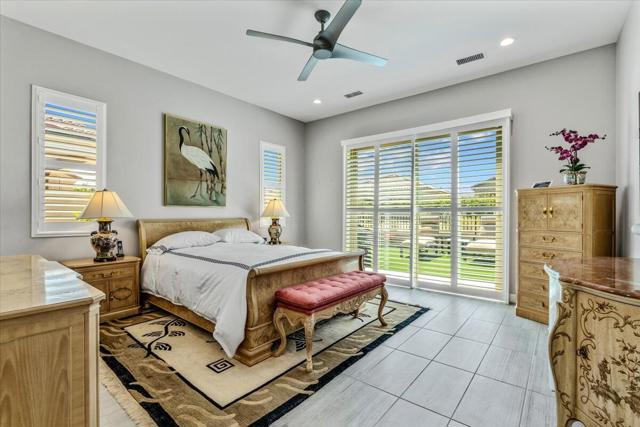
Photo 12 of 21
This stunning Phase 4, Plan 9 Encore Series Prairie Journey 2 Bed/2.5 Bath home, teeming w/upgrades, is a perfect blend of style and comfort w/OWNED SOLAR. Step inside through a gated front courtyard ...
'>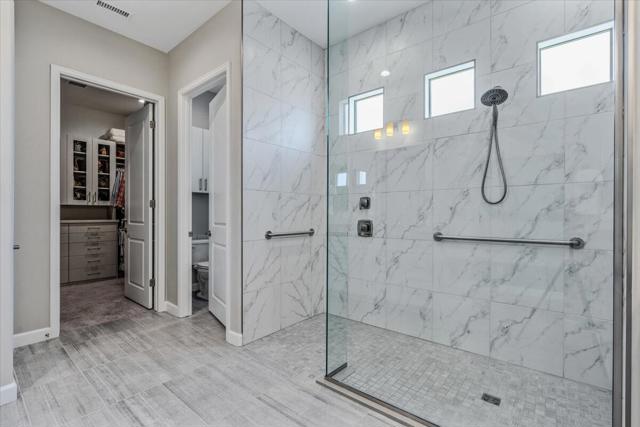
Photo 13 of 21
This stunning Phase 4, Plan 9 Encore Series Prairie Journey 2 Bed/2.5 Bath home, teeming w/upgrades, is a perfect blend of style and comfort w/OWNED SOLAR. Step inside through a gated front courtyard ...
'>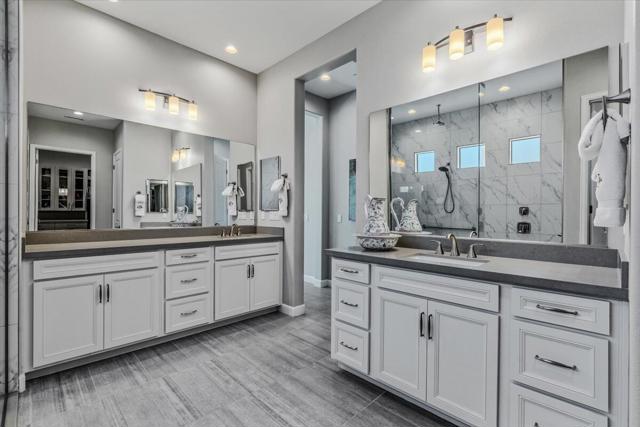
Photo 14 of 21
This stunning Phase 4, Plan 9 Encore Series Prairie Journey 2 Bed/2.5 Bath home, teeming w/upgrades, is a perfect blend of style and comfort w/OWNED SOLAR. Step inside through a gated front courtyard ...
'>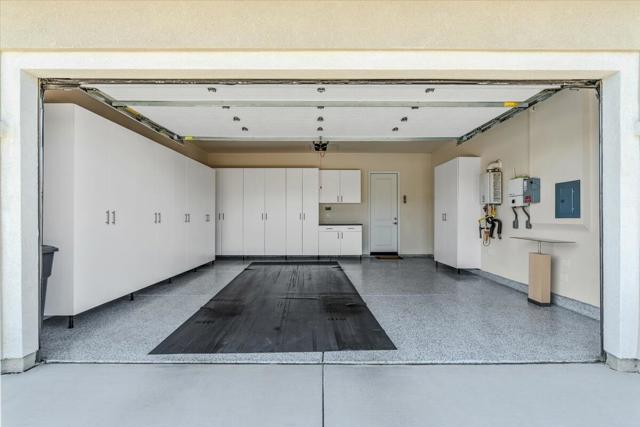
Photo 15 of 21
This stunning Phase 4, Plan 9 Encore Series Prairie Journey 2 Bed/2.5 Bath home, teeming w/upgrades, is a perfect blend of style and comfort w/OWNED SOLAR. Step inside through a gated front courtyard ...
'>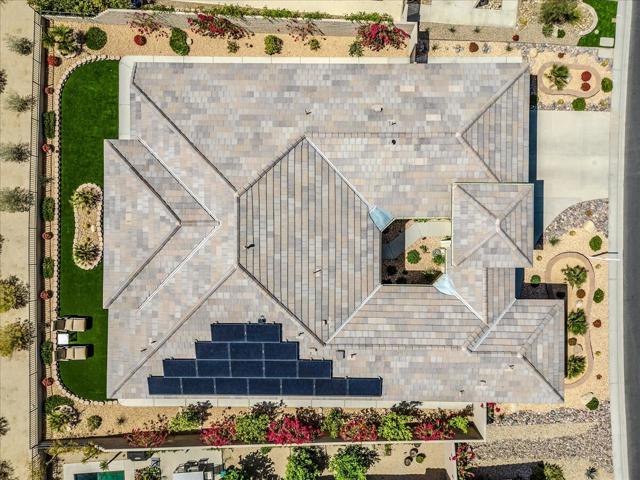
Photo 16 of 21
This stunning Phase 4, Plan 9 Encore Series Prairie Journey 2 Bed/2.5 Bath home, teeming w/upgrades, is a perfect blend of style and comfort w/OWNED SOLAR. Step inside through a gated front courtyard ...
'>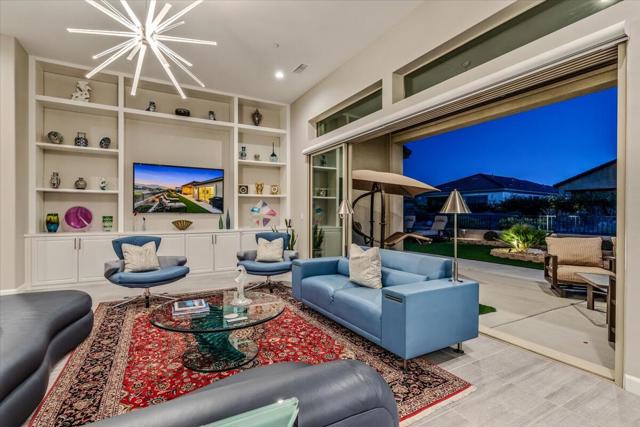
Photo 17 of 21
This stunning Phase 4, Plan 9 Encore Series Prairie Journey 2 Bed/2.5 Bath home, teeming w/upgrades, is a perfect blend of style and comfort w/OWNED SOLAR. Step inside through a gated front courtyard ...
'>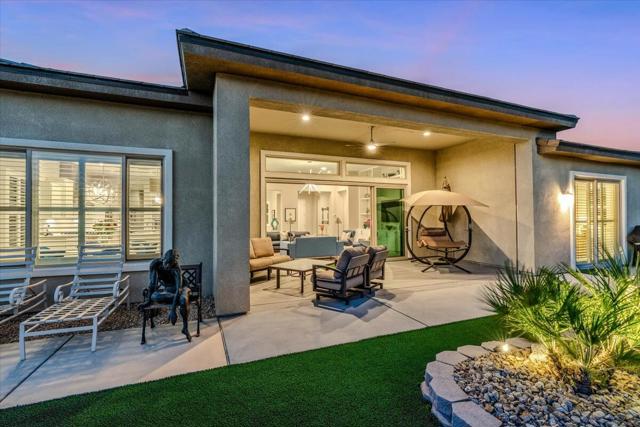
Photo 18 of 21
This stunning Phase 4, Plan 9 Encore Series Prairie Journey 2 Bed/2.5 Bath home, teeming w/upgrades, is a perfect blend of style and comfort w/OWNED SOLAR. Step inside through a gated front courtyard ...
'>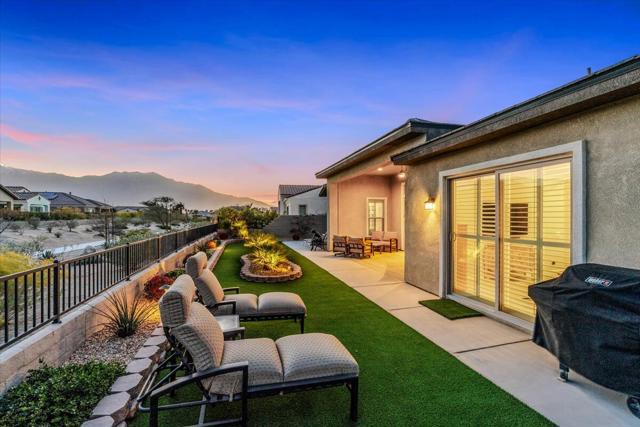
Photo 19 of 21
This stunning Phase 4, Plan 9 Encore Series Prairie Journey 2 Bed/2.5 Bath home, teeming w/upgrades, is a perfect blend of style and comfort w/OWNED SOLAR. Step inside through a gated front courtyard ...
'>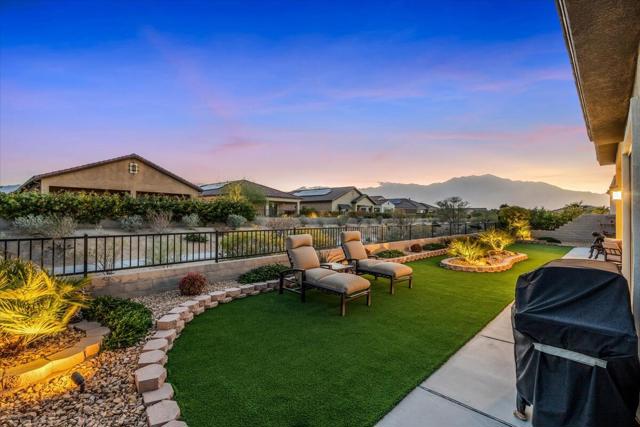
Photo 20 of 21
This stunning Phase 4, Plan 9 Encore Series Prairie Journey 2 Bed/2.5 Bath home, teeming w/upgrades, is a perfect blend of style and comfort w/OWNED SOLAR. Step inside through a gated front courtyard ...
'>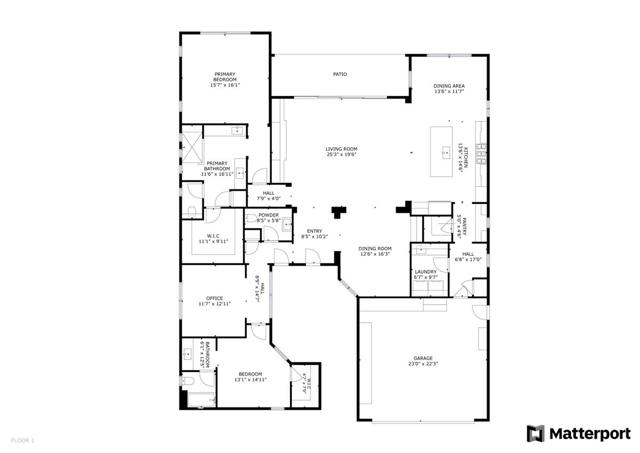
Photo 21 of 21
This stunning Phase 4, Plan 9 Encore Series Prairie Journey 2 Bed/2.5 Bath home, teeming w/upgrades, is a perfect blend of style and comfort w/OWNED SOLAR. Step inside through a gated front courtyard ...
'>
2 Beds
3 Baths
2,504 SqFt
ActiveUnderContract
Property Details |
| Price |
$1,239,000 |
| Bedrooms |
2 |
| Full Baths |
2 |
| Half Baths |
1 |
| Total Baths |
3 |
| Property Style |
Contemporary,Traditional,Spanish |
| Lot Size Area |
8425 |
| Lot Size Area Units |
Square Feet |
| Acres |
0.1934 |
| Property Type |
Residential |
| Sub type |
SingleFamilyResidence |
| MLS Sub type |
Single Family Residence |
| Stories |
1 |
| Features |
High Ceilings,Recessed Lighting |
| Year Built |
2021 |
| Subdivision |
Del Webb RM |
| View |
Desert,Park/Greenbelt,Peek-A-Boo,Mountain(s) |
| Roof |
Concrete,Tile,Other |
| Heating |
Central,Forced Air,Natural Gas |
| Foundation |
Slab,See Remarks |
| Lot Description |
Back Yard,Yard,Paved,Level,Landscaped,Close to Clubhouse,Sprinklers Drip System,Sprinklers Timer,Planned Unit Development |
| Laundry Features |
Individual Room |
| Parking Description |
Garage Door Opener,Driveway |
| Parking Spaces |
4 |
| Garage spaces |
2.5 |
| Association Fee |
420 |
| Association Amenities |
Bocce Ball Court,Meeting Room,Maintenance Grounds,Hiking Trails,Fire Pit,Card Room,Clubhouse,Billiard Room,Clubhouse Paid |
Geographic Data |
| Directions |
I-10 to Bob Hope, Bob Hope to Dinah Shore, Dinah Shore to Del Webb Way. Cross Street: Claret & Reserve. |
| County |
Riverside |
| Latitude |
33.80835 |
| Longitude |
-116.419254 |
| Market Area |
321 - Rancho Mirage |
Address Information |
| Address |
17 Claret, Rancho Mirage, CA 92270 |
| Postal Code |
92270 |
| City |
Rancho Mirage |
| State |
CA |
| Country |
United States |
Listing Information |
| Listing Office |
Equity Union |
| Listing Agent |
William Morgner |
| Buyer Agency Compensation |
2.500 |
| Buyer Agency Compensation Type |
% |
| Compensation Disclaimer |
The offer of compensation is made only to participants of the MLS where the listing is filed. |
| Special listing conditions |
Standard |
MLS Information |
| Days on market |
27 |
| MLS Status |
ActiveUnderContract |
| Listing Date |
Apr 1, 2024 |
| Listing Last Modified |
Apr 28, 2024 |
| Tax ID |
673950014 |
| MLS Area |
321 - Rancho Mirage |
| MLS # |
219109326DA |
This information is believed to be accurate, but without any warranty.
























