Listing by: John Jay, Bennion Deville Homes
View on map
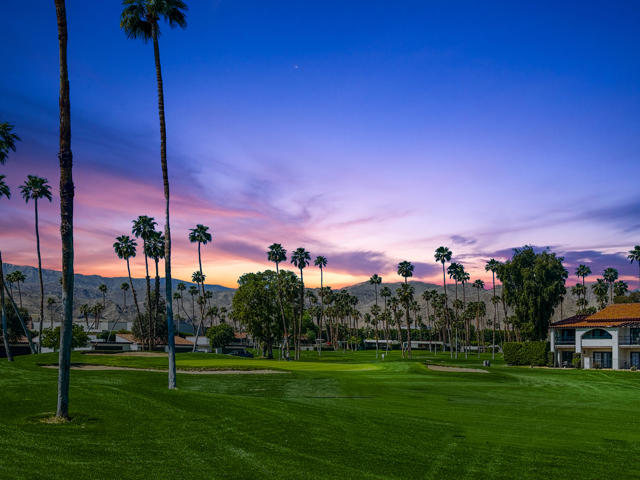
Photo 1 of 27
As you enter through the beveled glass double door entry you will see this stunning 300 floor plan has been tastefully remodeled and decorated. Suitable for indoor/outdoor living and perfect for enter...
'>

Photo 2 of 27
As you enter through the beveled glass double door entry you will see this stunning 300 floor plan has been tastefully remodeled and decorated. Suitable for indoor/outdoor living and perfect for enter...
'>

Photo 3 of 27
As you enter through the beveled glass double door entry you will see this stunning 300 floor plan has been tastefully remodeled and decorated. Suitable for indoor/outdoor living and perfect for enter...
'>
Photo 4 of 27
As you enter through the beveled glass double door entry you will see this stunning 300 floor plan has been tastefully remodeled and decorated. Suitable for indoor/outdoor living and perfect for enter...
'>
Photo 5 of 27
As you enter through the beveled glass double door entry you will see this stunning 300 floor plan has been tastefully remodeled and decorated. Suitable for indoor/outdoor living and perfect for enter...
'>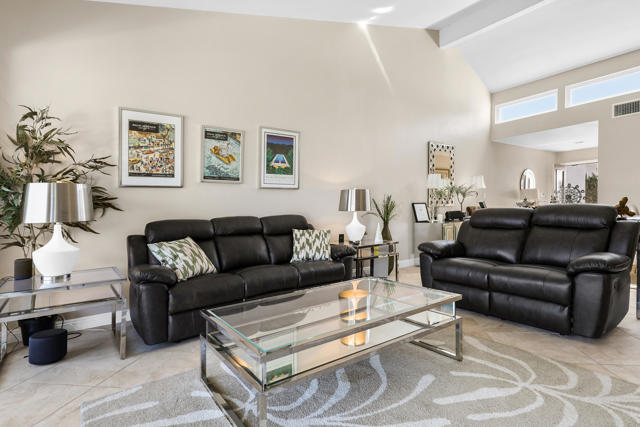
Photo 6 of 27
As you enter through the beveled glass double door entry you will see this stunning 300 floor plan has been tastefully remodeled and decorated. Suitable for indoor/outdoor living and perfect for enter...
'>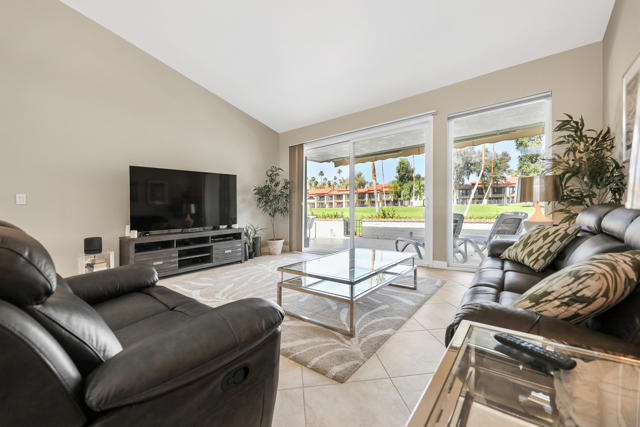
Photo 7 of 27
As you enter through the beveled glass double door entry you will see this stunning 300 floor plan has been tastefully remodeled and decorated. Suitable for indoor/outdoor living and perfect for enter...
'>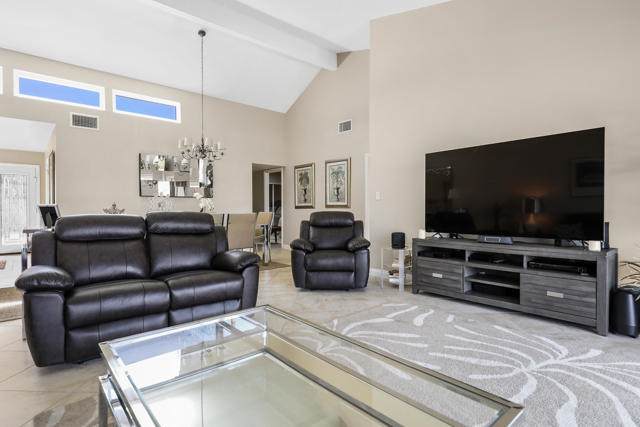
Photo 8 of 27
As you enter through the beveled glass double door entry you will see this stunning 300 floor plan has been tastefully remodeled and decorated. Suitable for indoor/outdoor living and perfect for enter...
'>
Photo 9 of 27
As you enter through the beveled glass double door entry you will see this stunning 300 floor plan has been tastefully remodeled and decorated. Suitable for indoor/outdoor living and perfect for enter...
'>
Photo 10 of 27
As you enter through the beveled glass double door entry you will see this stunning 300 floor plan has been tastefully remodeled and decorated. Suitable for indoor/outdoor living and perfect for enter...
'>
Photo 11 of 27
As you enter through the beveled glass double door entry you will see this stunning 300 floor plan has been tastefully remodeled and decorated. Suitable for indoor/outdoor living and perfect for enter...
'>
Photo 12 of 27
As you enter through the beveled glass double door entry you will see this stunning 300 floor plan has been tastefully remodeled and decorated. Suitable for indoor/outdoor living and perfect for enter...
'>
Photo 13 of 27
As you enter through the beveled glass double door entry you will see this stunning 300 floor plan has been tastefully remodeled and decorated. Suitable for indoor/outdoor living and perfect for enter...
'>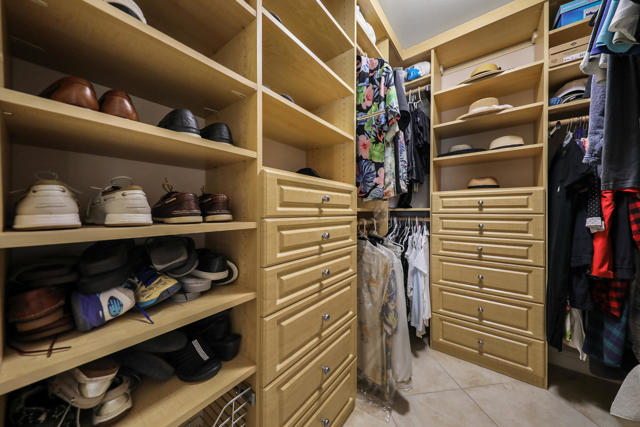
Photo 14 of 27
As you enter through the beveled glass double door entry you will see this stunning 300 floor plan has been tastefully remodeled and decorated. Suitable for indoor/outdoor living and perfect for enter...
'>
Photo 15 of 27
As you enter through the beveled glass double door entry you will see this stunning 300 floor plan has been tastefully remodeled and decorated. Suitable for indoor/outdoor living and perfect for enter...
'>
Photo 16 of 27
As you enter through the beveled glass double door entry you will see this stunning 300 floor plan has been tastefully remodeled and decorated. Suitable for indoor/outdoor living and perfect for enter...
'>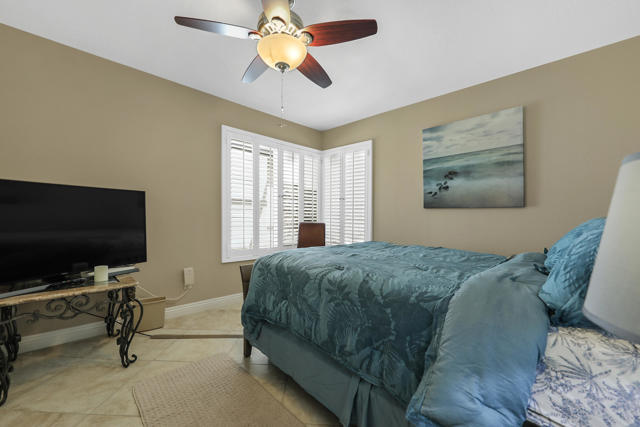
Photo 17 of 27
As you enter through the beveled glass double door entry you will see this stunning 300 floor plan has been tastefully remodeled and decorated. Suitable for indoor/outdoor living and perfect for enter...
'>
Photo 18 of 27
As you enter through the beveled glass double door entry you will see this stunning 300 floor plan has been tastefully remodeled and decorated. Suitable for indoor/outdoor living and perfect for enter...
'>
Photo 19 of 27
As you enter through the beveled glass double door entry you will see this stunning 300 floor plan has been tastefully remodeled and decorated. Suitable for indoor/outdoor living and perfect for enter...
'>
Photo 20 of 27
As you enter through the beveled glass double door entry you will see this stunning 300 floor plan has been tastefully remodeled and decorated. Suitable for indoor/outdoor living and perfect for enter...
'>
Photo 21 of 27
As you enter through the beveled glass double door entry you will see this stunning 300 floor plan has been tastefully remodeled and decorated. Suitable for indoor/outdoor living and perfect for enter...
'>
Photo 22 of 27
As you enter through the beveled glass double door entry you will see this stunning 300 floor plan has been tastefully remodeled and decorated. Suitable for indoor/outdoor living and perfect for enter...
'>
Photo 23 of 27
As you enter through the beveled glass double door entry you will see this stunning 300 floor plan has been tastefully remodeled and decorated. Suitable for indoor/outdoor living and perfect for enter...
'>
Photo 24 of 27
As you enter through the beveled glass double door entry you will see this stunning 300 floor plan has been tastefully remodeled and decorated. Suitable for indoor/outdoor living and perfect for enter...
'>
Photo 25 of 27
As you enter through the beveled glass double door entry you will see this stunning 300 floor plan has been tastefully remodeled and decorated. Suitable for indoor/outdoor living and perfect for enter...
'>
Photo 26 of 27
As you enter through the beveled glass double door entry you will see this stunning 300 floor plan has been tastefully remodeled and decorated. Suitable for indoor/outdoor living and perfect for enter...
'>
Photo 27 of 27
As you enter through the beveled glass double door entry you will see this stunning 300 floor plan has been tastefully remodeled and decorated. Suitable for indoor/outdoor living and perfect for enter...
'>
3 Beds
2 Baths
1,800 SqFt
Active
Property Details |
| Price |
$689,000 |
| Bedrooms |
3 |
| Full Baths |
2 |
| Half Baths |
0 |
| Total Baths |
2 |
| Lot Size Area |
3049 |
| Lot Size Area Units |
Square Feet |
| Acres |
0.07 |
| Property Type |
Residential |
| Sub type |
Condominium |
| MLS Sub type |
Condominium |
| Stories |
1 |
| Year Built |
1977 |
| Subdivision |
Rancho Las Palmas C. |
| View |
Golf Course,Mountain(s) |
| Roof |
Foam,Tile |
| Heating |
Central,Forced Air,Natural Gas |
| Foundation |
Slab |
| Lot Description |
Close to Clubhouse,Sprinkler System |
| Pool features |
In Ground,Community |
| Parking Description |
Driveway,Garage Door Opener |
| Parking Spaces |
2 |
| Garage spaces |
2 |
| Association Fee |
688 |
| Association Amenities |
Bocce Ball Court,Clubhouse,Gym/Ex Room,Golf Course,Tennis Court(s),Clubhouse Paid,Insurance,Maintenance Grounds,Sewer,Trash |
Geographic Data |
| Directions |
From Bob Hope Gate: Straight and first left is Barcelona Cross Street: Avenida Las Palmas. |
| County |
Riverside |
| Latitude |
33.740652 |
| Longitude |
-116.403164 |
| Market Area |
321 - Rancho Mirage |
Address Information |
| Address |
14 Barcelona Drive, Rancho Mirage, CA 92270 |
| Postal Code |
92270 |
| City |
Rancho Mirage |
| State |
CA |
| Country |
United States |
Listing Information |
| Listing Office |
Bennion Deville Homes |
| Listing Agent |
John Jay |
| Buyer Agency Compensation |
2.500 |
| Buyer Agency Compensation Type |
% |
| Compensation Disclaimer |
The offer of compensation is made only to participants of the MLS where the listing is filed. |
| Special listing conditions |
Standard |
MLS Information |
| Days on market |
23 |
| MLS Status |
Active |
| Listing Date |
Apr 8, 2024 |
| Listing Last Modified |
May 1, 2024 |
| Tax ID |
682291007 |
| MLS Area |
321 - Rancho Mirage |
| MLS # |
219109678DA |
This information is believed to be accurate, but without any warranty.






























