Listing by: Minh Tran, Minh Tran, Broker, 714-353-3870
View on map
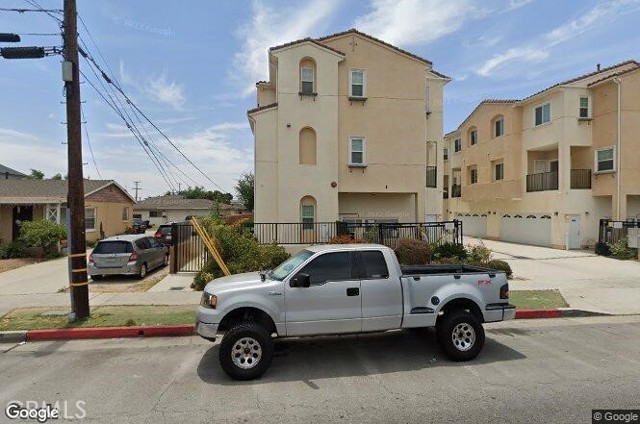
Photo 1 of 11
GATED NEW UNIT, 4 bedrooms, 3 3/4 bathrooms, 1800 sq. ft. approx., 2 car garage. Living Room on 1st floor, spacious Dining Room, Family Room, Kitchen, Laundry Room, Bedrooms on 2nd and 3rd floor. 10 f...
'>
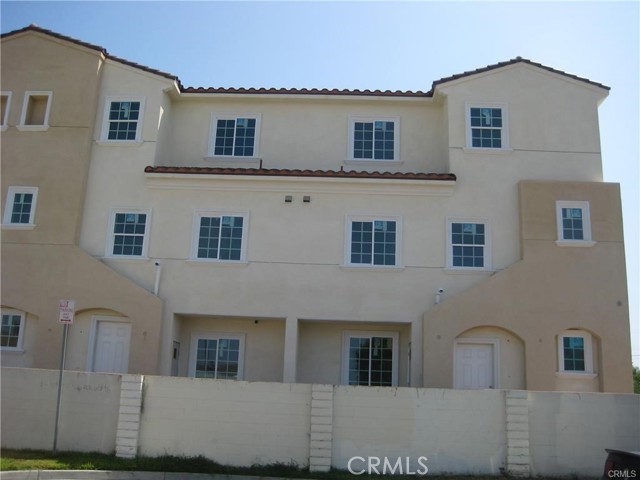
Photo 2 of 11
GATED NEW UNIT, 4 bedrooms, 3 3/4 bathrooms, 1800 sq. ft. approx., 2 car garage. Living Room on 1st floor, spacious Dining Room, Family Room, Kitchen, Laundry Room, Bedrooms on 2nd and 3rd floor. 10 f...
'>
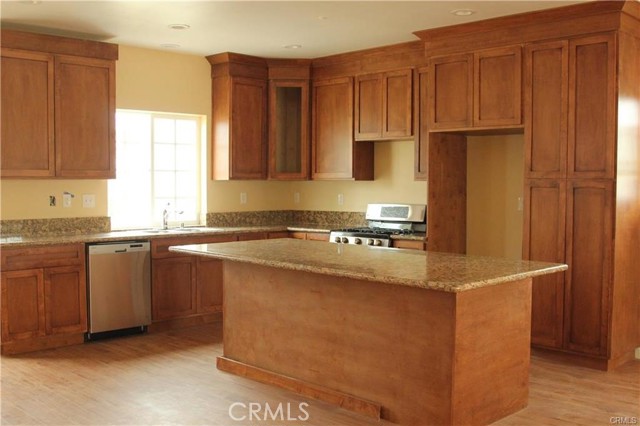
Photo 3 of 11
GATED NEW UNIT, 4 bedrooms, 3 3/4 bathrooms, 1800 sq. ft. approx., 2 car garage. Living Room on 1st floor, spacious Dining Room, Family Room, Kitchen, Laundry Room, Bedrooms on 2nd and 3rd floor. 10 f...
'>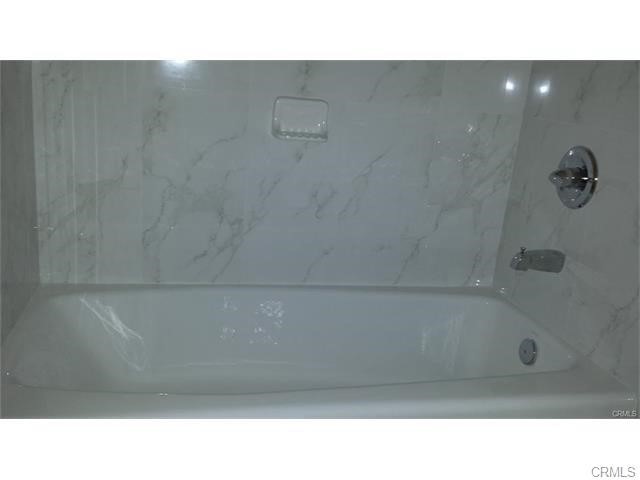
Photo 4 of 11
GATED NEW UNIT, 4 bedrooms, 3 3/4 bathrooms, 1800 sq. ft. approx., 2 car garage. Living Room on 1st floor, spacious Dining Room, Family Room, Kitchen, Laundry Room, Bedrooms on 2nd and 3rd floor. 10 f...
'>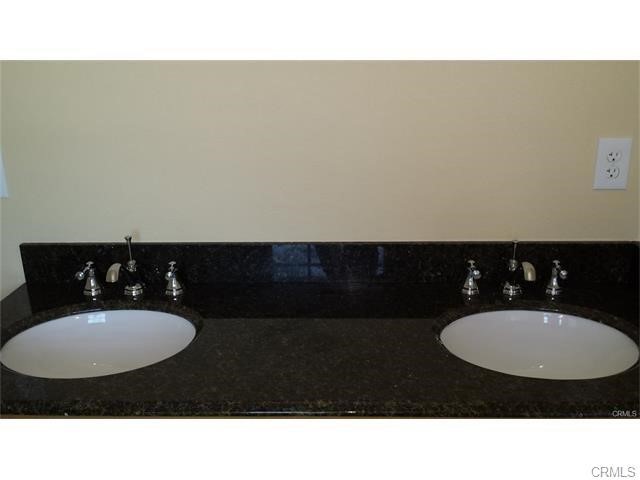
Photo 5 of 11
GATED NEW UNIT, 4 bedrooms, 3 3/4 bathrooms, 1800 sq. ft. approx., 2 car garage. Living Room on 1st floor, spacious Dining Room, Family Room, Kitchen, Laundry Room, Bedrooms on 2nd and 3rd floor. 10 f...
'>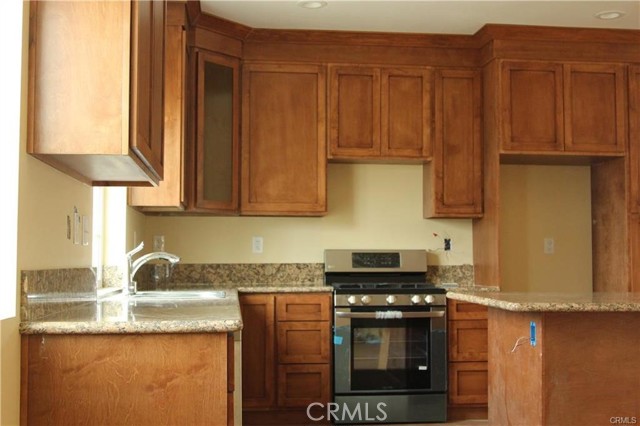
Photo 6 of 11
GATED NEW UNIT, 4 bedrooms, 3 3/4 bathrooms, 1800 sq. ft. approx., 2 car garage. Living Room on 1st floor, spacious Dining Room, Family Room, Kitchen, Laundry Room, Bedrooms on 2nd and 3rd floor. 10 f...
'>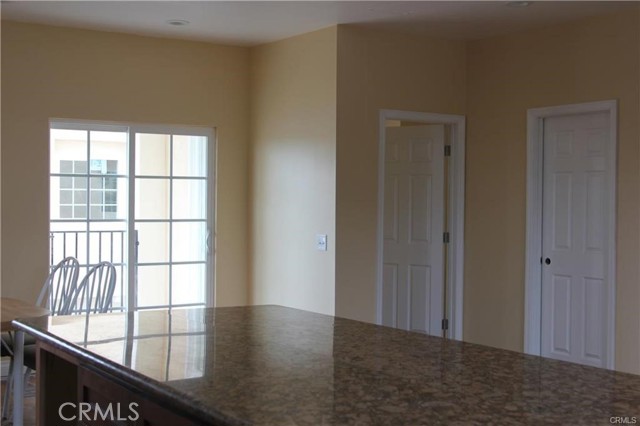
Photo 7 of 11
GATED NEW UNIT, 4 bedrooms, 3 3/4 bathrooms, 1800 sq. ft. approx., 2 car garage. Living Room on 1st floor, spacious Dining Room, Family Room, Kitchen, Laundry Room, Bedrooms on 2nd and 3rd floor. 10 f...
'>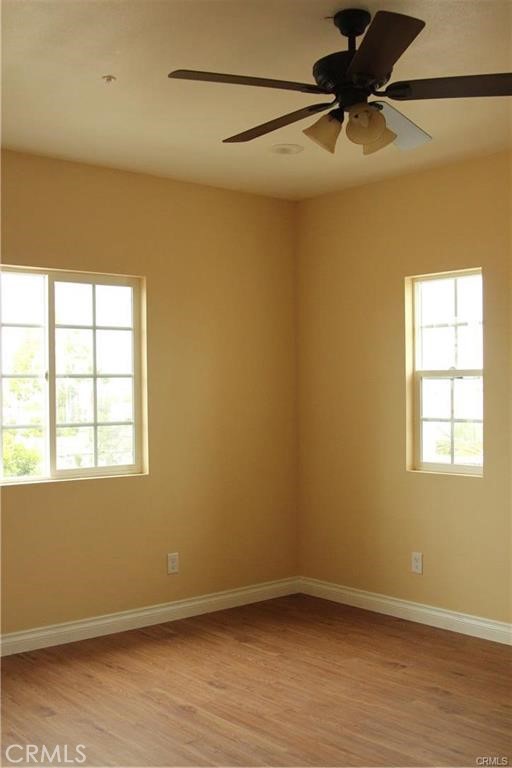
Photo 8 of 11
GATED NEW UNIT, 4 bedrooms, 3 3/4 bathrooms, 1800 sq. ft. approx., 2 car garage. Living Room on 1st floor, spacious Dining Room, Family Room, Kitchen, Laundry Room, Bedrooms on 2nd and 3rd floor. 10 f...
'>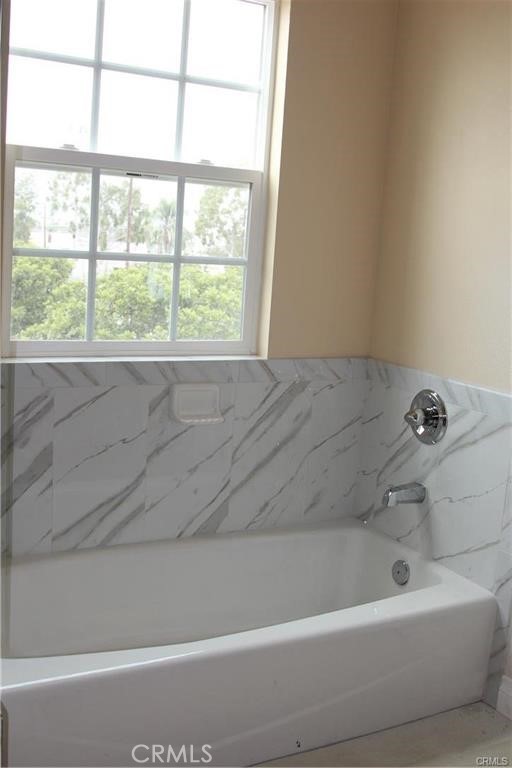
Photo 9 of 11
GATED NEW UNIT, 4 bedrooms, 3 3/4 bathrooms, 1800 sq. ft. approx., 2 car garage. Living Room on 1st floor, spacious Dining Room, Family Room, Kitchen, Laundry Room, Bedrooms on 2nd and 3rd floor. 10 f...
'>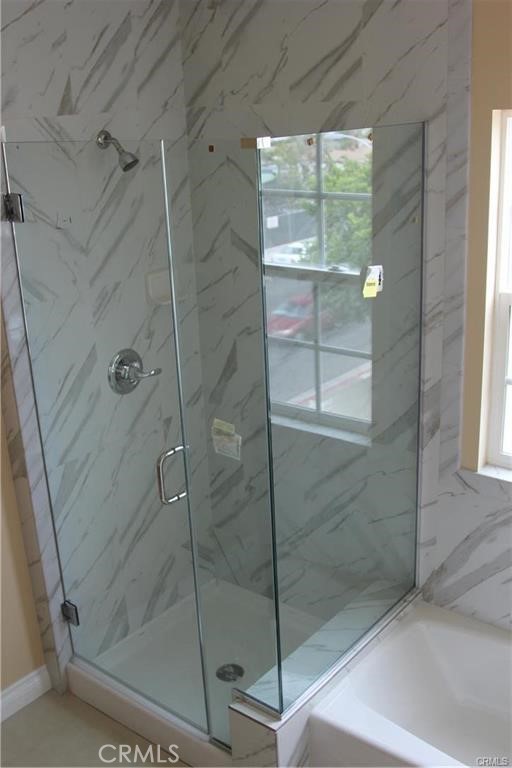
Photo 10 of 11
GATED NEW UNIT, 4 bedrooms, 3 3/4 bathrooms, 1800 sq. ft. approx., 2 car garage. Living Room on 1st floor, spacious Dining Room, Family Room, Kitchen, Laundry Room, Bedrooms on 2nd and 3rd floor. 10 f...
'>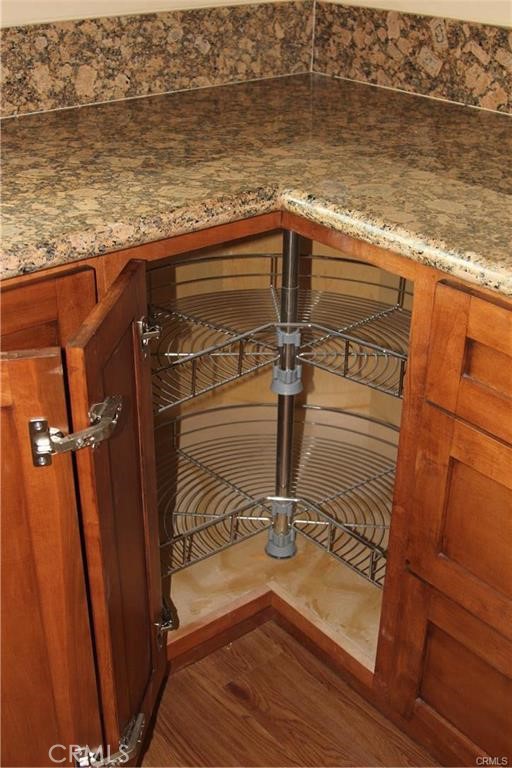
Photo 11 of 11
GATED NEW UNIT, 4 bedrooms, 3 3/4 bathrooms, 1800 sq. ft. approx., 2 car garage. Living Room on 1st floor, spacious Dining Room, Family Room, Kitchen, Laundry Room, Bedrooms on 2nd and 3rd floor. 10 f...
'>
4 Beds
4 Baths
1,800 SqFt
Active
Property Details |
| Price |
$4,195 |
| Bedrooms |
4 |
| Full Baths |
3 |
| Total Baths |
4 |
| Property Style |
Modern |
| Lot Size Area |
18700 |
| Lot Size Area Units |
Square Feet |
| Acres |
0.4293 |
| Property Type |
Rental |
| Sub type |
Apartment |
| MLS Sub type |
Apartment |
| Stories |
3 |
| Features |
2 Staircases,Balcony,Ceiling Fan(s),Copper Plumbing Full,Crown Molding,Granite Counters,High Ceilings,Pantry,Recessed Lighting |
| Year Built |
2015 |
| Subdivision |
Lake Park (LKPK) |
| View |
Mountain(s) |
| Roof |
Shingle |
| Heating |
Central,Natural Gas |
| Foundation |
Slab |
| Accessibility |
2+ Access Exits,32 Inch Or More Wide Doors,36 Inch Or More Wide Halls,Doors - Swing In,Entry Slope Less Than 1 Foot |
| Lot Description |
21-25 Units/Acre |
| Laundry Features |
Electric Dryer Hookup,Gas Dryer Hookup,Upper Level |
| Pool features |
None |
| Parking Spaces |
2 |
| Garage spaces |
2 |
| Association Fee |
0 |
Geographic Data |
| Directions |
Cross Streets: Placentia Avenue and La Jolla |
| County |
Orange |
| Latitude |
33.855821 |
| Longitude |
-117.883116 |
| Market Area |
84 - Placentia |
Address Information |
| Address |
918 W. La Jolla Street #E, Placentia, CA 92870 |
| Unit |
E |
| Postal Code |
92870 |
| City |
Placentia |
| State |
CA |
| Country |
United States |
Listing Information |
| Listing Office |
Minh Tran, Broker |
| Listing Agent |
Minh Tran |
| Listing Agent Phone |
714-353-3870 |
| Buyer Agency Compensation |
2.000 |
| Attribution Contact |
714-353-3870 |
| Buyer Agency Compensation Type |
% |
| Compensation Disclaimer |
The offer of compensation is made only to participants of the MLS where the listing is filed. |
School Information |
| District |
Placentia-Yorba Linda Unified |
MLS Information |
| Days on market |
0 |
| MLS Status |
Active |
| Listing Date |
Apr 26, 2024 |
| Listing Last Modified |
Apr 27, 2024 |
| Tax ID |
34403102 |
| MLS Area |
84 - Placentia |
| MLS # |
PW24083873 |
This information is believed to be accurate, but without any warranty.










