Listing by: Joseph Staiti, Joseph Staiti, Broker
View on map
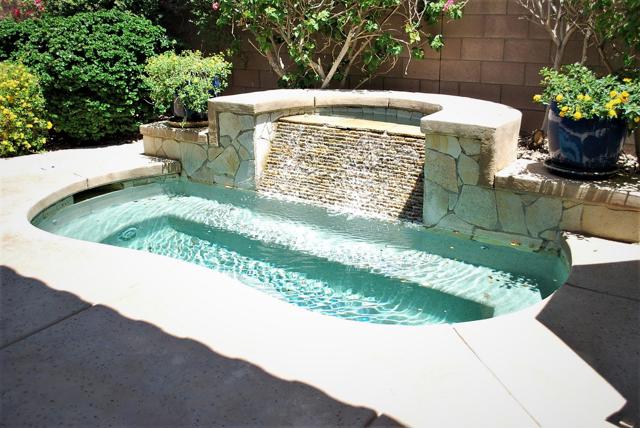
Photo 1 of 29
You will feel instantly at home when you enter this spacious and inviting 2 bd/2.5 bath + den 2,561 sq. ft. St. Tropez floor plan home. With high ceilings, open floor plan, salt water waterfall spa, p...
'>
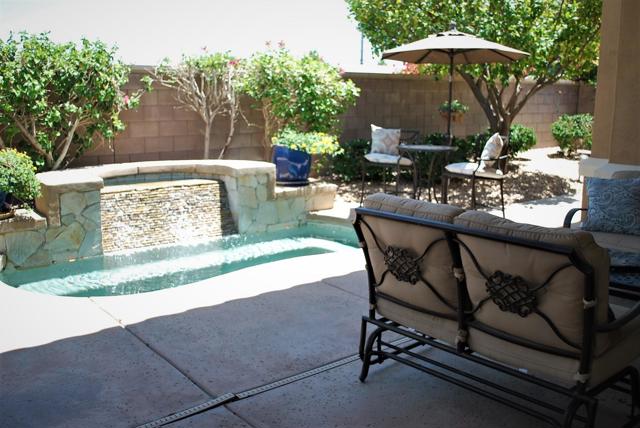
Photo 2 of 29
You will feel instantly at home when you enter this spacious and inviting 2 bd/2.5 bath + den 2,561 sq. ft. St. Tropez floor plan home. With high ceilings, open floor plan, salt water waterfall spa, p...
'>
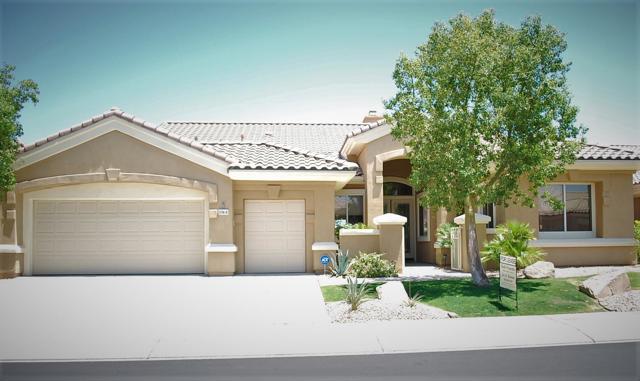
Photo 3 of 29
You will feel instantly at home when you enter this spacious and inviting 2 bd/2.5 bath + den 2,561 sq. ft. St. Tropez floor plan home. With high ceilings, open floor plan, salt water waterfall spa, p...
'>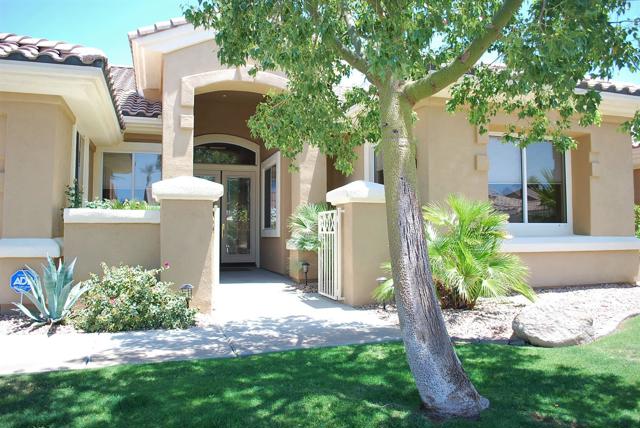
Photo 4 of 29
You will feel instantly at home when you enter this spacious and inviting 2 bd/2.5 bath + den 2,561 sq. ft. St. Tropez floor plan home. With high ceilings, open floor plan, salt water waterfall spa, p...
'>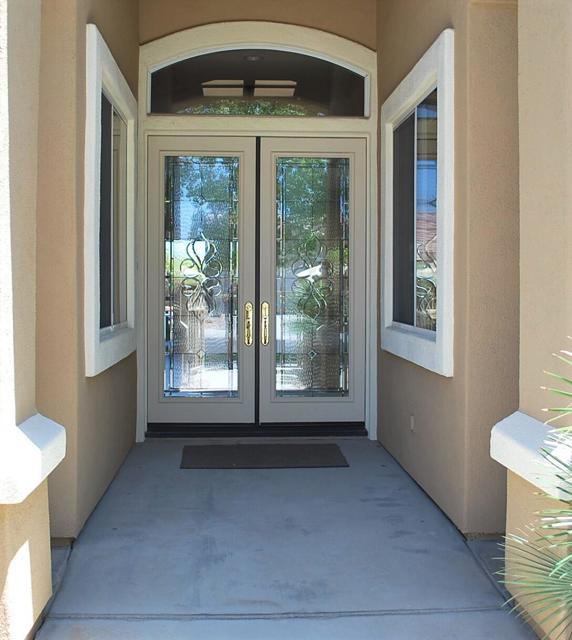
Photo 5 of 29
You will feel instantly at home when you enter this spacious and inviting 2 bd/2.5 bath + den 2,561 sq. ft. St. Tropez floor plan home. With high ceilings, open floor plan, salt water waterfall spa, p...
'>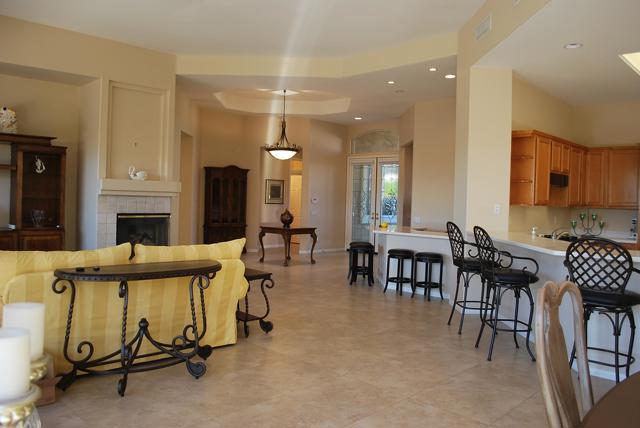
Photo 6 of 29
You will feel instantly at home when you enter this spacious and inviting 2 bd/2.5 bath + den 2,561 sq. ft. St. Tropez floor plan home. With high ceilings, open floor plan, salt water waterfall spa, p...
'>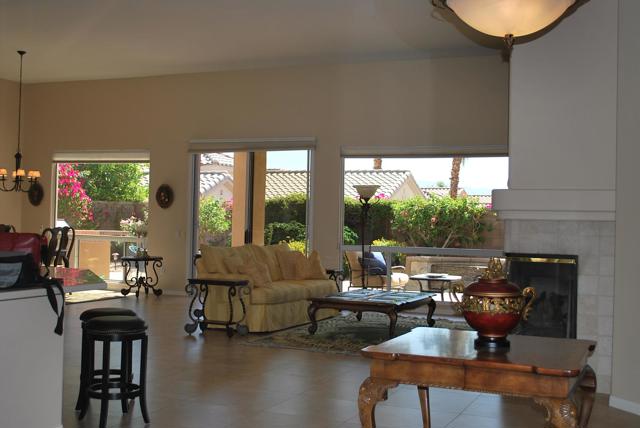
Photo 7 of 29
You will feel instantly at home when you enter this spacious and inviting 2 bd/2.5 bath + den 2,561 sq. ft. St. Tropez floor plan home. With high ceilings, open floor plan, salt water waterfall spa, p...
'>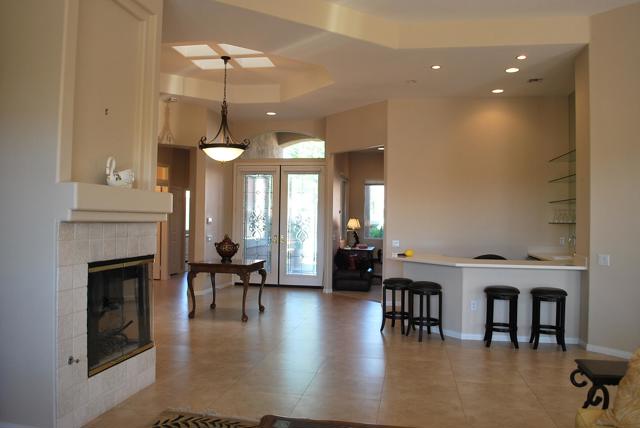
Photo 8 of 29
You will feel instantly at home when you enter this spacious and inviting 2 bd/2.5 bath + den 2,561 sq. ft. St. Tropez floor plan home. With high ceilings, open floor plan, salt water waterfall spa, p...
'>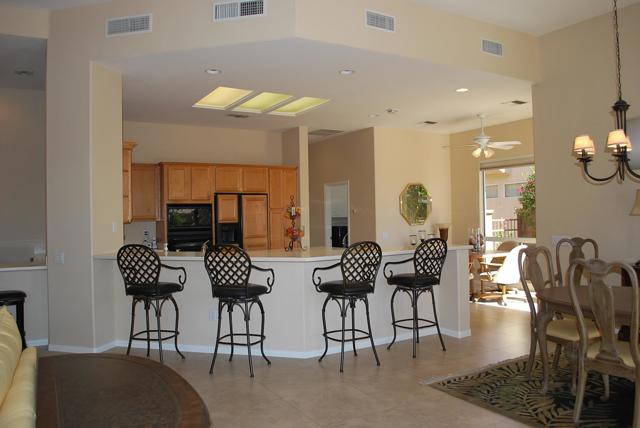
Photo 9 of 29
You will feel instantly at home when you enter this spacious and inviting 2 bd/2.5 bath + den 2,561 sq. ft. St. Tropez floor plan home. With high ceilings, open floor plan, salt water waterfall spa, p...
'>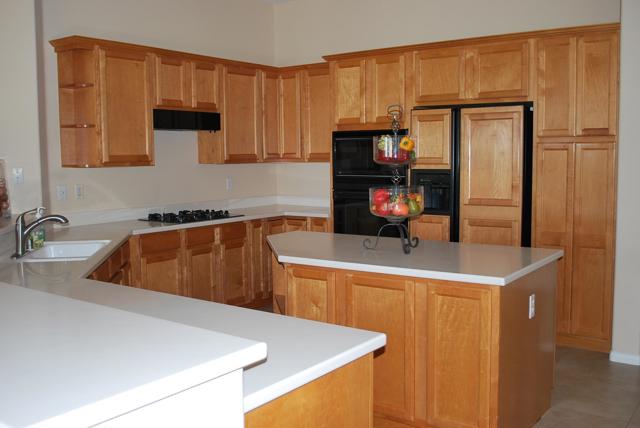
Photo 10 of 29
You will feel instantly at home when you enter this spacious and inviting 2 bd/2.5 bath + den 2,561 sq. ft. St. Tropez floor plan home. With high ceilings, open floor plan, salt water waterfall spa, p...
'>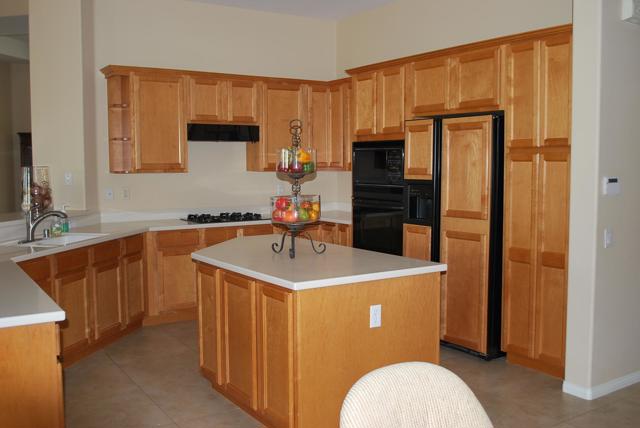
Photo 11 of 29
You will feel instantly at home when you enter this spacious and inviting 2 bd/2.5 bath + den 2,561 sq. ft. St. Tropez floor plan home. With high ceilings, open floor plan, salt water waterfall spa, p...
'>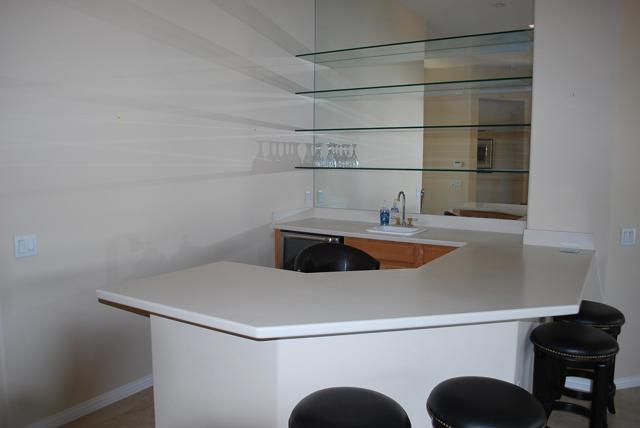
Photo 12 of 29
You will feel instantly at home when you enter this spacious and inviting 2 bd/2.5 bath + den 2,561 sq. ft. St. Tropez floor plan home. With high ceilings, open floor plan, salt water waterfall spa, p...
'>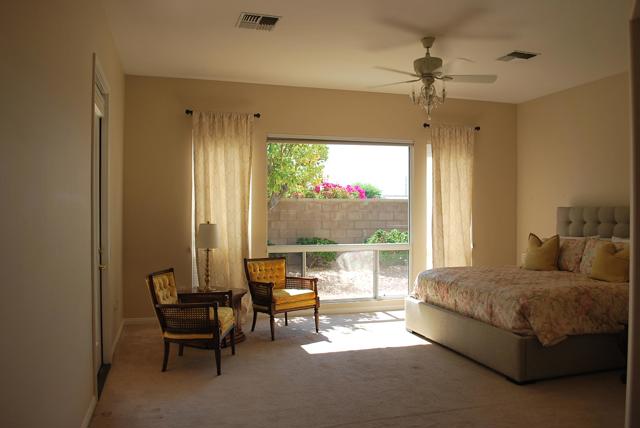
Photo 13 of 29
You will feel instantly at home when you enter this spacious and inviting 2 bd/2.5 bath + den 2,561 sq. ft. St. Tropez floor plan home. With high ceilings, open floor plan, salt water waterfall spa, p...
'>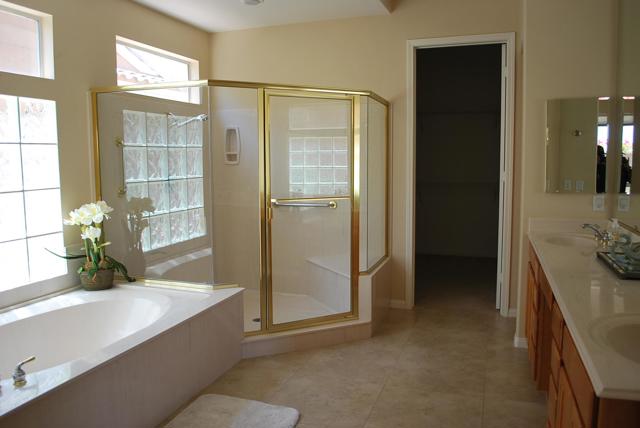
Photo 14 of 29
You will feel instantly at home when you enter this spacious and inviting 2 bd/2.5 bath + den 2,561 sq. ft. St. Tropez floor plan home. With high ceilings, open floor plan, salt water waterfall spa, p...
'>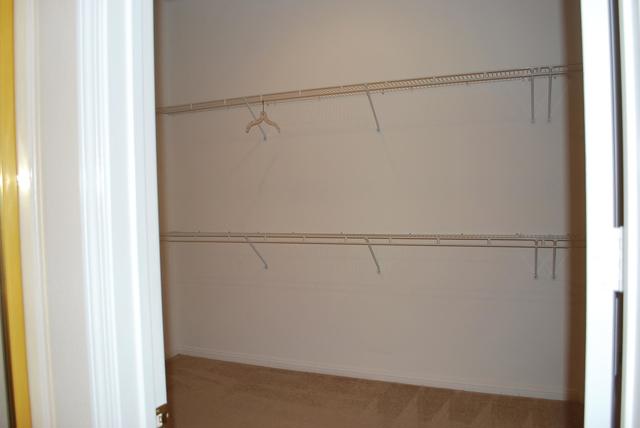
Photo 15 of 29
You will feel instantly at home when you enter this spacious and inviting 2 bd/2.5 bath + den 2,561 sq. ft. St. Tropez floor plan home. With high ceilings, open floor plan, salt water waterfall spa, p...
'>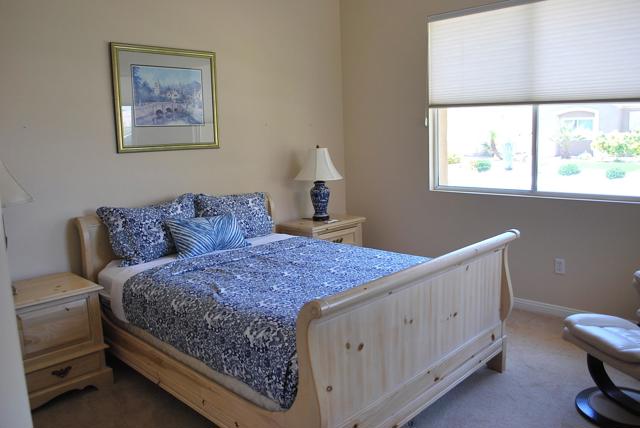
Photo 16 of 29
You will feel instantly at home when you enter this spacious and inviting 2 bd/2.5 bath + den 2,561 sq. ft. St. Tropez floor plan home. With high ceilings, open floor plan, salt water waterfall spa, p...
'>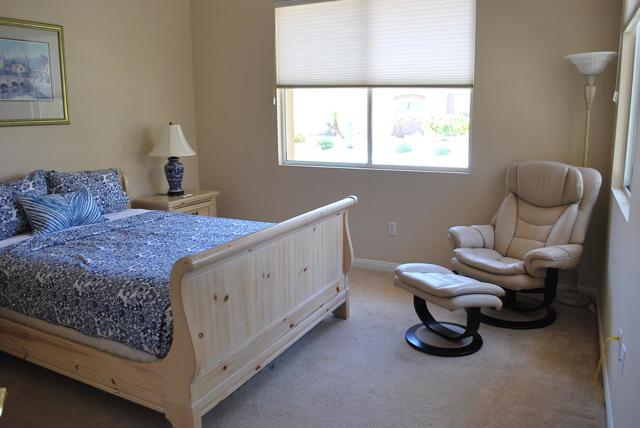
Photo 17 of 29
You will feel instantly at home when you enter this spacious and inviting 2 bd/2.5 bath + den 2,561 sq. ft. St. Tropez floor plan home. With high ceilings, open floor plan, salt water waterfall spa, p...
'>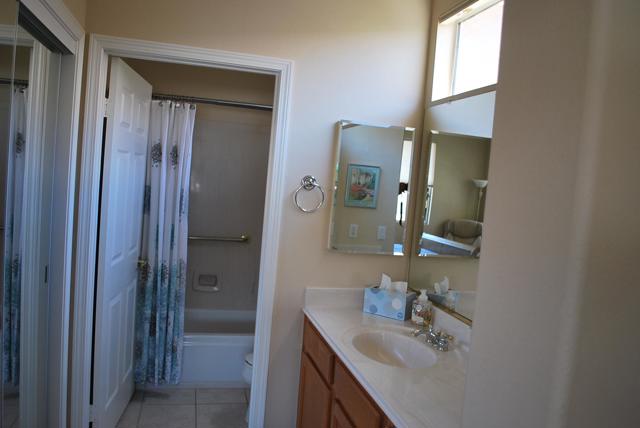
Photo 18 of 29
You will feel instantly at home when you enter this spacious and inviting 2 bd/2.5 bath + den 2,561 sq. ft. St. Tropez floor plan home. With high ceilings, open floor plan, salt water waterfall spa, p...
'>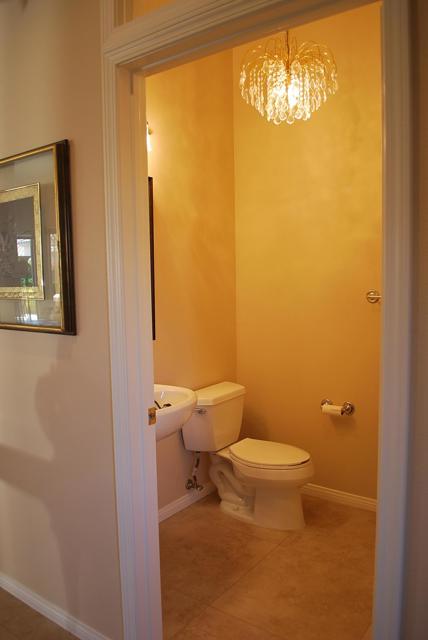
Photo 19 of 29
You will feel instantly at home when you enter this spacious and inviting 2 bd/2.5 bath + den 2,561 sq. ft. St. Tropez floor plan home. With high ceilings, open floor plan, salt water waterfall spa, p...
'>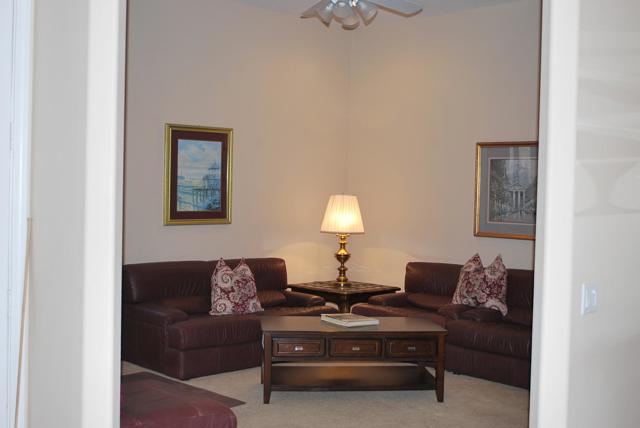
Photo 20 of 29
You will feel instantly at home when you enter this spacious and inviting 2 bd/2.5 bath + den 2,561 sq. ft. St. Tropez floor plan home. With high ceilings, open floor plan, salt water waterfall spa, p...
'>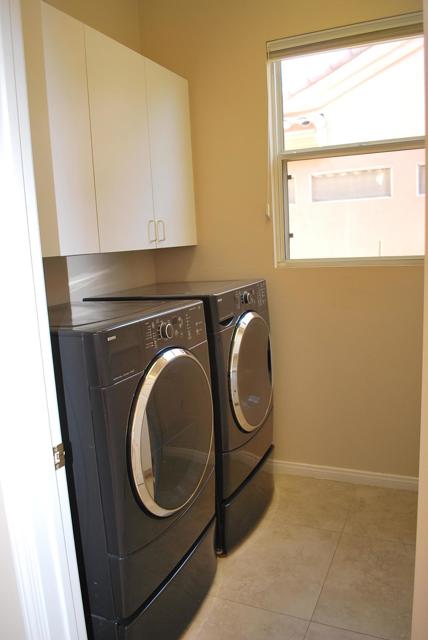
Photo 21 of 29
You will feel instantly at home when you enter this spacious and inviting 2 bd/2.5 bath + den 2,561 sq. ft. St. Tropez floor plan home. With high ceilings, open floor plan, salt water waterfall spa, p...
'>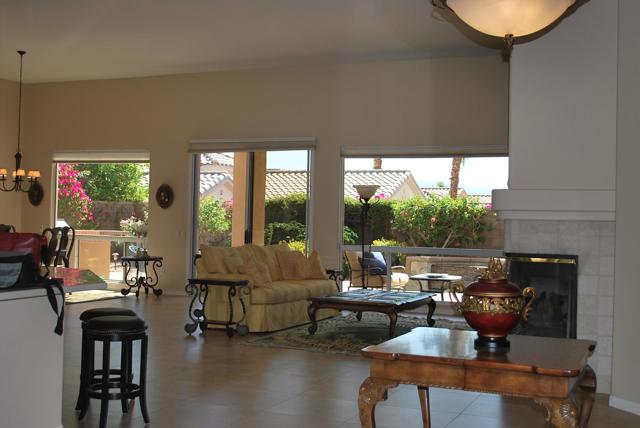
Photo 22 of 29
You will feel instantly at home when you enter this spacious and inviting 2 bd/2.5 bath + den 2,561 sq. ft. St. Tropez floor plan home. With high ceilings, open floor plan, salt water waterfall spa, p...
'>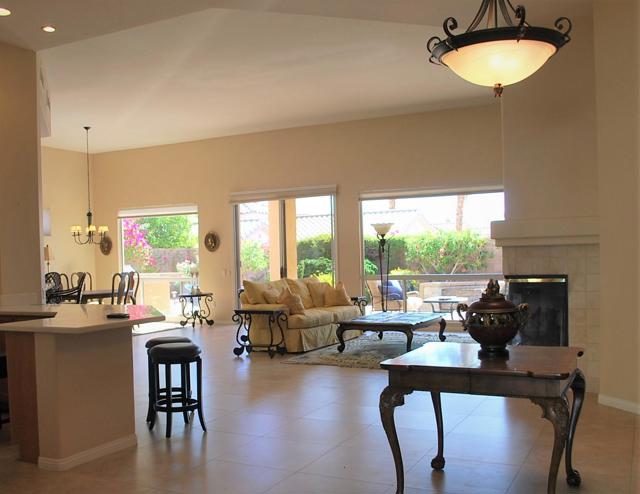
Photo 23 of 29
You will feel instantly at home when you enter this spacious and inviting 2 bd/2.5 bath + den 2,561 sq. ft. St. Tropez floor plan home. With high ceilings, open floor plan, salt water waterfall spa, p...
'>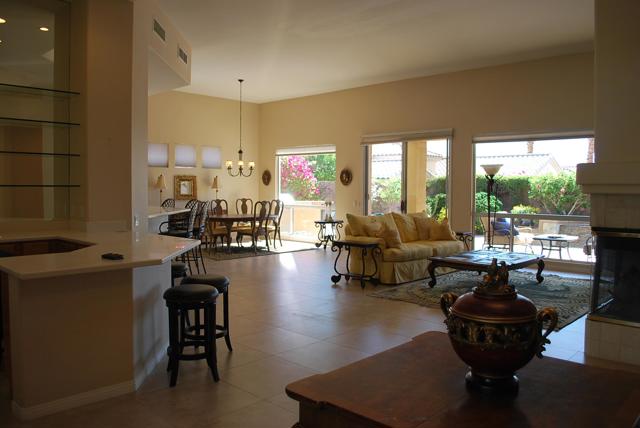
Photo 24 of 29
You will feel instantly at home when you enter this spacious and inviting 2 bd/2.5 bath + den 2,561 sq. ft. St. Tropez floor plan home. With high ceilings, open floor plan, salt water waterfall spa, p...
'>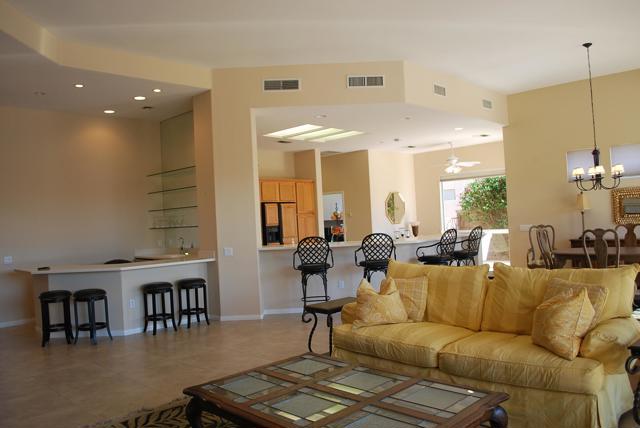
Photo 25 of 29
You will feel instantly at home when you enter this spacious and inviting 2 bd/2.5 bath + den 2,561 sq. ft. St. Tropez floor plan home. With high ceilings, open floor plan, salt water waterfall spa, p...
'>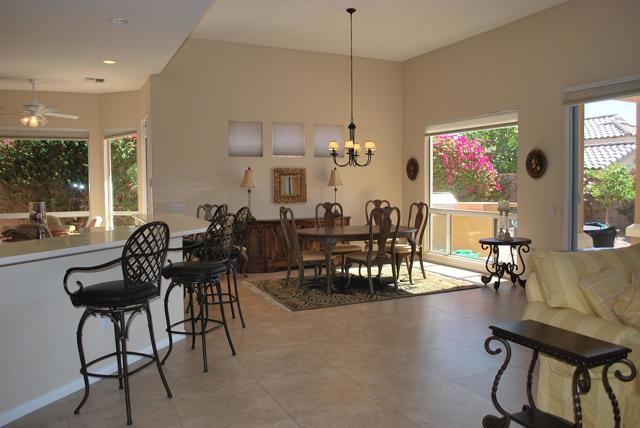
Photo 26 of 29
You will feel instantly at home when you enter this spacious and inviting 2 bd/2.5 bath + den 2,561 sq. ft. St. Tropez floor plan home. With high ceilings, open floor plan, salt water waterfall spa, p...
'>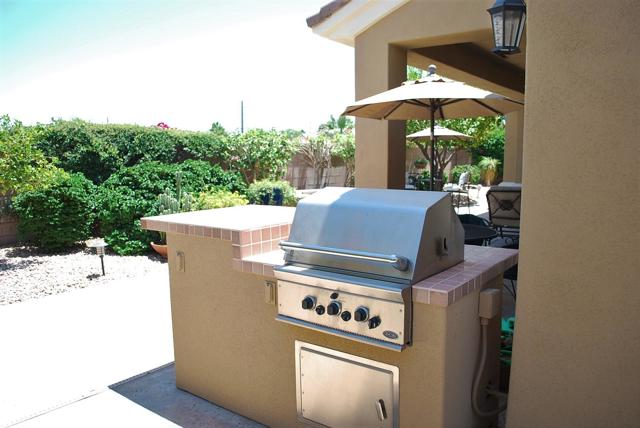
Photo 27 of 29
You will feel instantly at home when you enter this spacious and inviting 2 bd/2.5 bath + den 2,561 sq. ft. St. Tropez floor plan home. With high ceilings, open floor plan, salt water waterfall spa, p...
'>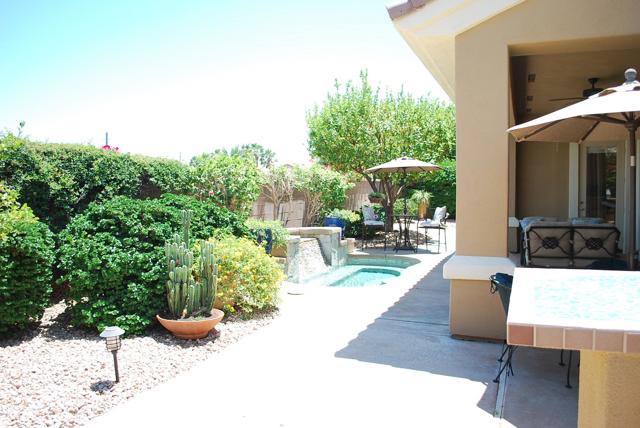
Photo 28 of 29
You will feel instantly at home when you enter this spacious and inviting 2 bd/2.5 bath + den 2,561 sq. ft. St. Tropez floor plan home. With high ceilings, open floor plan, salt water waterfall spa, p...
'>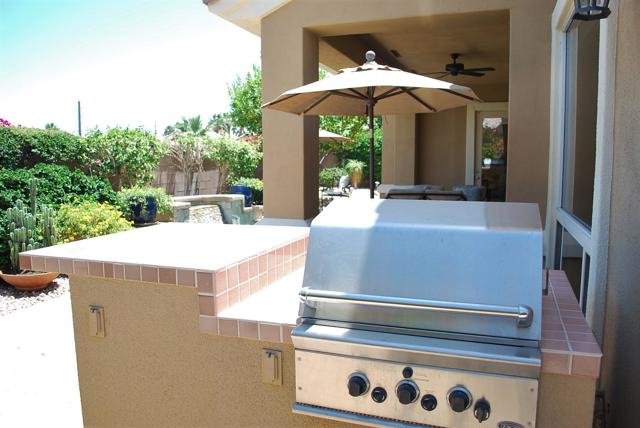
Photo 29 of 29
You will feel instantly at home when you enter this spacious and inviting 2 bd/2.5 bath + den 2,561 sq. ft. St. Tropez floor plan home. With high ceilings, open floor plan, salt water waterfall spa, p...
'>
2 Beds
3 Baths
2,588 SqFt
Active
Property Details |
| Price |
$5,000 |
| Bedrooms |
2 |
| Full Baths |
2 |
| Half Baths |
1 |
| Total Baths |
3 |
| Property Style |
Traditional |
| Lot Size Area |
6970 |
| Lot Size Area Units |
Square Feet |
| Acres |
0.16 |
| Property Type |
Rental |
| Sub type |
SingleFamilyResidence |
| MLS Sub type |
Single Family Residence |
| Stories |
1 |
| Features |
High Ceilings,Wet Bar,Open Floorplan |
| Exterior Features |
Barbecue Private |
| Year Built |
1999 |
| Subdivision |
Sun City |
| Roof |
Concrete |
| Heating |
Natural Gas,Central,Zoned,Forced Air |
| Foundation |
Slab |
| Lot Description |
Back Yard,Paved,Ranch,Level,Landscaped,Lawn,Front Yard,Close to Clubhouse,Sprinklers Drip System,Sprinklers Timer,Sprinkler System |
| Laundry Features |
Individual Room |
| Parking Description |
Golf Cart Garage,Garage Door Opener,Driveway |
| Parking Spaces |
4 |
| Garage spaces |
2 |
| Association Fee |
386 |
| Association Amenities |
Bocce Ball Court,Tennis Court(s),Recreation Room,Pet Rules,Playground,Meeting Room,Maintenance Grounds,Lake or Pond,Hiking Trails,Golf Course,Gym/Ex Room,Card Room,Clubhouse,Billiard Room,Banquet Facilities |
Geographic Data |
| Directions |
Washington to main gate, striaght to 38th turn right, left on Pineknoll home on right side of street. |
| County |
Riverside |
| Latitude |
33.774295 |
| Longitude |
-116.287752 |
| Market Area |
307 - Sun City |
Address Information |
| Address |
37810 Pineknoll Avenue, Palm Desert, CA 92211 |
| Postal Code |
92211 |
| City |
Palm Desert |
| State |
CA |
| Country |
United States |
Listing Information |
| Listing Office |
Joseph Staiti, Broker |
| Listing Agent |
Joseph Staiti |
| Buyer Agency Compensation |
5.000 |
| Buyer Agency Compensation Type |
% |
| Compensation Disclaimer |
The offer of compensation is made only to participants of the MLS where the listing is filed. |
MLS Information |
| Days on market |
42 |
| MLS Status |
Active |
| Listing Date |
Mar 8, 2024 |
| Listing Last Modified |
Apr 19, 2024 |
| Tax ID |
748040056 |
| MLS Area |
307 - Sun City |
| MLS # |
219108151DA |
This information is believed to be accurate, but without any warranty.
































