Listing by: JACOB HSU, HUNTINGTON REALTY GROUP CO., 626-274-1588
View on map
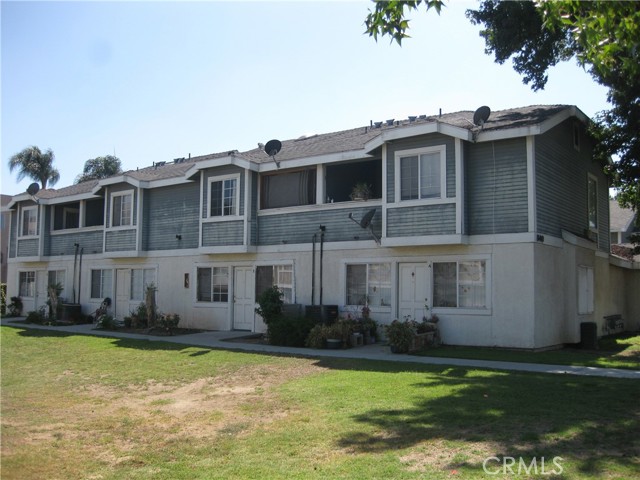
Photo 1 of 14
2bedroom 2 & 1/2 bath apartment located at nice neighbor of Ontario. Total 4 Unit apartment. Walking distance to school. Hardwood floor. 2 car garage.
'>
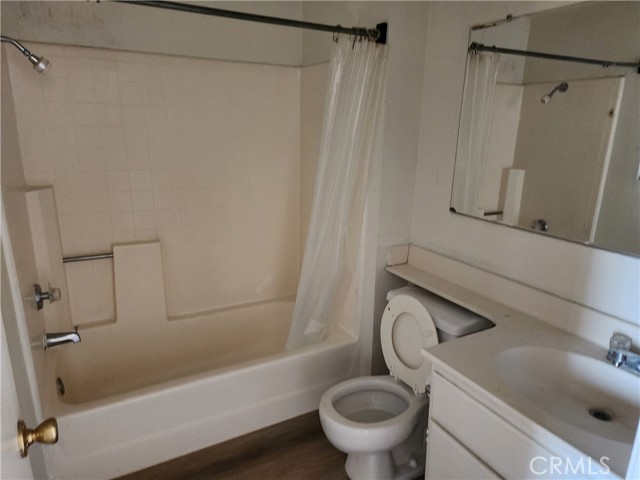
Photo 2 of 14
2bedroom 2 & 1/2 bath apartment located at nice neighbor of Ontario. Total 4 Unit apartment. Walking distance to school. Hardwood floor. 2 car garage.
'>
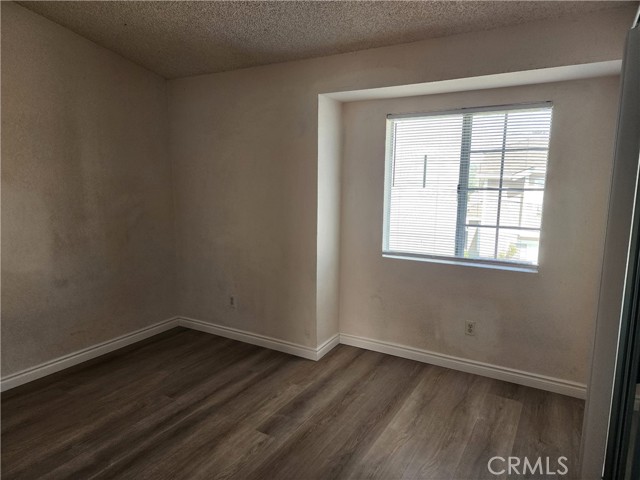
Photo 3 of 14
2bedroom 2 & 1/2 bath apartment located at nice neighbor of Ontario. Total 4 Unit apartment. Walking distance to school. Hardwood floor. 2 car garage.
'>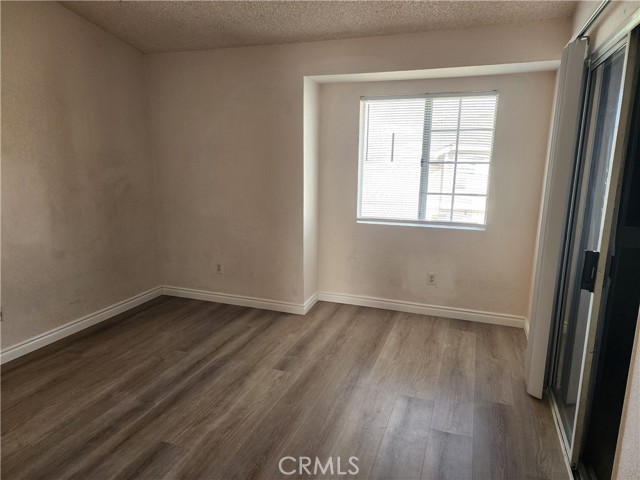
Photo 4 of 14
2bedroom 2 & 1/2 bath apartment located at nice neighbor of Ontario. Total 4 Unit apartment. Walking distance to school. Hardwood floor. 2 car garage.
'>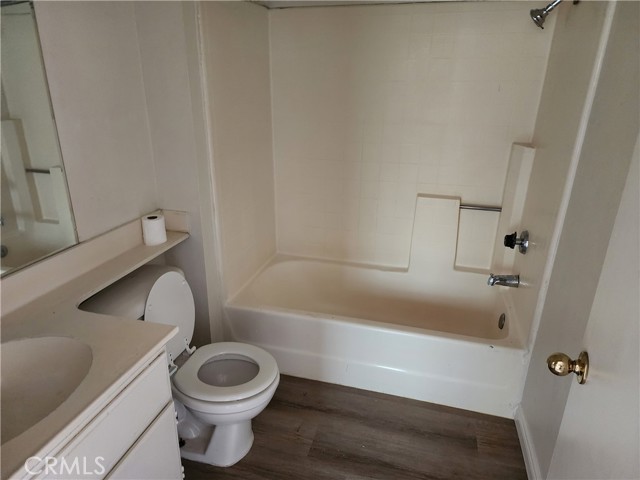
Photo 5 of 14
2bedroom 2 & 1/2 bath apartment located at nice neighbor of Ontario. Total 4 Unit apartment. Walking distance to school. Hardwood floor. 2 car garage.
'>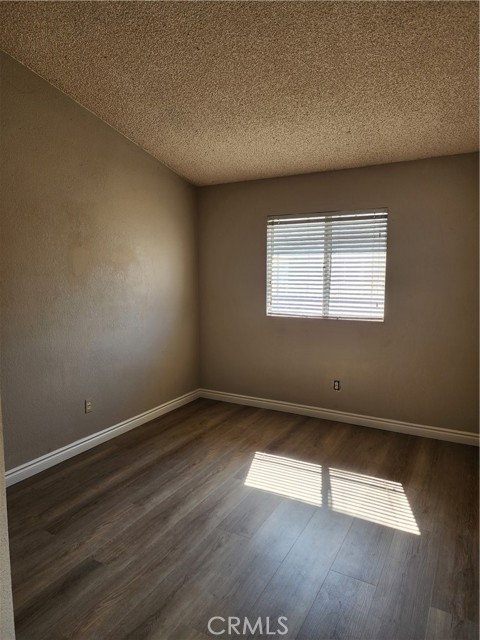
Photo 6 of 14
2bedroom 2 & 1/2 bath apartment located at nice neighbor of Ontario. Total 4 Unit apartment. Walking distance to school. Hardwood floor. 2 car garage.
'>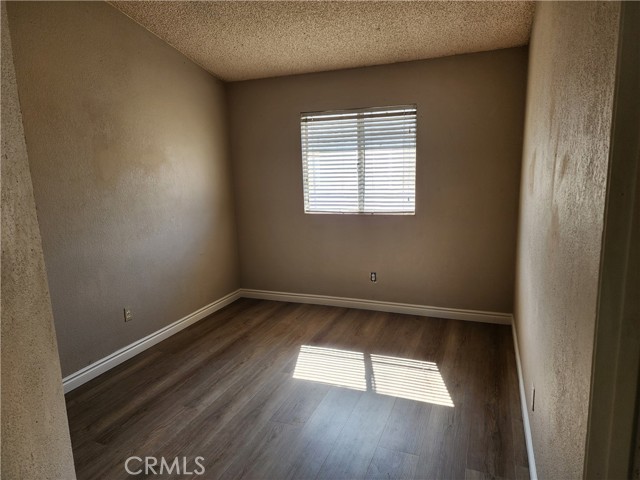
Photo 7 of 14
2bedroom 2 & 1/2 bath apartment located at nice neighbor of Ontario. Total 4 Unit apartment. Walking distance to school. Hardwood floor. 2 car garage.
'>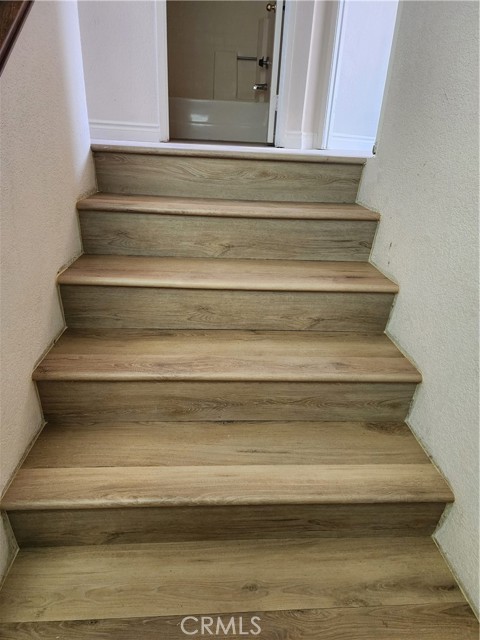
Photo 8 of 14
2bedroom 2 & 1/2 bath apartment located at nice neighbor of Ontario. Total 4 Unit apartment. Walking distance to school. Hardwood floor. 2 car garage.
'>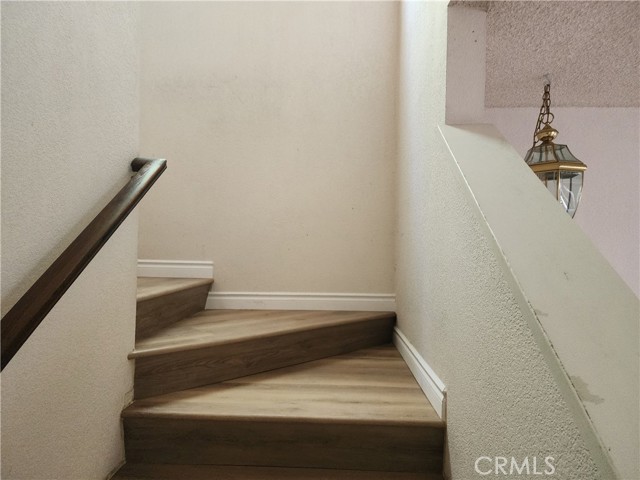
Photo 9 of 14
2bedroom 2 & 1/2 bath apartment located at nice neighbor of Ontario. Total 4 Unit apartment. Walking distance to school. Hardwood floor. 2 car garage.
'>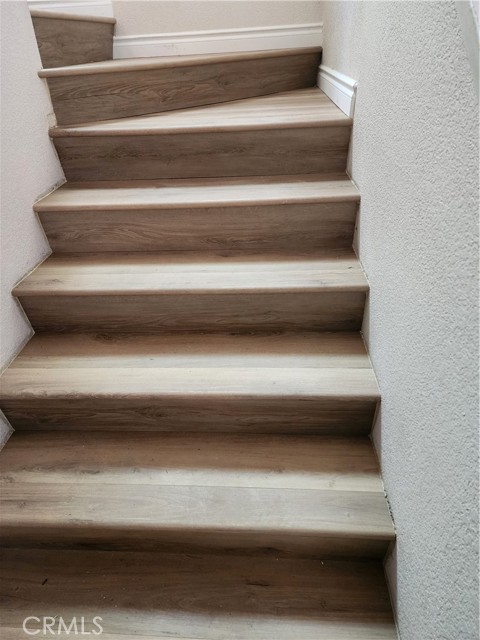
Photo 10 of 14
2bedroom 2 & 1/2 bath apartment located at nice neighbor of Ontario. Total 4 Unit apartment. Walking distance to school. Hardwood floor. 2 car garage.
'>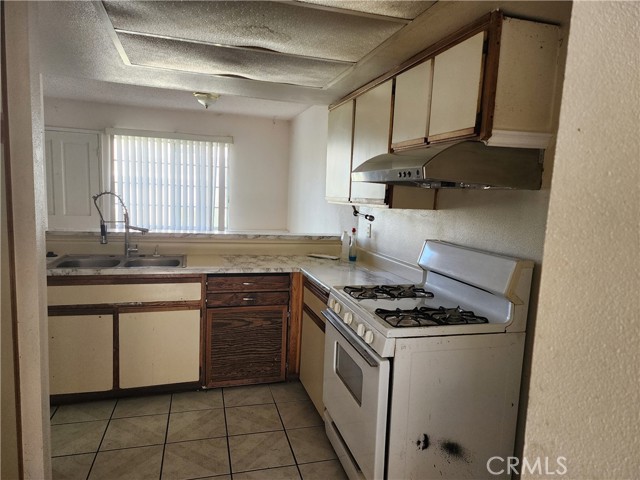
Photo 11 of 14
2bedroom 2 & 1/2 bath apartment located at nice neighbor of Ontario. Total 4 Unit apartment. Walking distance to school. Hardwood floor. 2 car garage.
'>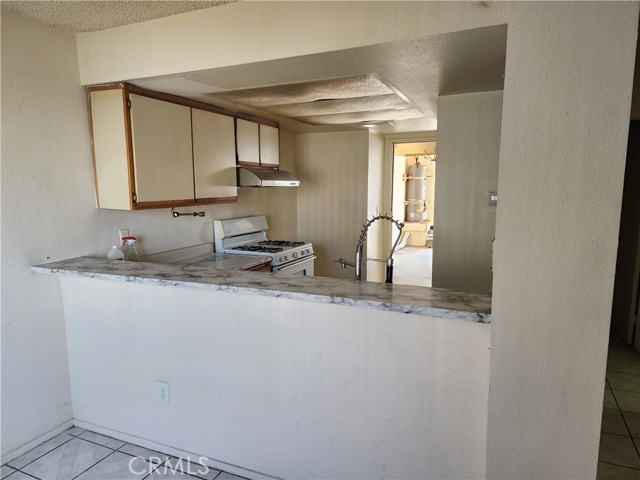
Photo 12 of 14
2bedroom 2 & 1/2 bath apartment located at nice neighbor of Ontario. Total 4 Unit apartment. Walking distance to school. Hardwood floor. 2 car garage.
'>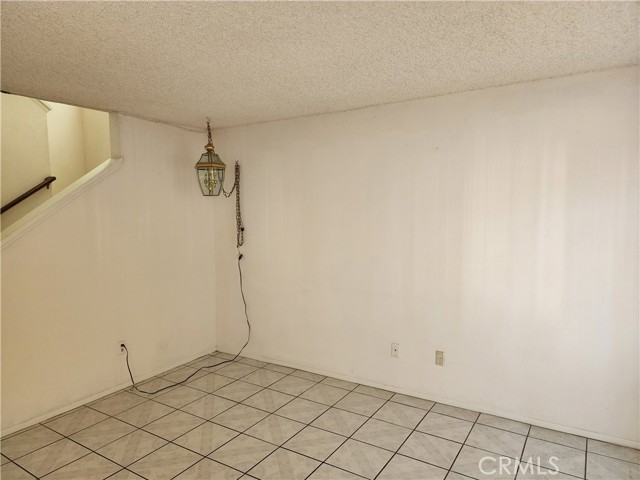
Photo 13 of 14
2bedroom 2 & 1/2 bath apartment located at nice neighbor of Ontario. Total 4 Unit apartment. Walking distance to school. Hardwood floor. 2 car garage.
'>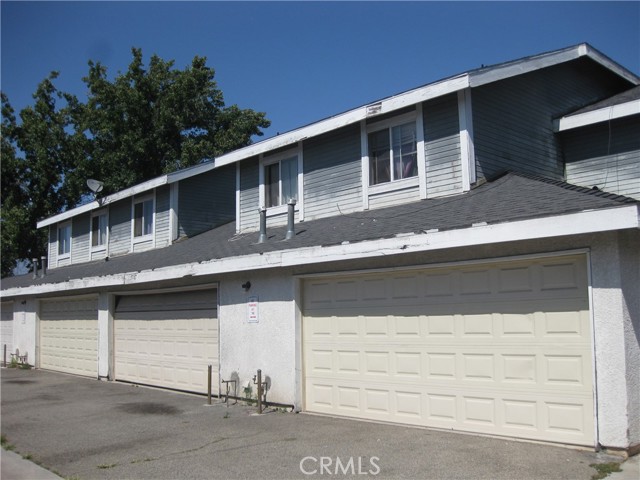
Photo 14 of 14
2bedroom 2 & 1/2 bath apartment located at nice neighbor of Ontario. Total 4 Unit apartment. Walking distance to school. Hardwood floor. 2 car garage.
'>
2 Beds
3 Baths
900 SqFt
Pending
Property Details |
| Price |
$2,000 |
| Bedrooms |
2 |
| Full Baths |
2 |
| Half Baths |
1 |
| Total Baths |
3 |
| Lot Size Area |
10890 |
| Lot Size Area Units |
Square Feet |
| Acres |
0.25 |
| Property Type |
Rental |
| Sub type |
Apartment |
| MLS Sub type |
Apartment |
| Stories |
2 |
| Year Built |
1989 |
| View |
None |
| Heating |
Central |
| Lot Description |
2-5 Units/Acre |
| Laundry Features |
In Garage |
| Pool features |
None |
| Parking Spaces |
2 |
| Garage spaces |
2 |
| Association Fee |
0 |
Geographic Data |
| Directions |
North of Philadephia St. West of S. Bon View Ave. |
| County |
San Bernardino |
| Latitude |
34.037236 |
| Longitude |
-117.638026 |
| Market Area |
686 - Ontario |
Address Information |
| Address |
840 E Cedar Street #A, Ontario, CA 91761 |
| Unit |
A |
| Postal Code |
91761 |
| City |
Ontario |
| State |
CA |
| Country |
United States |
Listing Information |
| Listing Office |
HUNTINGTON REALTY GROUP CO. |
| Listing Agent |
JACOB HSU |
| Listing Agent Phone |
626-274-1588 |
| Buyer Agency Compensation |
3.000 |
| Attribution Contact |
626-274-1588 |
| Buyer Agency Compensation Type |
% |
| Compensation Disclaimer |
The offer of compensation is made only to participants of the MLS where the listing is filed. |
| Special listing conditions |
Standard |
School Information |
| District |
Ontario-Montclair |
MLS Information |
| Days on market |
16 |
| MLS Status |
Pending |
| Listing Date |
Apr 21, 2024 |
| Listing Last Modified |
May 8, 2024 |
| Tax ID |
1050544030000 |
| MLS Area |
686 - Ontario |
| MLS # |
WS24079668 |
This information is believed to be accurate, but without any warranty.













