Listing by: Debi Krasovich, Fathom Realty Group Inc., 818-264-6383
View on map
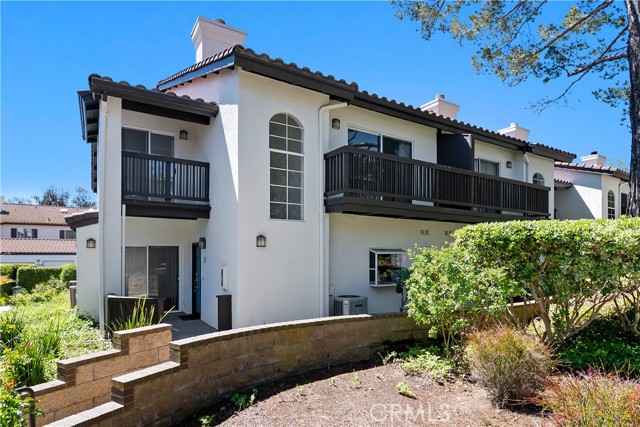
Photo 1 of 32
Lovely two-story corner townhouse style condo referred to as the "Malibu Plan". This floor plan is one of the most desirable as there is no one living above or below and it has ample natural lighting....
'>
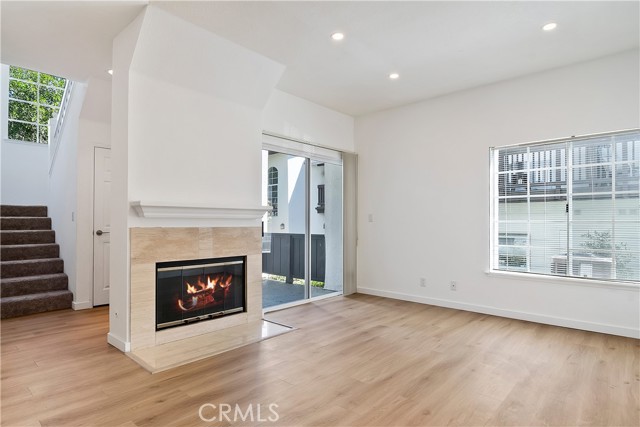
Photo 2 of 32
Lovely two-story corner townhouse style condo referred to as the "Malibu Plan". This floor plan is one of the most desirable as there is no one living above or below and it has ample natural lighting....
'>
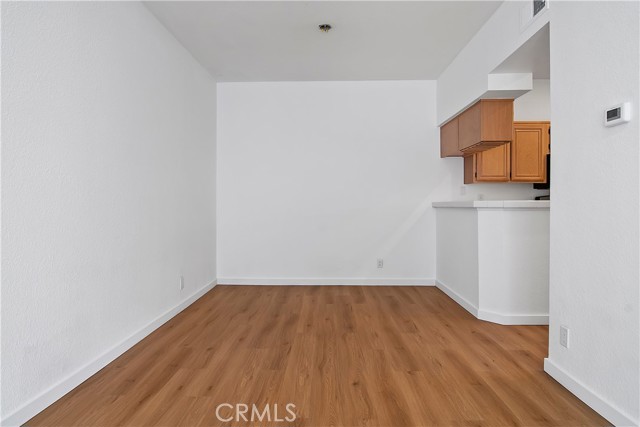
Photo 3 of 32
Lovely two-story corner townhouse style condo referred to as the "Malibu Plan". This floor plan is one of the most desirable as there is no one living above or below and it has ample natural lighting....
'>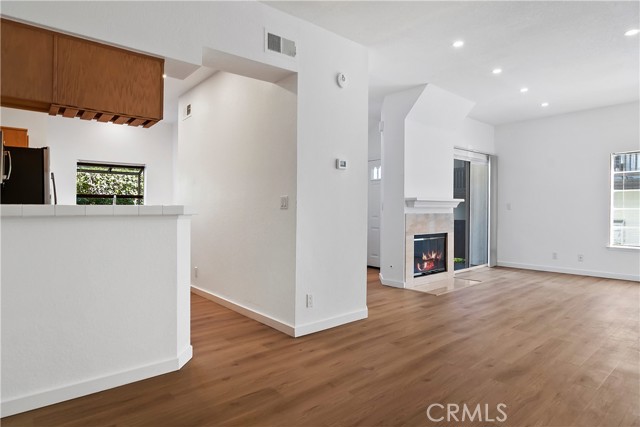
Photo 4 of 32
Lovely two-story corner townhouse style condo referred to as the "Malibu Plan". This floor plan is one of the most desirable as there is no one living above or below and it has ample natural lighting....
'>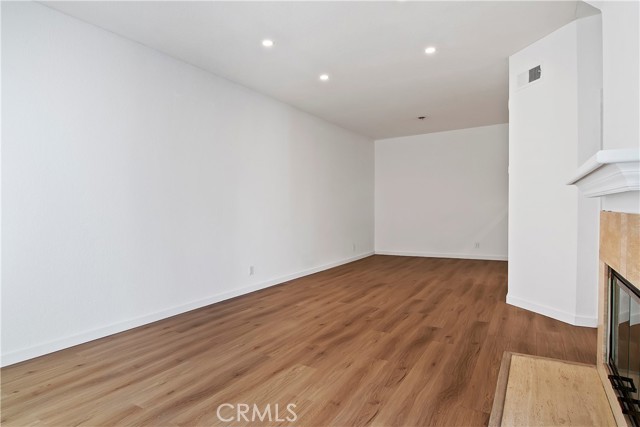
Photo 5 of 32
Lovely two-story corner townhouse style condo referred to as the "Malibu Plan". This floor plan is one of the most desirable as there is no one living above or below and it has ample natural lighting....
'>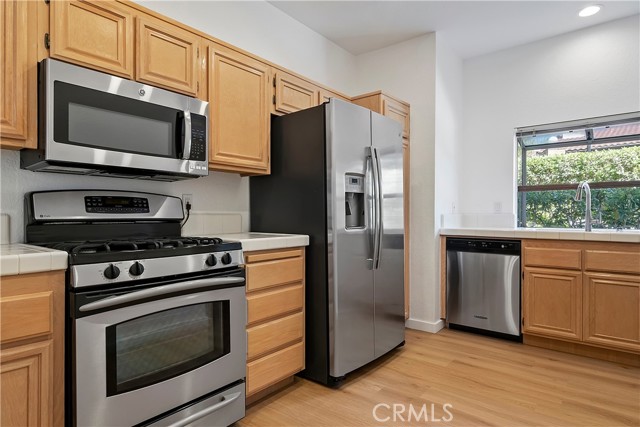
Photo 6 of 32
Lovely two-story corner townhouse style condo referred to as the "Malibu Plan". This floor plan is one of the most desirable as there is no one living above or below and it has ample natural lighting....
'>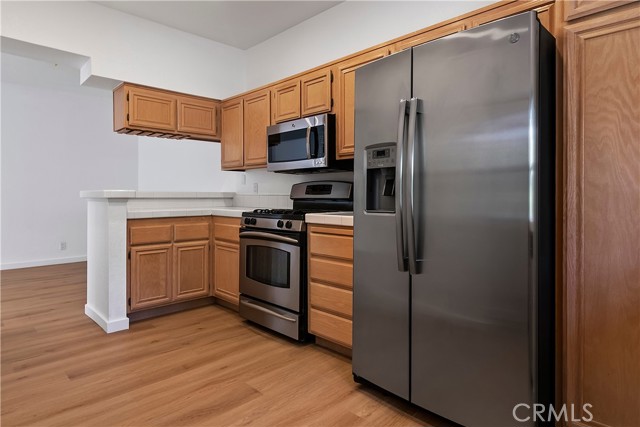
Photo 7 of 32
Lovely two-story corner townhouse style condo referred to as the "Malibu Plan". This floor plan is one of the most desirable as there is no one living above or below and it has ample natural lighting....
'>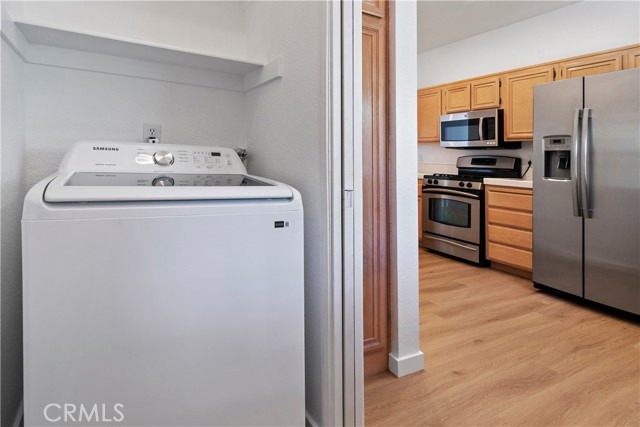
Photo 8 of 32
Lovely two-story corner townhouse style condo referred to as the "Malibu Plan". This floor plan is one of the most desirable as there is no one living above or below and it has ample natural lighting....
'>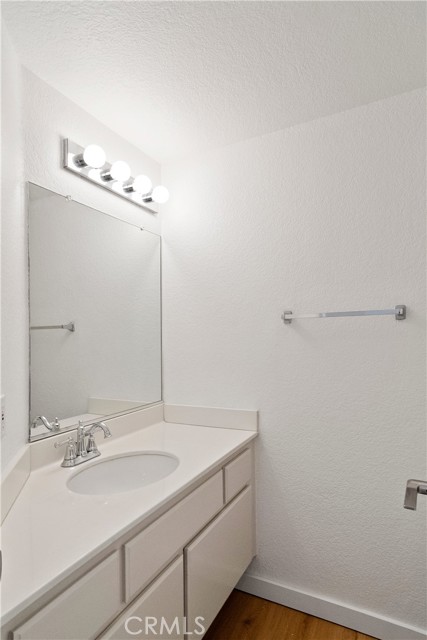
Photo 9 of 32
Lovely two-story corner townhouse style condo referred to as the "Malibu Plan". This floor plan is one of the most desirable as there is no one living above or below and it has ample natural lighting....
'>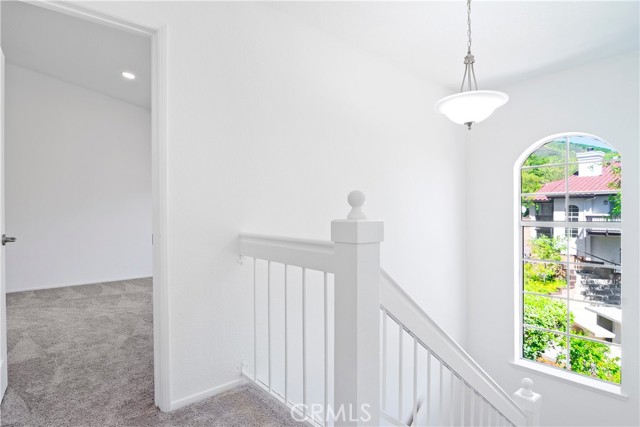
Photo 10 of 32
Lovely two-story corner townhouse style condo referred to as the "Malibu Plan". This floor plan is one of the most desirable as there is no one living above or below and it has ample natural lighting....
'>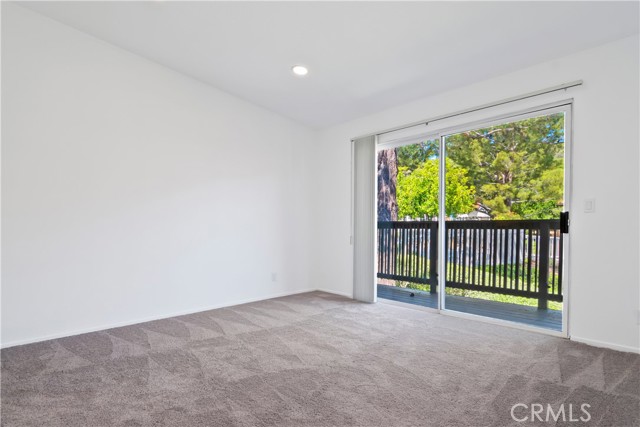
Photo 11 of 32
Lovely two-story corner townhouse style condo referred to as the "Malibu Plan". This floor plan is one of the most desirable as there is no one living above or below and it has ample natural lighting....
'>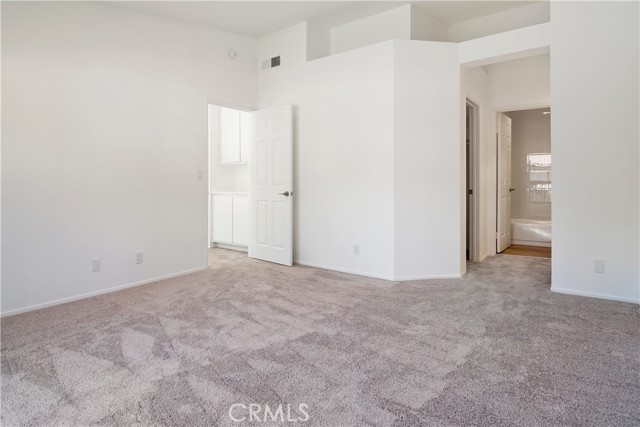
Photo 12 of 32
Lovely two-story corner townhouse style condo referred to as the "Malibu Plan". This floor plan is one of the most desirable as there is no one living above or below and it has ample natural lighting....
'>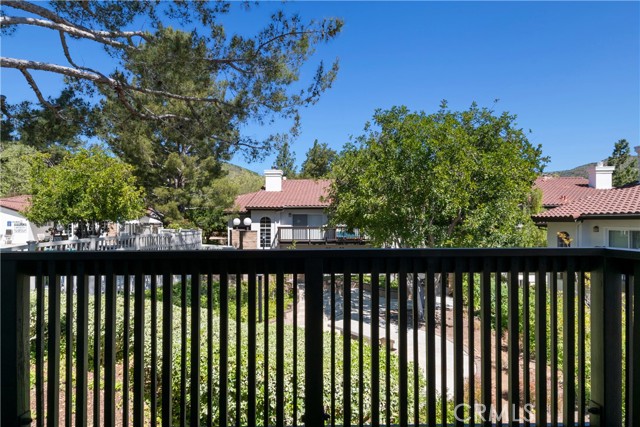
Photo 13 of 32
Lovely two-story corner townhouse style condo referred to as the "Malibu Plan". This floor plan is one of the most desirable as there is no one living above or below and it has ample natural lighting....
'>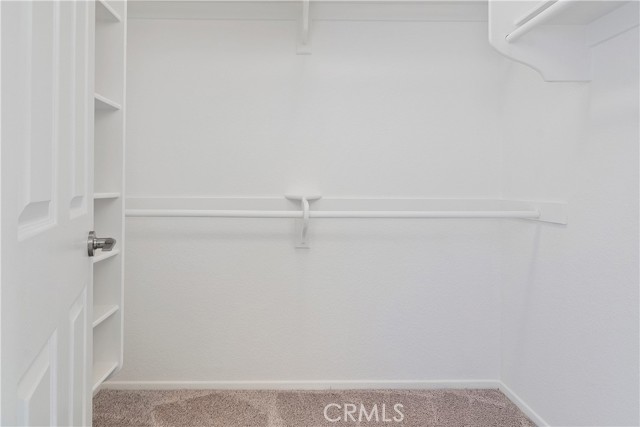
Photo 14 of 32
Lovely two-story corner townhouse style condo referred to as the "Malibu Plan". This floor plan is one of the most desirable as there is no one living above or below and it has ample natural lighting....
'>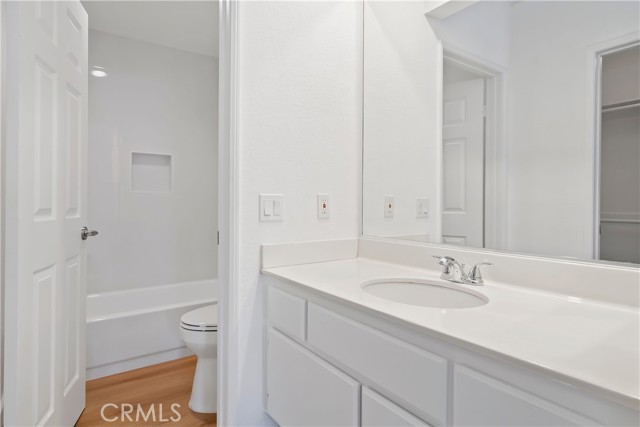
Photo 15 of 32
Lovely two-story corner townhouse style condo referred to as the "Malibu Plan". This floor plan is one of the most desirable as there is no one living above or below and it has ample natural lighting....
'>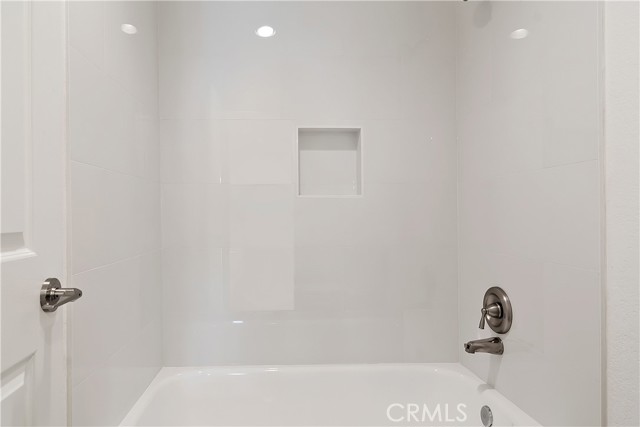
Photo 16 of 32
Lovely two-story corner townhouse style condo referred to as the "Malibu Plan". This floor plan is one of the most desirable as there is no one living above or below and it has ample natural lighting....
'>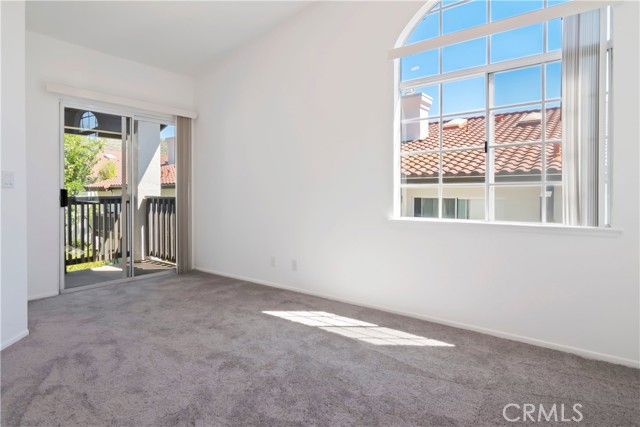
Photo 17 of 32
Lovely two-story corner townhouse style condo referred to as the "Malibu Plan". This floor plan is one of the most desirable as there is no one living above or below and it has ample natural lighting....
'>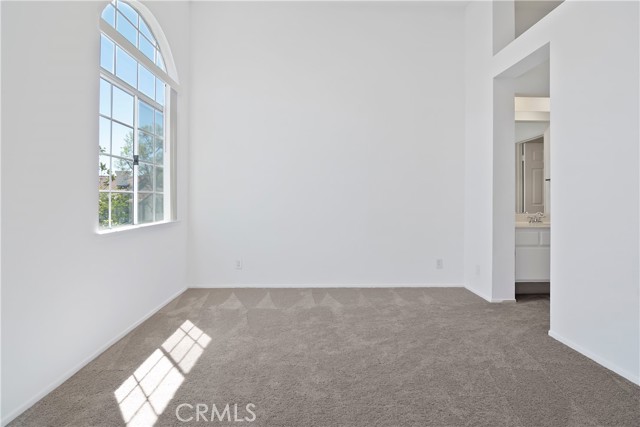
Photo 18 of 32
Lovely two-story corner townhouse style condo referred to as the "Malibu Plan". This floor plan is one of the most desirable as there is no one living above or below and it has ample natural lighting....
'>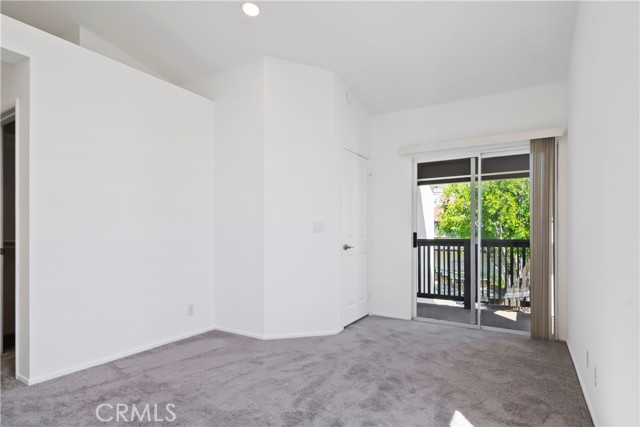
Photo 19 of 32
Lovely two-story corner townhouse style condo referred to as the "Malibu Plan". This floor plan is one of the most desirable as there is no one living above or below and it has ample natural lighting....
'>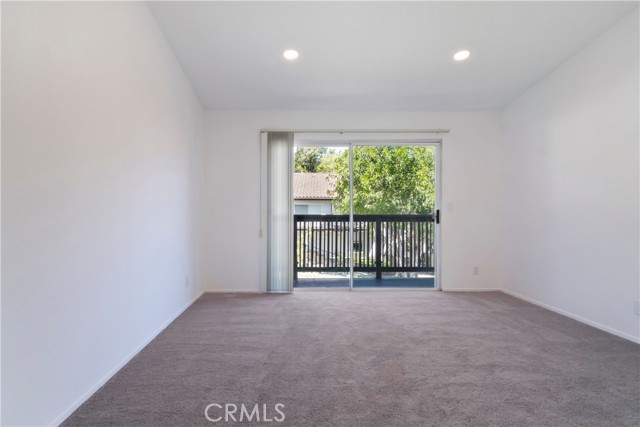
Photo 20 of 32
Lovely two-story corner townhouse style condo referred to as the "Malibu Plan". This floor plan is one of the most desirable as there is no one living above or below and it has ample natural lighting....
'>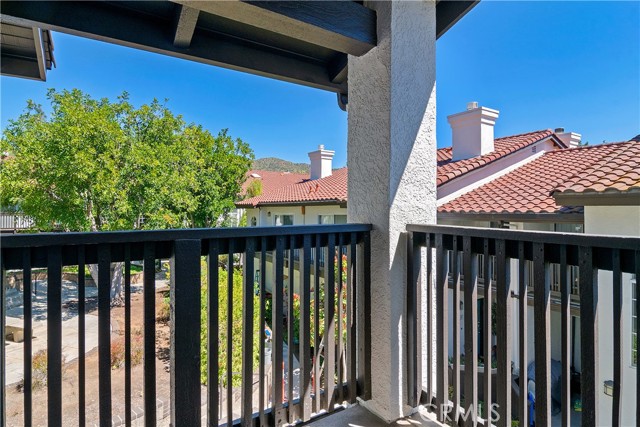
Photo 21 of 32
Lovely two-story corner townhouse style condo referred to as the "Malibu Plan". This floor plan is one of the most desirable as there is no one living above or below and it has ample natural lighting....
'>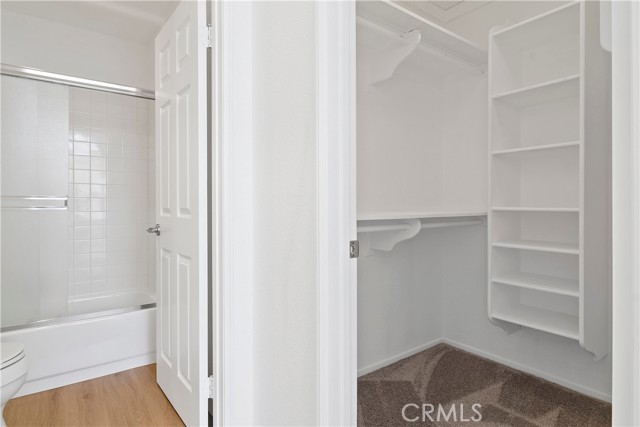
Photo 22 of 32
Lovely two-story corner townhouse style condo referred to as the "Malibu Plan". This floor plan is one of the most desirable as there is no one living above or below and it has ample natural lighting....
'>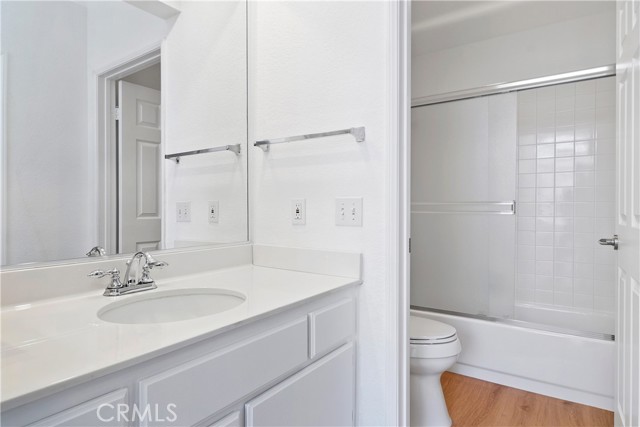
Photo 23 of 32
Lovely two-story corner townhouse style condo referred to as the "Malibu Plan". This floor plan is one of the most desirable as there is no one living above or below and it has ample natural lighting....
'>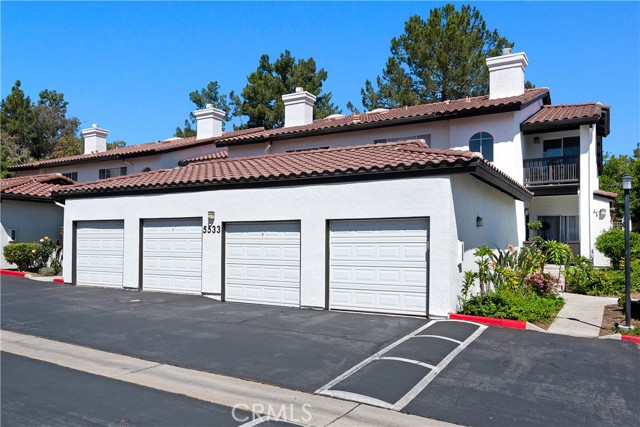
Photo 24 of 32
Lovely two-story corner townhouse style condo referred to as the "Malibu Plan". This floor plan is one of the most desirable as there is no one living above or below and it has ample natural lighting....
'>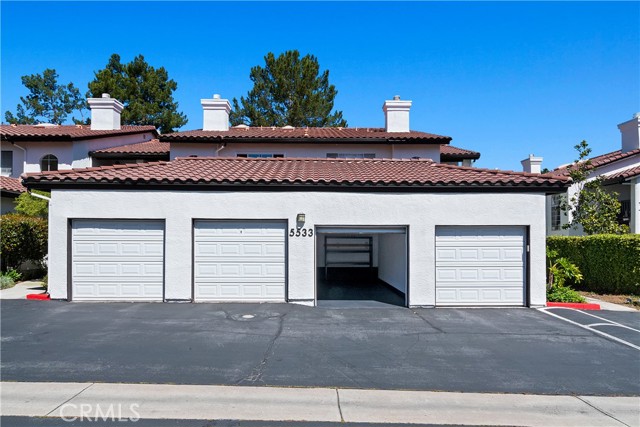
Photo 25 of 32
Lovely two-story corner townhouse style condo referred to as the "Malibu Plan". This floor plan is one of the most desirable as there is no one living above or below and it has ample natural lighting....
'>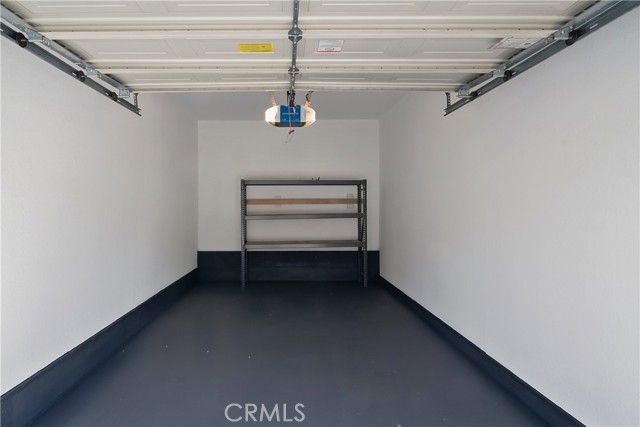
Photo 26 of 32
Lovely two-story corner townhouse style condo referred to as the "Malibu Plan". This floor plan is one of the most desirable as there is no one living above or below and it has ample natural lighting....
'>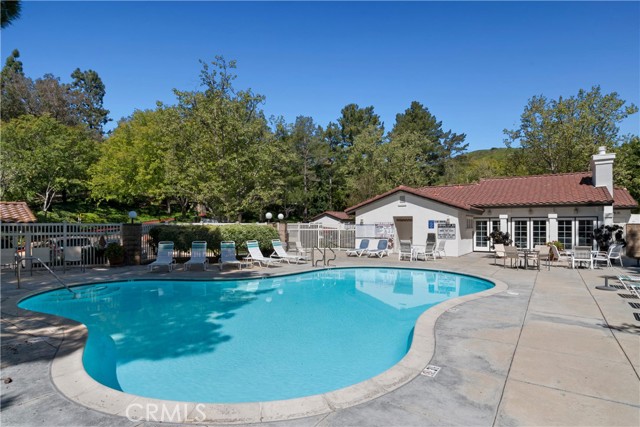
Photo 27 of 32
Lovely two-story corner townhouse style condo referred to as the "Malibu Plan". This floor plan is one of the most desirable as there is no one living above or below and it has ample natural lighting....
'>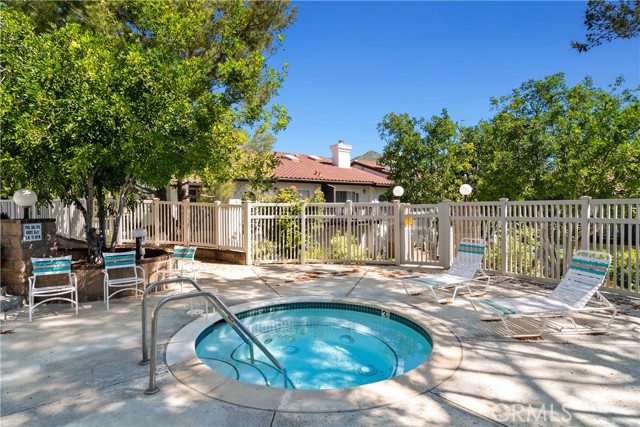
Photo 28 of 32
Lovely two-story corner townhouse style condo referred to as the "Malibu Plan". This floor plan is one of the most desirable as there is no one living above or below and it has ample natural lighting....
'>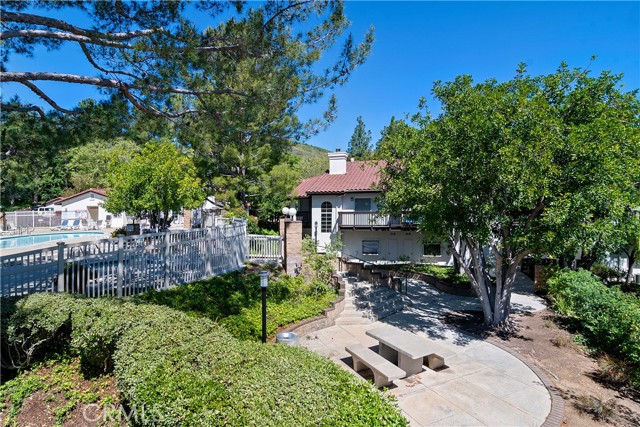
Photo 29 of 32
Lovely two-story corner townhouse style condo referred to as the "Malibu Plan". This floor plan is one of the most desirable as there is no one living above or below and it has ample natural lighting....
'>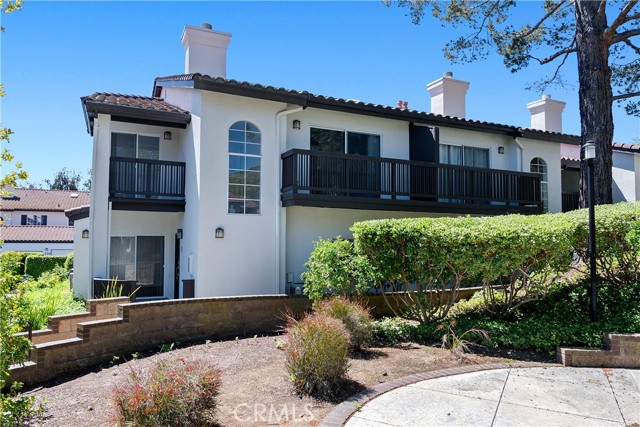
Photo 30 of 32
Lovely two-story corner townhouse style condo referred to as the "Malibu Plan". This floor plan is one of the most desirable as there is no one living above or below and it has ample natural lighting....
'>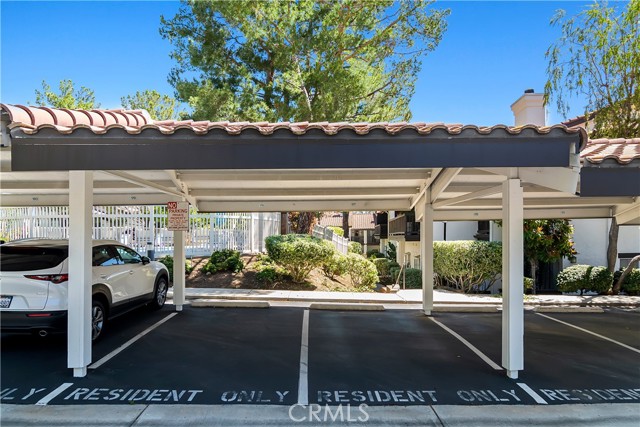
Photo 31 of 32
Lovely two-story corner townhouse style condo referred to as the "Malibu Plan". This floor plan is one of the most desirable as there is no one living above or below and it has ample natural lighting....
'>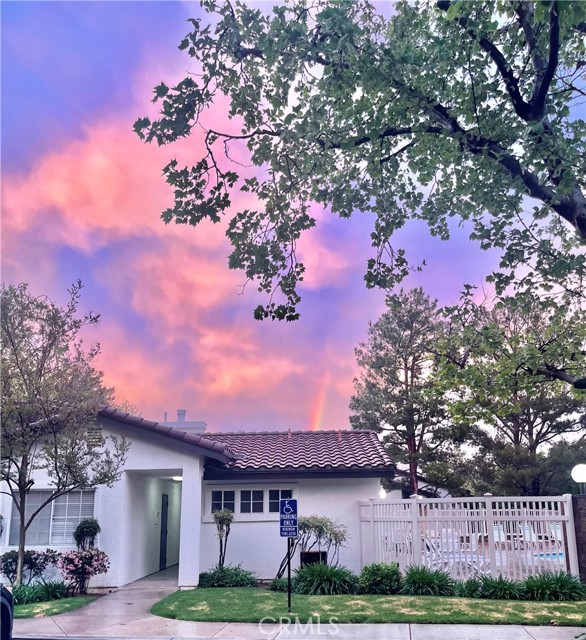
Photo 32 of 32
Lovely two-story corner townhouse style condo referred to as the "Malibu Plan". This floor plan is one of the most desirable as there is no one living above or below and it has ample natural lighting....
'>
2 Beds
3 Baths
1,236 SqFt
Active
Property Details |
| Price |
$3,300 |
| Bedrooms |
2 |
| Full Baths |
2 |
| Half Baths |
1 |
| Total Baths |
3 |
| Property Style |
Mediterranean |
| Lot Size Area |
1236 |
| Lot Size Area Units |
Square Feet |
| Acres |
0.0284 |
| Property Type |
Rental |
| Sub type |
Condominium |
| MLS Sub type |
Condominium |
| Stories |
2 |
| Features |
Balcony,High Ceilings,Living Room Deck Attached,Recessed Lighting,Storage,Tile Counters |
| Exterior Features |
Lighting,Rain Gutters |
| Year Built |
1989 |
| View |
Hills,Mountain(s),Trees/Woods |
| Roof |
Tile |
| Heating |
Central,Forced Air |
| Accessibility |
Parking |
| Lot Description |
Close to Clubhouse,Park Nearby,Sprinklers Timer,Walkstreet |
| Laundry Features |
In Kitchen,Individual Room,Inside |
| Pool features |
Association,Fenced,Gunite,Heated,In Ground |
| Parking Description |
Assigned,Detached Carport,Paved,Garage,Garage Faces Rear,Garage - Single Door,Garage Door Opener,Guest |
| Parking Spaces |
2 |
| Garage spaces |
1 |
| Association Fee |
619 |
| Association Amenities |
Pool,Spa/Hot Tub,Gym/Ex Room,Clubhouse,Maintenance Front Yard |
Geographic Data |
| Directions |
Next to Oak Park High School & across from Oak Park Community Center |
| County |
Ventura |
| Latitude |
34.180211 |
| Longitude |
-118.77064 |
| Market Area |
699 - Not Defined |
Address Information |
| Address |
5533 Spanish Oak Lane #E, Oak Park, CA 91377 |
| Unit |
E |
| Postal Code |
91377 |
| City |
Oak Park |
| State |
CA |
| Country |
United States |
Listing Information |
| Listing Office |
Fathom Realty Group Inc. |
| Listing Agent |
Debi Krasovich |
| Listing Agent Phone |
818-264-6383 |
| Buyer Agency Compensation |
2.500 |
| Attribution Contact |
818-264-6383 |
| Buyer Agency Compensation Type |
% |
| Compensation Disclaimer |
The offer of compensation is made only to participants of the MLS where the listing is filed. |
School Information |
| District |
Oak Park Unified |
| Elementary School |
Oak Hills |
| Middle School |
Medea Creek |
| High School |
Oak Park |
MLS Information |
| Days on market |
14 |
| MLS Status |
Active |
| Listing Date |
Apr 12, 2024 |
| Listing Last Modified |
Apr 26, 2024 |
| Tax ID |
8000390285 |
| MLS Area |
699 - Not Defined |
| MLS # |
SR24070863 |
This information is believed to be accurate, but without any warranty.



































