Listing by: Aaron Montelongo, Compass
View on map
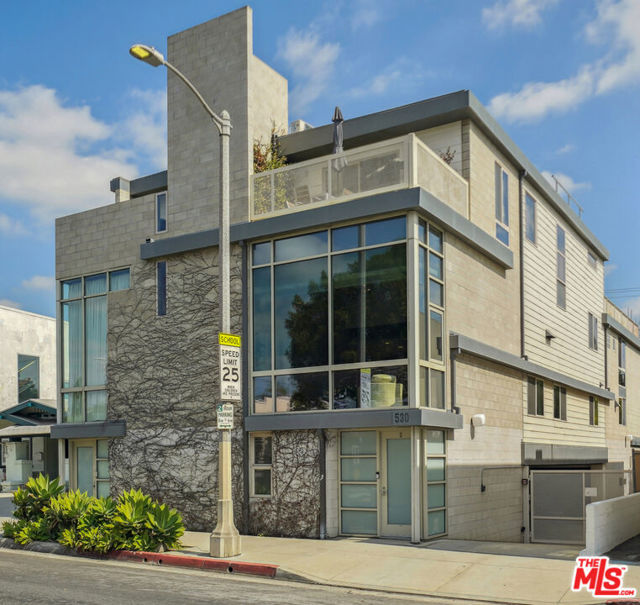
Photo 1 of 24
Fantastic "Live/Work Loft" in the heart of Larchmont Village designed by prominent architect & interior designer Jim Magni. Chic, loft-style architecture (commercial C2 zoning) features an ideal floor...
'>
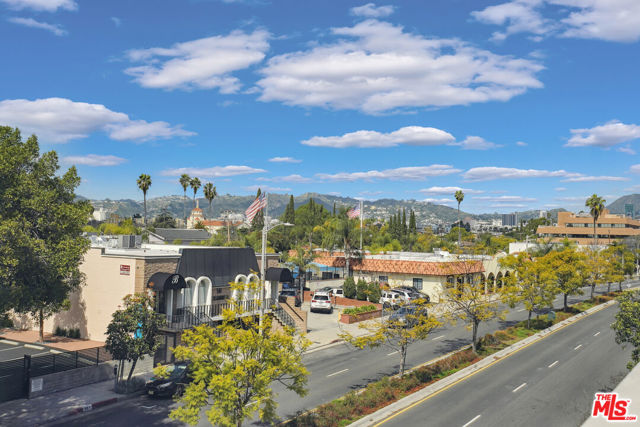
Photo 2 of 24
Fantastic "Live/Work Loft" in the heart of Larchmont Village designed by prominent architect & interior designer Jim Magni. Chic, loft-style architecture (commercial C2 zoning) features an ideal floor...
'>
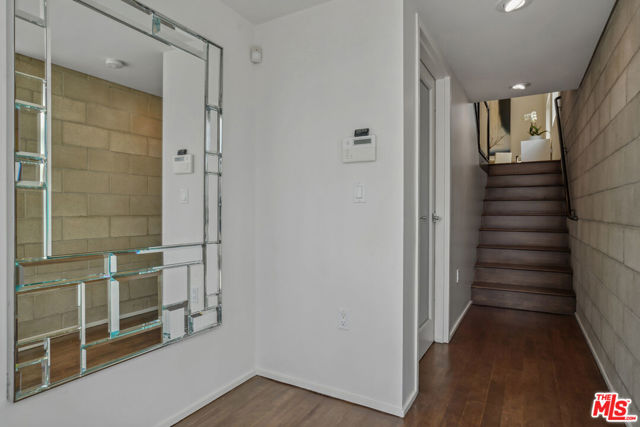
Photo 3 of 24
Fantastic "Live/Work Loft" in the heart of Larchmont Village designed by prominent architect & interior designer Jim Magni. Chic, loft-style architecture (commercial C2 zoning) features an ideal floor...
'>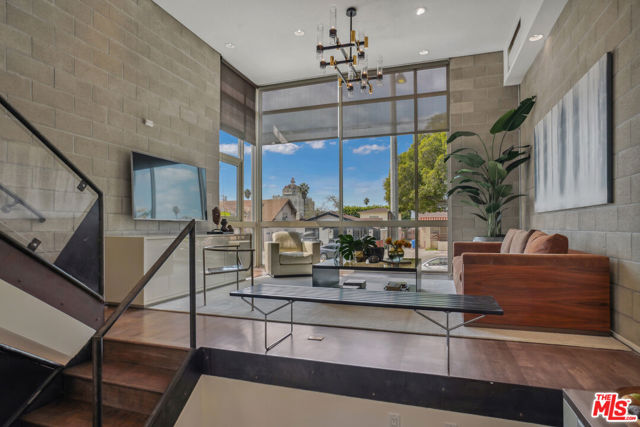
Photo 4 of 24
Fantastic "Live/Work Loft" in the heart of Larchmont Village designed by prominent architect & interior designer Jim Magni. Chic, loft-style architecture (commercial C2 zoning) features an ideal floor...
'>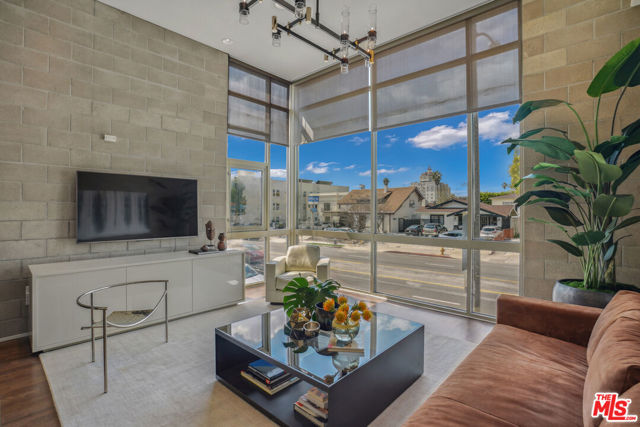
Photo 5 of 24
Fantastic "Live/Work Loft" in the heart of Larchmont Village designed by prominent architect & interior designer Jim Magni. Chic, loft-style architecture (commercial C2 zoning) features an ideal floor...
'>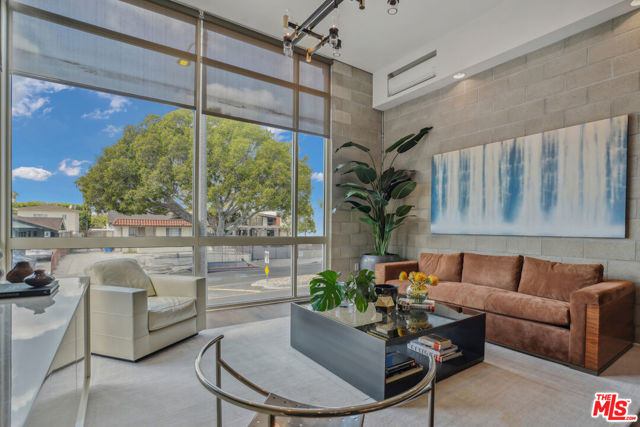
Photo 6 of 24
Fantastic "Live/Work Loft" in the heart of Larchmont Village designed by prominent architect & interior designer Jim Magni. Chic, loft-style architecture (commercial C2 zoning) features an ideal floor...
'>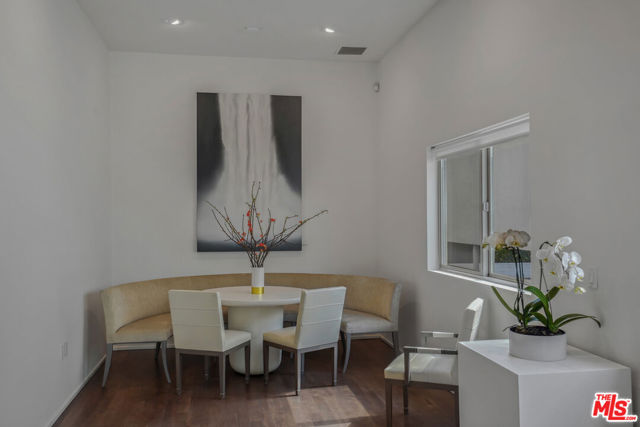
Photo 7 of 24
Fantastic "Live/Work Loft" in the heart of Larchmont Village designed by prominent architect & interior designer Jim Magni. Chic, loft-style architecture (commercial C2 zoning) features an ideal floor...
'>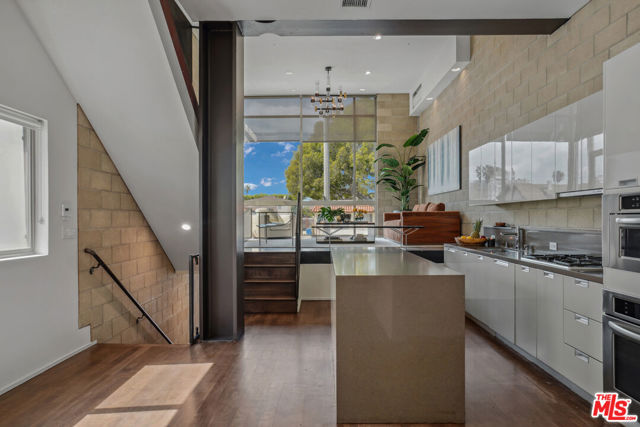
Photo 8 of 24
Fantastic "Live/Work Loft" in the heart of Larchmont Village designed by prominent architect & interior designer Jim Magni. Chic, loft-style architecture (commercial C2 zoning) features an ideal floor...
'>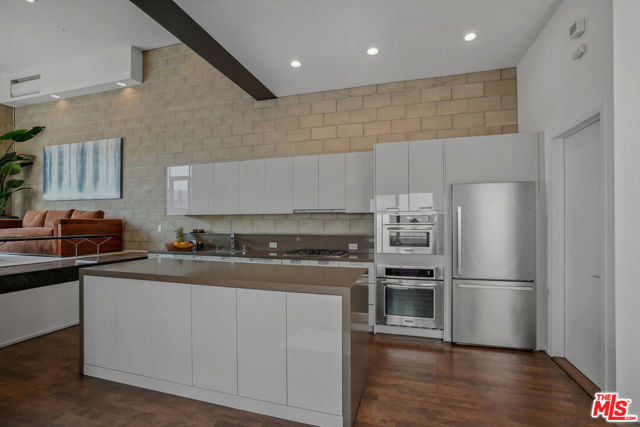
Photo 9 of 24
Fantastic "Live/Work Loft" in the heart of Larchmont Village designed by prominent architect & interior designer Jim Magni. Chic, loft-style architecture (commercial C2 zoning) features an ideal floor...
'>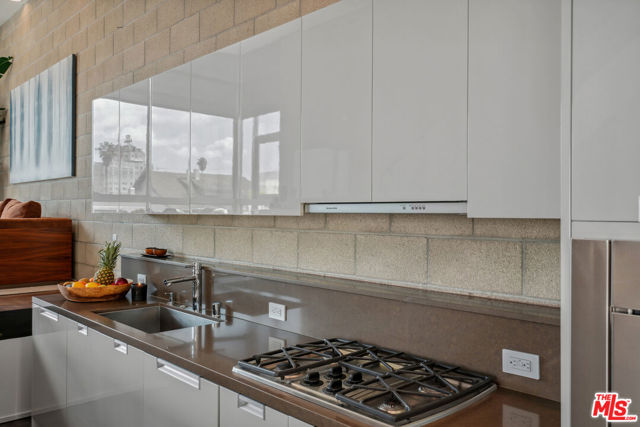
Photo 10 of 24
Fantastic "Live/Work Loft" in the heart of Larchmont Village designed by prominent architect & interior designer Jim Magni. Chic, loft-style architecture (commercial C2 zoning) features an ideal floor...
'>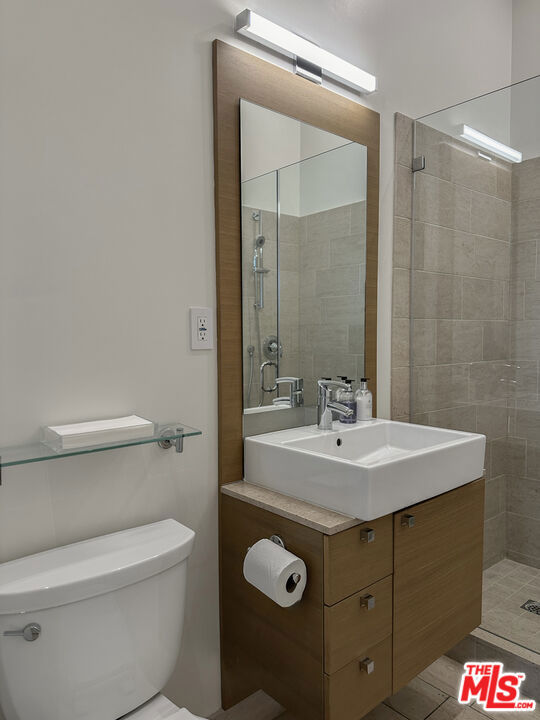
Photo 11 of 24
Fantastic "Live/Work Loft" in the heart of Larchmont Village designed by prominent architect & interior designer Jim Magni. Chic, loft-style architecture (commercial C2 zoning) features an ideal floor...
'>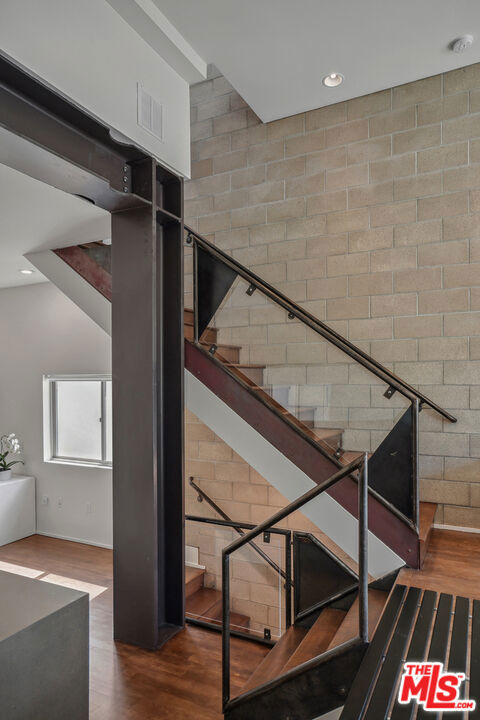
Photo 12 of 24
Fantastic "Live/Work Loft" in the heart of Larchmont Village designed by prominent architect & interior designer Jim Magni. Chic, loft-style architecture (commercial C2 zoning) features an ideal floor...
'>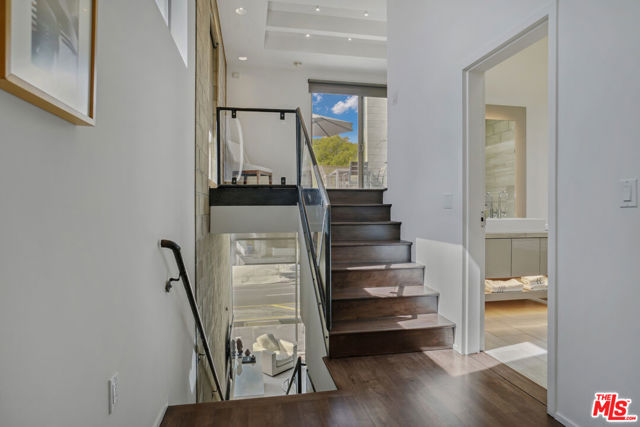
Photo 13 of 24
Fantastic "Live/Work Loft" in the heart of Larchmont Village designed by prominent architect & interior designer Jim Magni. Chic, loft-style architecture (commercial C2 zoning) features an ideal floor...
'>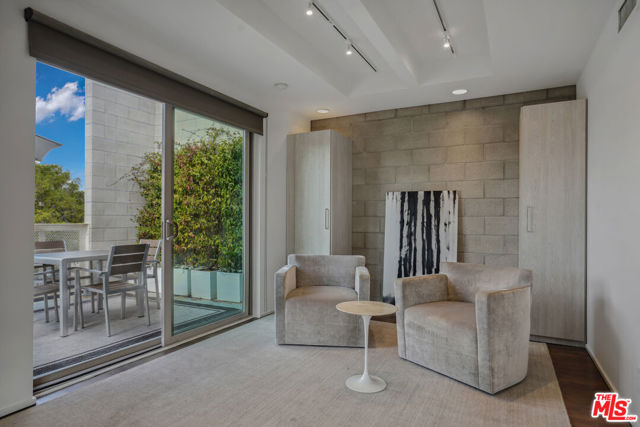
Photo 14 of 24
Fantastic "Live/Work Loft" in the heart of Larchmont Village designed by prominent architect & interior designer Jim Magni. Chic, loft-style architecture (commercial C2 zoning) features an ideal floor...
'>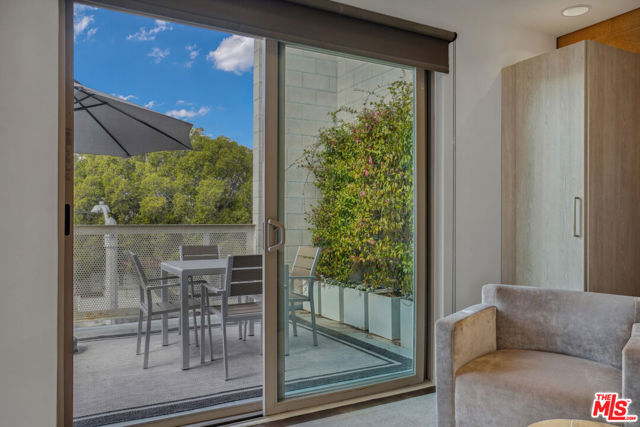
Photo 15 of 24
Fantastic "Live/Work Loft" in the heart of Larchmont Village designed by prominent architect & interior designer Jim Magni. Chic, loft-style architecture (commercial C2 zoning) features an ideal floor...
'>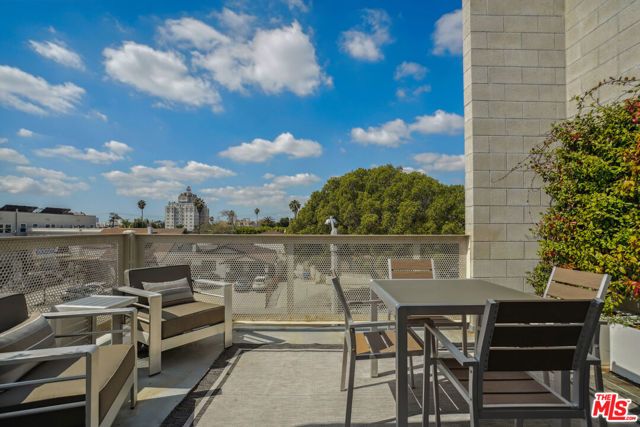
Photo 16 of 24
Fantastic "Live/Work Loft" in the heart of Larchmont Village designed by prominent architect & interior designer Jim Magni. Chic, loft-style architecture (commercial C2 zoning) features an ideal floor...
'>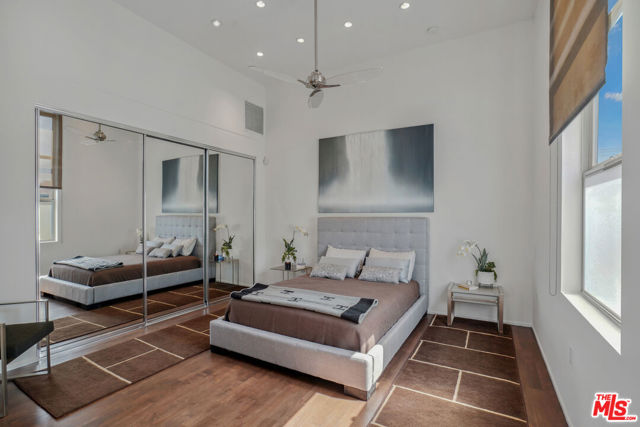
Photo 17 of 24
Fantastic "Live/Work Loft" in the heart of Larchmont Village designed by prominent architect & interior designer Jim Magni. Chic, loft-style architecture (commercial C2 zoning) features an ideal floor...
'>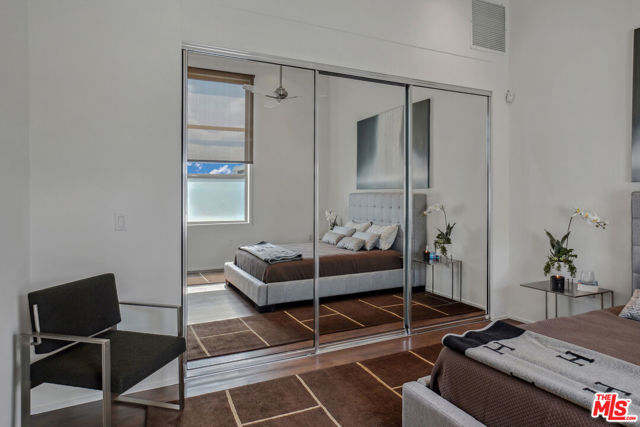
Photo 18 of 24
Fantastic "Live/Work Loft" in the heart of Larchmont Village designed by prominent architect & interior designer Jim Magni. Chic, loft-style architecture (commercial C2 zoning) features an ideal floor...
'>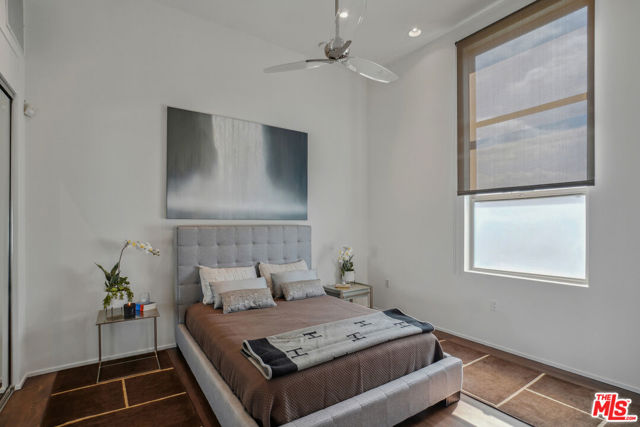
Photo 19 of 24
Fantastic "Live/Work Loft" in the heart of Larchmont Village designed by prominent architect & interior designer Jim Magni. Chic, loft-style architecture (commercial C2 zoning) features an ideal floor...
'>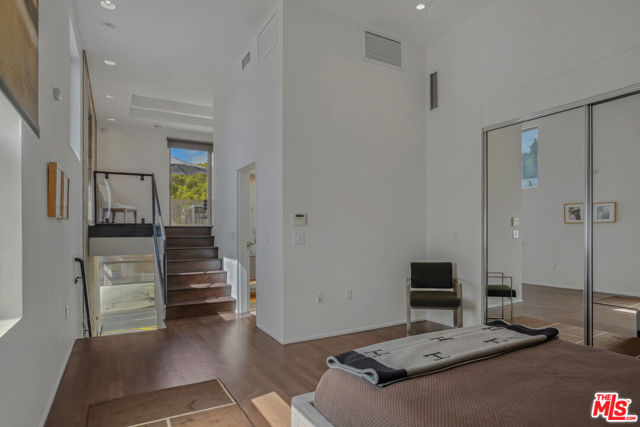
Photo 20 of 24
Fantastic "Live/Work Loft" in the heart of Larchmont Village designed by prominent architect & interior designer Jim Magni. Chic, loft-style architecture (commercial C2 zoning) features an ideal floor...
'>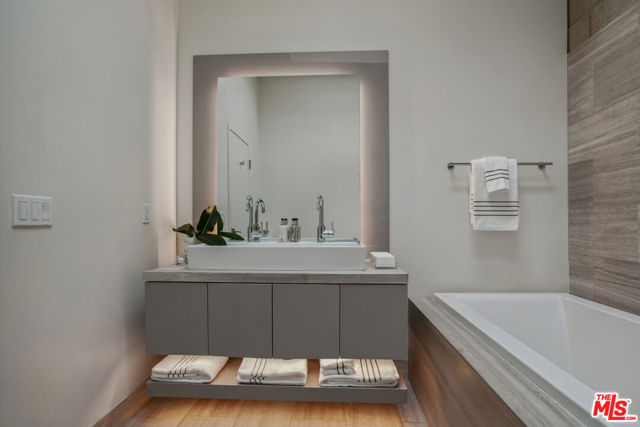
Photo 21 of 24
Fantastic "Live/Work Loft" in the heart of Larchmont Village designed by prominent architect & interior designer Jim Magni. Chic, loft-style architecture (commercial C2 zoning) features an ideal floor...
'>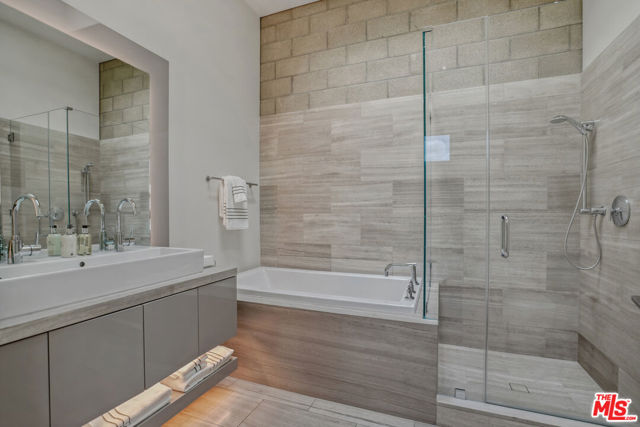
Photo 22 of 24
Fantastic "Live/Work Loft" in the heart of Larchmont Village designed by prominent architect & interior designer Jim Magni. Chic, loft-style architecture (commercial C2 zoning) features an ideal floor...
'>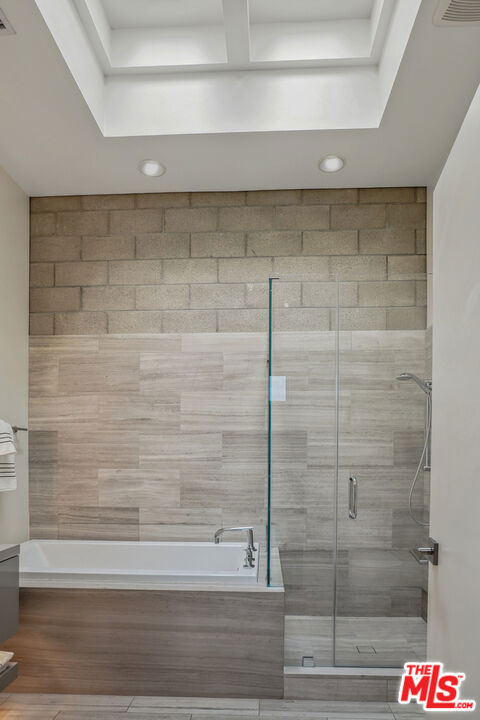
Photo 23 of 24
Fantastic "Live/Work Loft" in the heart of Larchmont Village designed by prominent architect & interior designer Jim Magni. Chic, loft-style architecture (commercial C2 zoning) features an ideal floor...
'>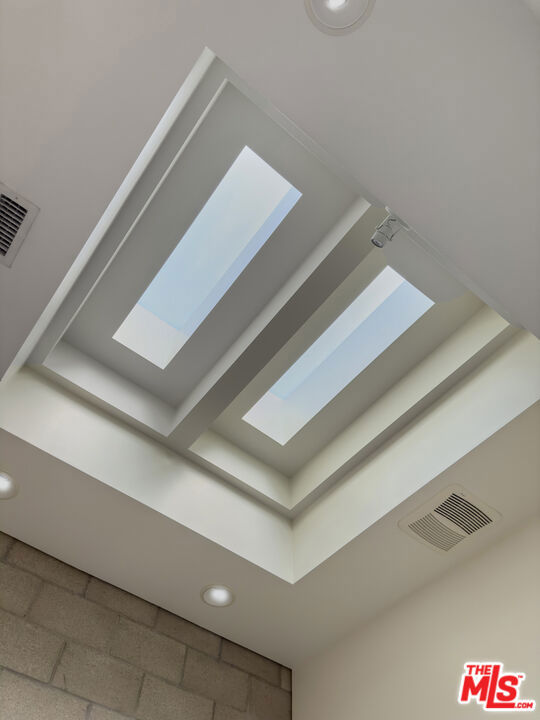
Photo 24 of 24
Fantastic "Live/Work Loft" in the heart of Larchmont Village designed by prominent architect & interior designer Jim Magni. Chic, loft-style architecture (commercial C2 zoning) features an ideal floor...
'>
2 Beds
2 Baths
1,610 SqFt
Active
Property Details |
| Price |
$7,950 |
| Bedrooms |
2 |
| Full Baths |
2 |
| Half Baths |
0 |
| Total Baths |
2 |
| Property Style |
Contemporary |
| Lot Size Area |
5607 |
| Lot Size Area Units |
Square Feet |
| Acres |
0.1287 |
| Property Type |
Rental |
| Stories |
1 |
| Year Built |
2007 |
| View |
City Lights |
| Heating |
Central |
| Laundry Features |
Washer Included,Dryer Included,Inside |
| Pool features |
None |
| Parking Description |
Garage - Two Door,Covered,Direct Garage Access,Garage Door Opener,Guest,Private,Tandem Garage |
| Parking Spaces |
2 |
| Garage spaces |
2 |
Geographic Data |
| Directions |
Larchmont Blvd between Beverly Blvd & Melrose Ave. |
| County |
Los Angeles |
| Latitude |
34.079927 |
| Longitude |
-118.323319 |
| Market Area |
C18 - Hancock Park-Wilshire |
Address Information |
| Address |
530 N Larchmont Boulevard #2, Los Angeles, CA 90004 |
| Unit |
2 |
| Postal Code |
90004 |
| City |
Los Angeles |
| State |
CA |
| Country |
United States |
Listing Information |
| Listing Office |
Compass |
| Listing Agent |
Aaron Montelongo |
| Buyer Agency Compensation |
4.000 |
| Buyer Agency Compensation Type |
% |
| Compensation Disclaimer |
The offer of compensation is made only to participants of the MLS where the listing is filed. |
MLS Information |
| Days on market |
10 |
| MLS Status |
Active |
| Listing Date |
Apr 24, 2024 |
| Listing Last Modified |
May 4, 2024 |
| Tax ID |
5523017044 |
| MLS Area |
C18 - Hancock Park-Wilshire |
| MLS # |
24383899 |
This information is believed to be accurate, but without any warranty.



























