Listing by: Michael Shaar, S.I.G. Property Management, (818) 512-6868
View on map
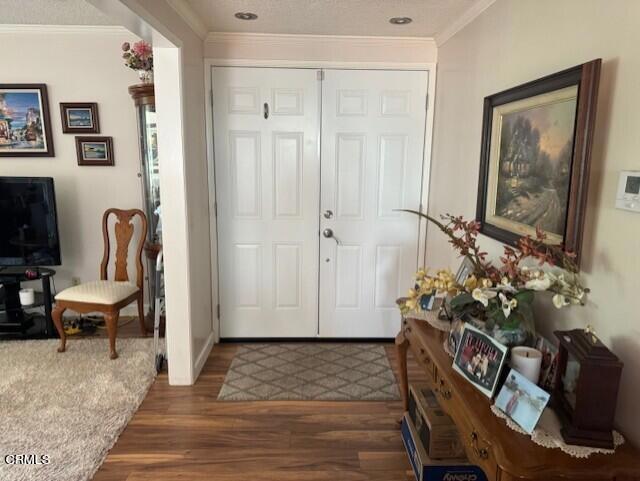
Photo 1 of 16
La Canada very spacious 3 Bed 2 Bath beautifully landscaped shady, easy care corner lot home. Excellent, Blue Ribbon Schools. Living room with fireplace. Open floor plan for dining and kitchen with sl...
'>
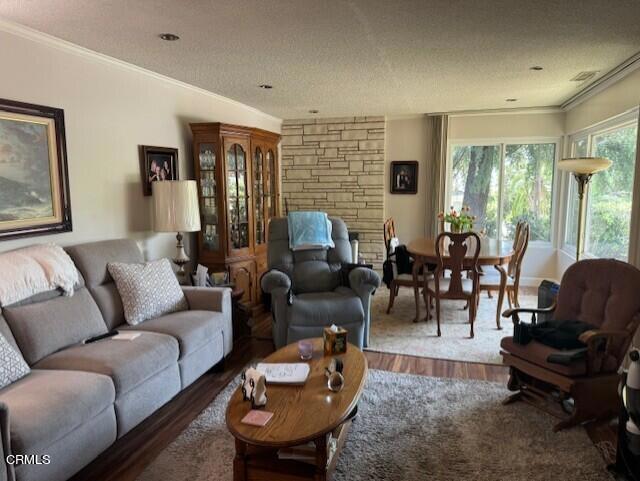
Photo 2 of 16
La Canada very spacious 3 Bed 2 Bath beautifully landscaped shady, easy care corner lot home. Excellent, Blue Ribbon Schools. Living room with fireplace. Open floor plan for dining and kitchen with sl...
'>
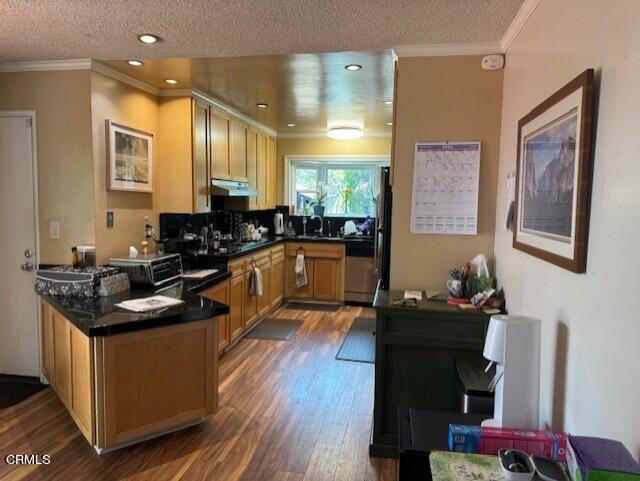
Photo 3 of 16
La Canada very spacious 3 Bed 2 Bath beautifully landscaped shady, easy care corner lot home. Excellent, Blue Ribbon Schools. Living room with fireplace. Open floor plan for dining and kitchen with sl...
'>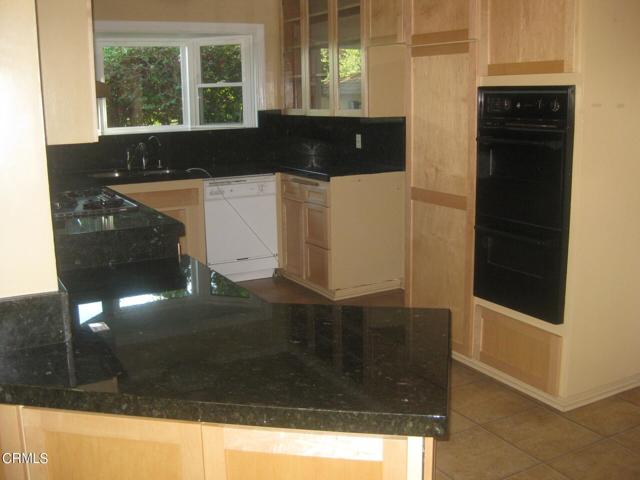
Photo 4 of 16
La Canada very spacious 3 Bed 2 Bath beautifully landscaped shady, easy care corner lot home. Excellent, Blue Ribbon Schools. Living room with fireplace. Open floor plan for dining and kitchen with sl...
'>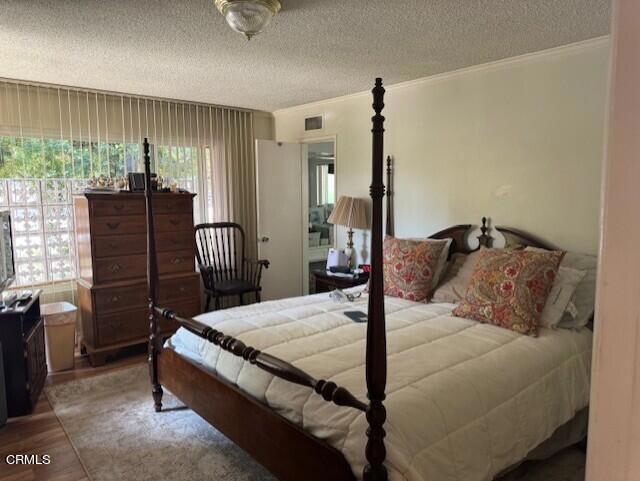
Photo 5 of 16
La Canada very spacious 3 Bed 2 Bath beautifully landscaped shady, easy care corner lot home. Excellent, Blue Ribbon Schools. Living room with fireplace. Open floor plan for dining and kitchen with sl...
'>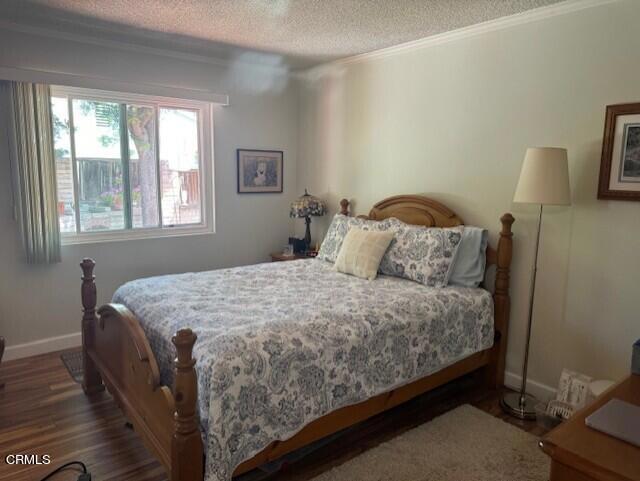
Photo 6 of 16
La Canada very spacious 3 Bed 2 Bath beautifully landscaped shady, easy care corner lot home. Excellent, Blue Ribbon Schools. Living room with fireplace. Open floor plan for dining and kitchen with sl...
'>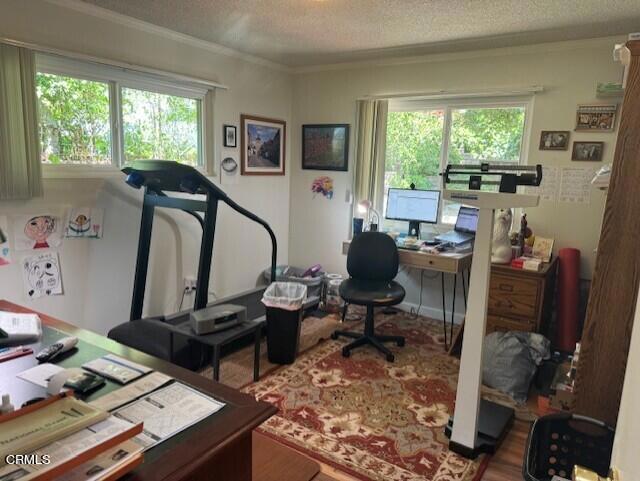
Photo 7 of 16
La Canada very spacious 3 Bed 2 Bath beautifully landscaped shady, easy care corner lot home. Excellent, Blue Ribbon Schools. Living room with fireplace. Open floor plan for dining and kitchen with sl...
'>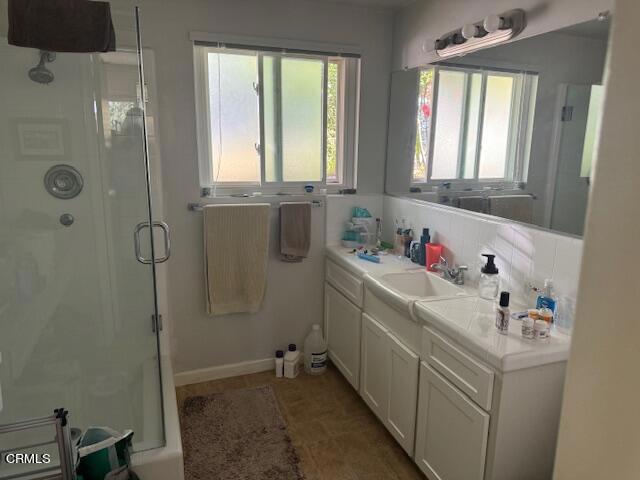
Photo 8 of 16
La Canada very spacious 3 Bed 2 Bath beautifully landscaped shady, easy care corner lot home. Excellent, Blue Ribbon Schools. Living room with fireplace. Open floor plan for dining and kitchen with sl...
'>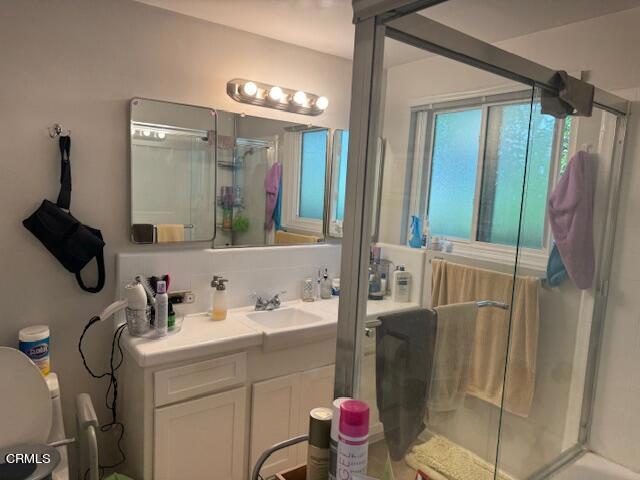
Photo 9 of 16
La Canada very spacious 3 Bed 2 Bath beautifully landscaped shady, easy care corner lot home. Excellent, Blue Ribbon Schools. Living room with fireplace. Open floor plan for dining and kitchen with sl...
'>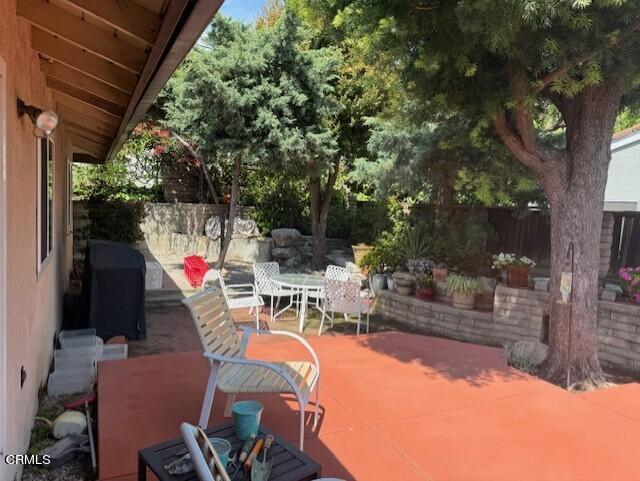
Photo 10 of 16
La Canada very spacious 3 Bed 2 Bath beautifully landscaped shady, easy care corner lot home. Excellent, Blue Ribbon Schools. Living room with fireplace. Open floor plan for dining and kitchen with sl...
'>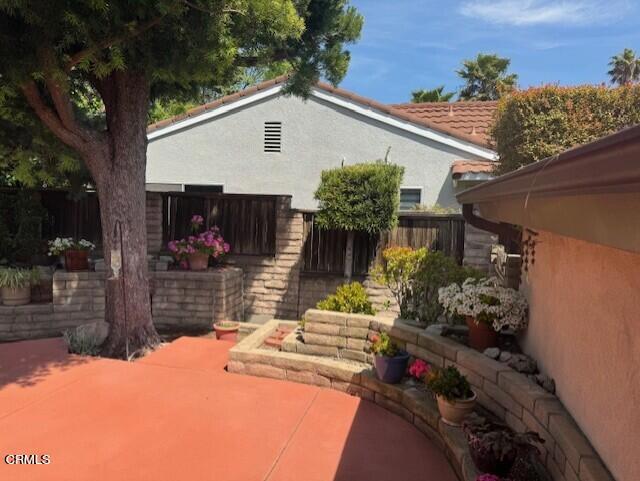
Photo 11 of 16
La Canada very spacious 3 Bed 2 Bath beautifully landscaped shady, easy care corner lot home. Excellent, Blue Ribbon Schools. Living room with fireplace. Open floor plan for dining and kitchen with sl...
'>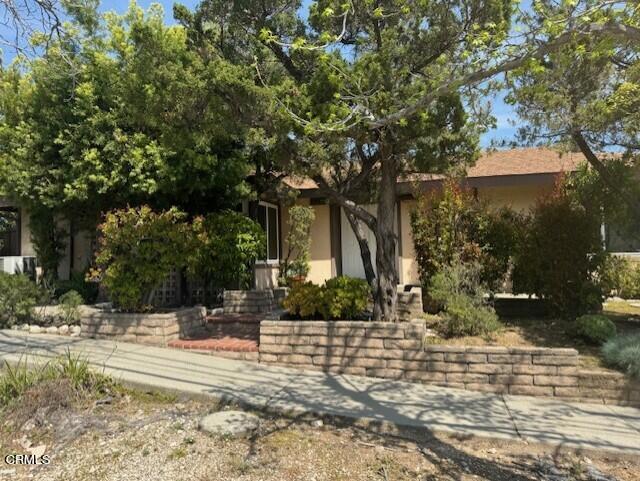
Photo 12 of 16
La Canada very spacious 3 Bed 2 Bath beautifully landscaped shady, easy care corner lot home. Excellent, Blue Ribbon Schools. Living room with fireplace. Open floor plan for dining and kitchen with sl...
'>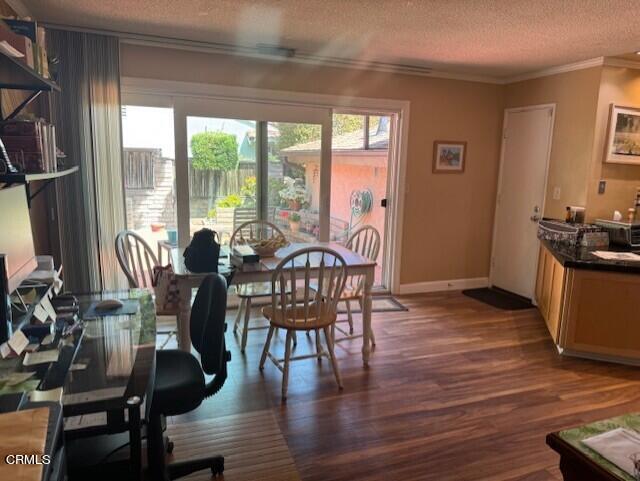
Photo 13 of 16
La Canada very spacious 3 Bed 2 Bath beautifully landscaped shady, easy care corner lot home. Excellent, Blue Ribbon Schools. Living room with fireplace. Open floor plan for dining and kitchen with sl...
'>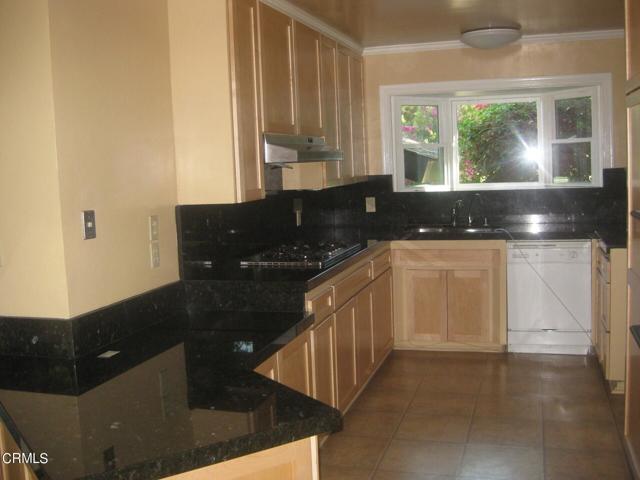
Photo 14 of 16
La Canada very spacious 3 Bed 2 Bath beautifully landscaped shady, easy care corner lot home. Excellent, Blue Ribbon Schools. Living room with fireplace. Open floor plan for dining and kitchen with sl...
'>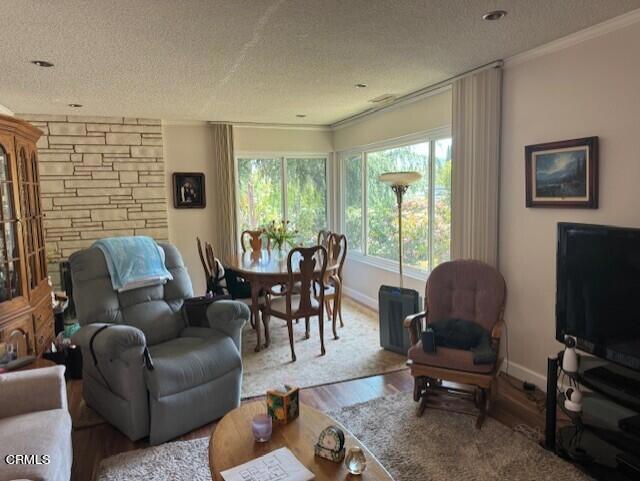
Photo 15 of 16
La Canada very spacious 3 Bed 2 Bath beautifully landscaped shady, easy care corner lot home. Excellent, Blue Ribbon Schools. Living room with fireplace. Open floor plan for dining and kitchen with sl...
'>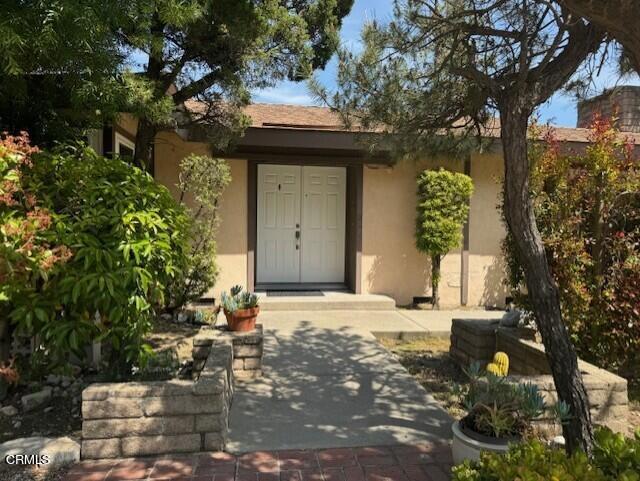
Photo 16 of 16
La Canada very spacious 3 Bed 2 Bath beautifully landscaped shady, easy care corner lot home. Excellent, Blue Ribbon Schools. Living room with fireplace. Open floor plan for dining and kitchen with sl...
'>
3 Beds
2 Baths
1,547 SqFt
Active
Property Details |
| Price |
$4,800 |
| Bedrooms |
3 |
| Full Baths |
1 |
| Half Baths |
0 |
| Total Baths |
2 |
| Property Style |
Traditional |
| Lot Size Area |
5393 |
| Lot Size Area Units |
Square Feet |
| Acres |
0.1238 |
| Property Type |
Rental |
| Sub type |
SingleFamilyResidence |
| MLS Sub type |
Single Family Residence |
| Stories |
1 |
| Features |
Recessed Lighting,Granite Counters,Unfurnished |
| Year Built |
1961 |
| Subdivision |
Not Applicable |
| View |
None |
| Heating |
Forced Air,Natural Gas |
| Foundation |
Slab |
| Lot Description |
Sprinklers None |
| Laundry Features |
In Garage |
| Pool features |
None |
| Parking Description |
Driveway,Street |
| Parking Spaces |
2 |
| Garage spaces |
2 |
| Association Fee |
0 |
Geographic Data |
| Directions |
Cross Street: Oceanview; Foothill to Oceanview north to Saranne. Property located on NE corner facing Oceanview. |
| County |
Los Angeles |
| Latitude |
34.219527 |
| Longitude |
-118.227557 |
| Market Area |
634 - La Canada Flintridge |
Address Information |
| Address |
2279 Saranne Street, La Canada Flintridge, CA 91011 |
| Postal Code |
91011 |
| City |
La Canada Flintridge |
| State |
CA |
| Country |
United States |
Listing Information |
| Listing Office |
S.I.G. Property Management |
| Listing Agent |
Michael Shaar |
| Listing Agent Phone |
(818) 512-6868 |
| Buyer Agency Compensation |
25.000 |
| Attribution Contact |
(818) 512-6868 |
| Buyer Agency Compensation Type |
% |
| Compensation Disclaimer |
The offer of compensation is made only to participants of the MLS where the listing is filed. |
MLS Information |
| Days on market |
11 |
| MLS Status |
Active |
| Listing Date |
Apr 27, 2024 |
| Listing Last Modified |
May 7, 2024 |
| Tax ID |
5870010007 |
| MLS Area |
634 - La Canada Flintridge |
| MLS # |
P1-17421 |
This information is believed to be accurate, but without any warranty.















