Listing by: Todd Muradian, Aspero Realty, Inc, 949-922-3328
View on map
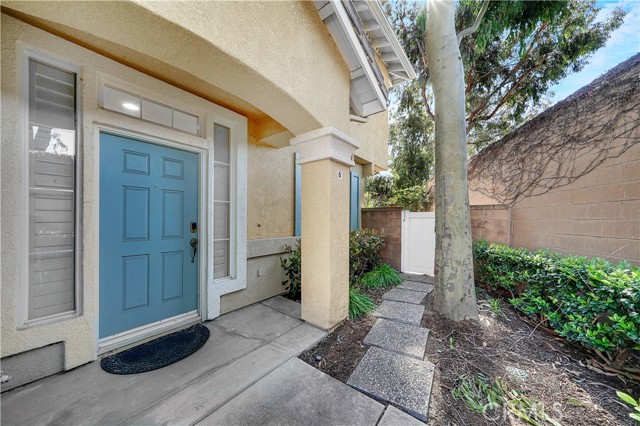
Photo 1 of 23
Very private end unit location with mountain views and three full bedroom plus large, main level den ***Upgrades include engineered hardwood and porcelain tile flooring (no carpet), designer paint, pl...
'>
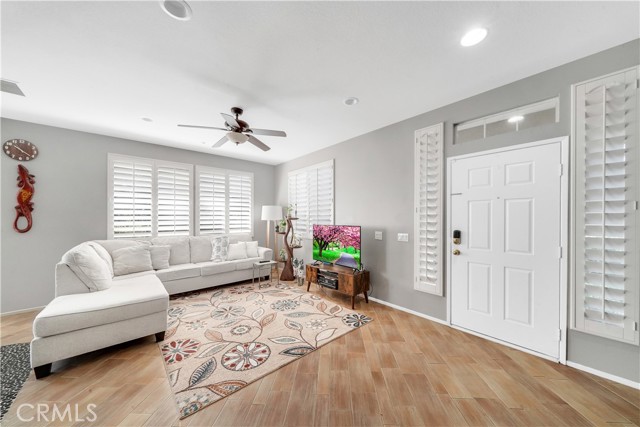
Photo 2 of 23
Very private end unit location with mountain views and three full bedroom plus large, main level den ***Upgrades include engineered hardwood and porcelain tile flooring (no carpet), designer paint, pl...
'>
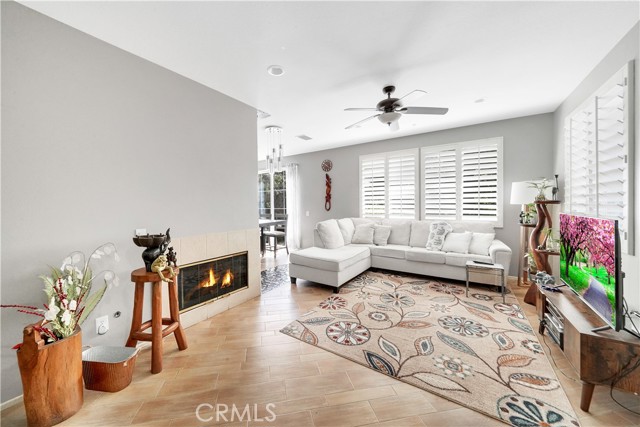
Photo 3 of 23
Very private end unit location with mountain views and three full bedroom plus large, main level den ***Upgrades include engineered hardwood and porcelain tile flooring (no carpet), designer paint, pl...
'>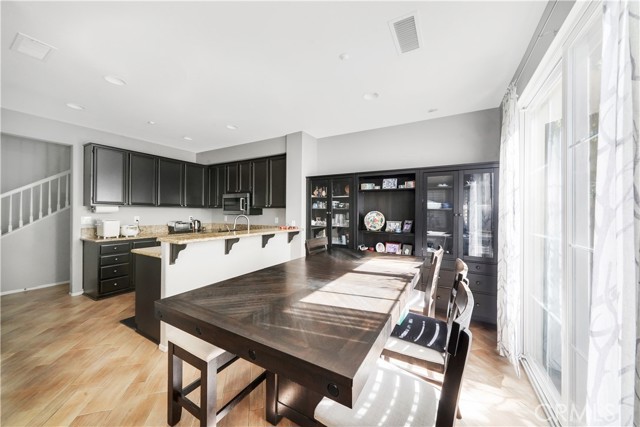
Photo 4 of 23
Very private end unit location with mountain views and three full bedroom plus large, main level den ***Upgrades include engineered hardwood and porcelain tile flooring (no carpet), designer paint, pl...
'>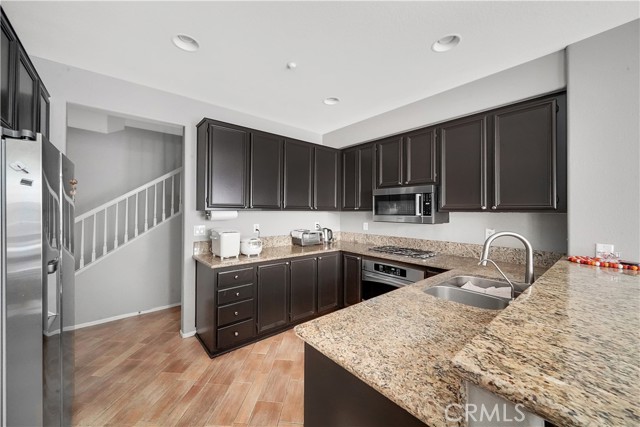
Photo 5 of 23
Very private end unit location with mountain views and three full bedroom plus large, main level den ***Upgrades include engineered hardwood and porcelain tile flooring (no carpet), designer paint, pl...
'>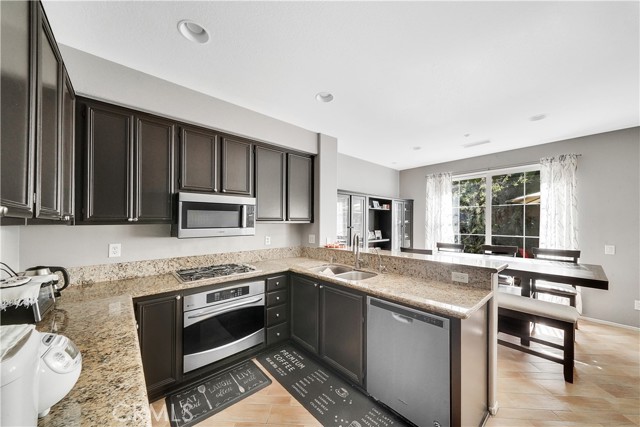
Photo 6 of 23
Very private end unit location with mountain views and three full bedroom plus large, main level den ***Upgrades include engineered hardwood and porcelain tile flooring (no carpet), designer paint, pl...
'>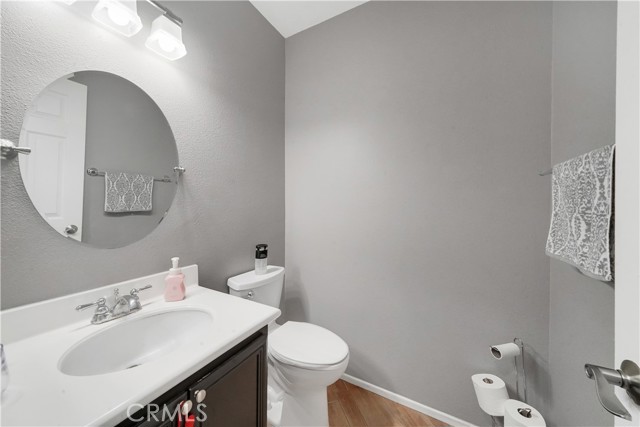
Photo 7 of 23
Very private end unit location with mountain views and three full bedroom plus large, main level den ***Upgrades include engineered hardwood and porcelain tile flooring (no carpet), designer paint, pl...
'>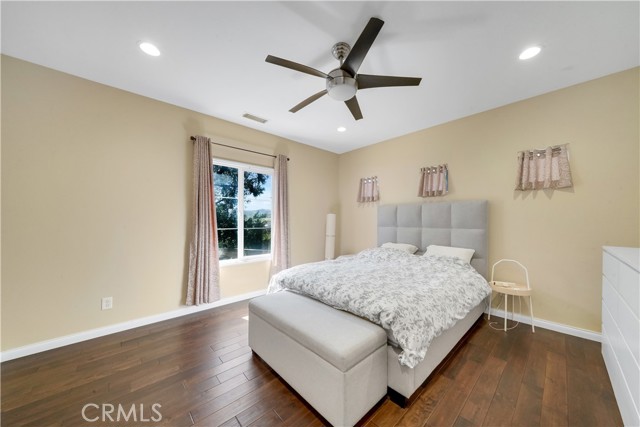
Photo 8 of 23
Very private end unit location with mountain views and three full bedroom plus large, main level den ***Upgrades include engineered hardwood and porcelain tile flooring (no carpet), designer paint, pl...
'>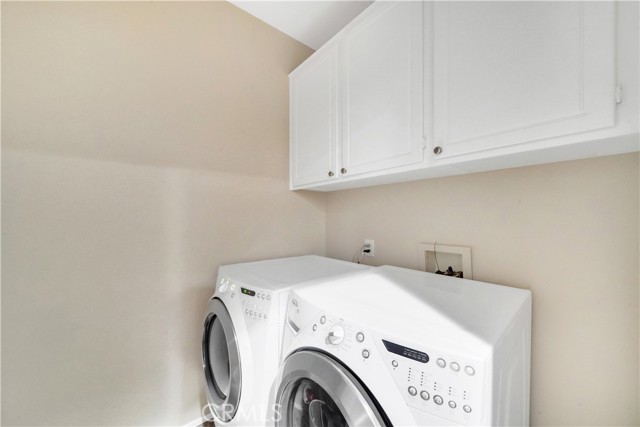
Photo 9 of 23
Very private end unit location with mountain views and three full bedroom plus large, main level den ***Upgrades include engineered hardwood and porcelain tile flooring (no carpet), designer paint, pl...
'>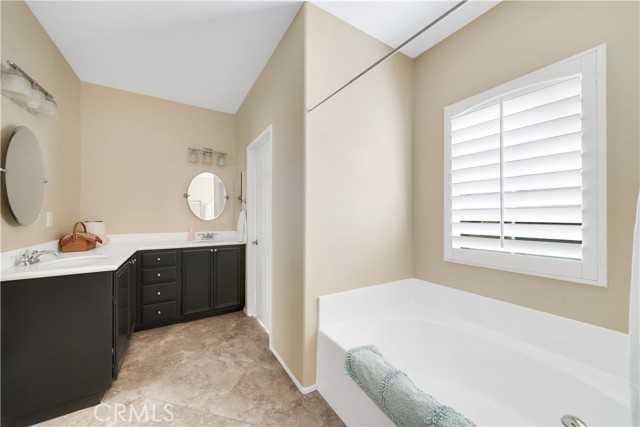
Photo 10 of 23
Very private end unit location with mountain views and three full bedroom plus large, main level den ***Upgrades include engineered hardwood and porcelain tile flooring (no carpet), designer paint, pl...
'>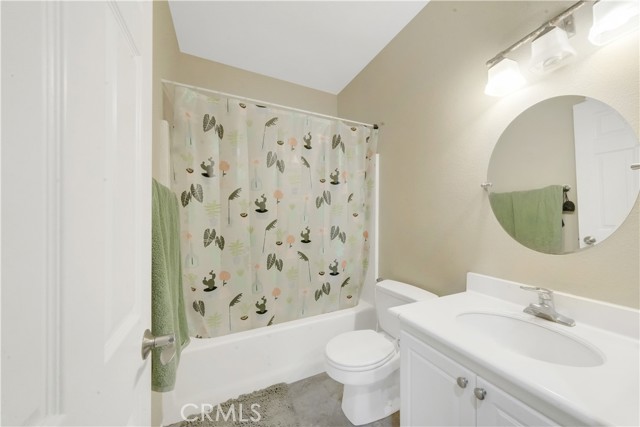
Photo 11 of 23
Very private end unit location with mountain views and three full bedroom plus large, main level den ***Upgrades include engineered hardwood and porcelain tile flooring (no carpet), designer paint, pl...
'>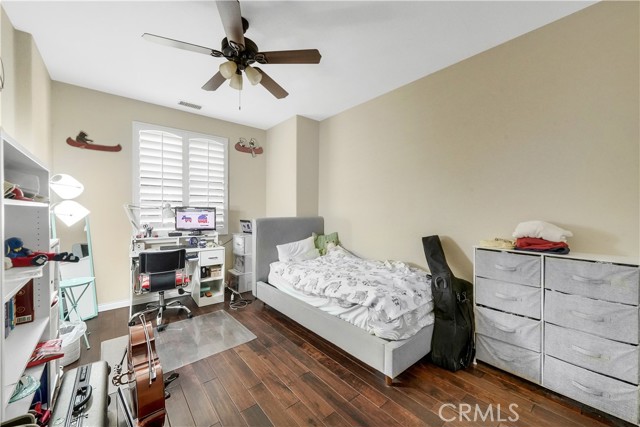
Photo 12 of 23
Very private end unit location with mountain views and three full bedroom plus large, main level den ***Upgrades include engineered hardwood and porcelain tile flooring (no carpet), designer paint, pl...
'>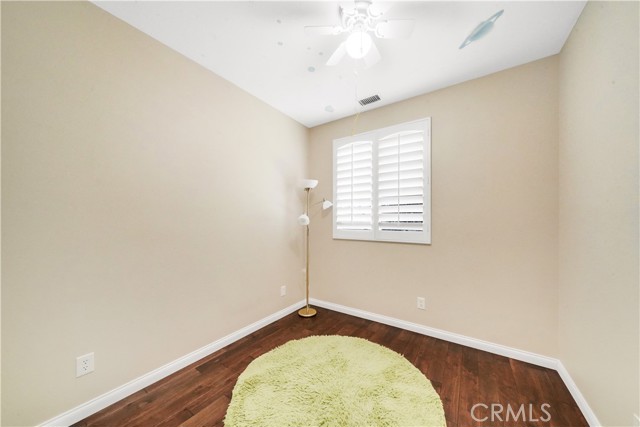
Photo 13 of 23
Very private end unit location with mountain views and three full bedroom plus large, main level den ***Upgrades include engineered hardwood and porcelain tile flooring (no carpet), designer paint, pl...
'>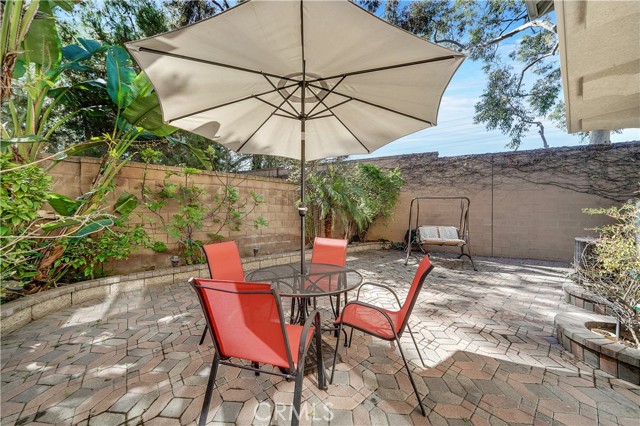
Photo 14 of 23
Very private end unit location with mountain views and three full bedroom plus large, main level den ***Upgrades include engineered hardwood and porcelain tile flooring (no carpet), designer paint, pl...
'>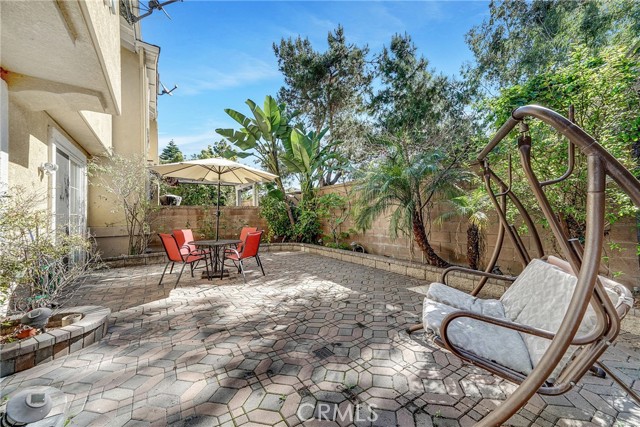
Photo 15 of 23
Very private end unit location with mountain views and three full bedroom plus large, main level den ***Upgrades include engineered hardwood and porcelain tile flooring (no carpet), designer paint, pl...
'>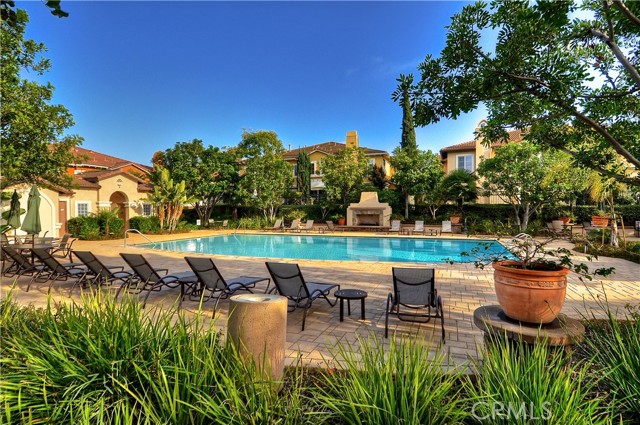
Photo 16 of 23
Very private end unit location with mountain views and three full bedroom plus large, main level den ***Upgrades include engineered hardwood and porcelain tile flooring (no carpet), designer paint, pl...
'>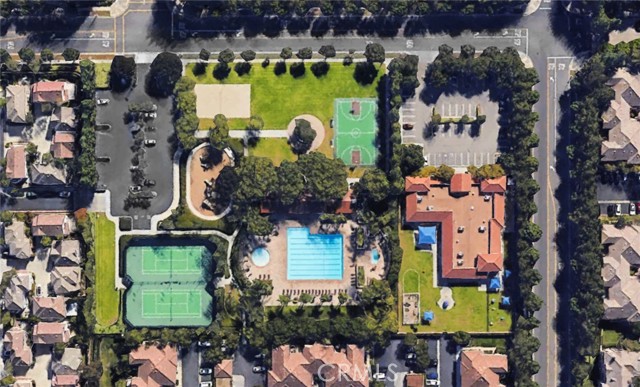
Photo 17 of 23
Very private end unit location with mountain views and three full bedroom plus large, main level den ***Upgrades include engineered hardwood and porcelain tile flooring (no carpet), designer paint, pl...
'>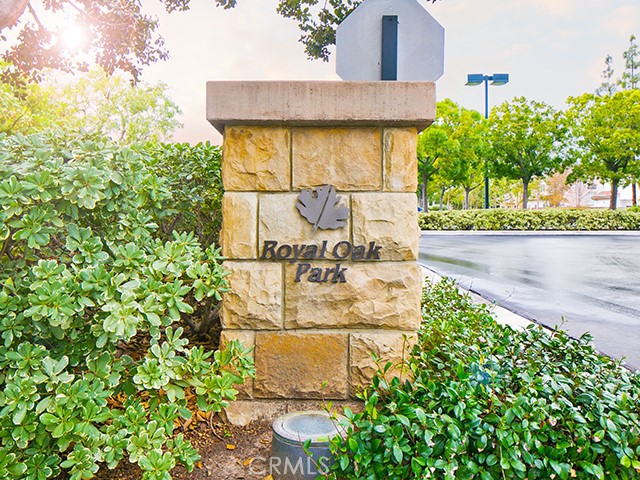
Photo 18 of 23
Very private end unit location with mountain views and three full bedroom plus large, main level den ***Upgrades include engineered hardwood and porcelain tile flooring (no carpet), designer paint, pl...
'>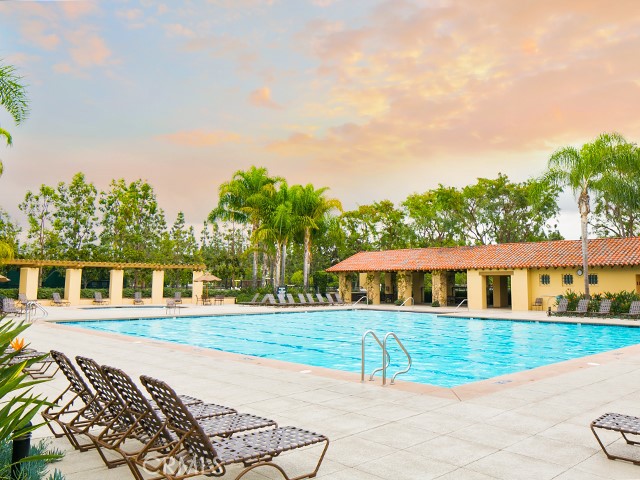
Photo 19 of 23
Very private end unit location with mountain views and three full bedroom plus large, main level den ***Upgrades include engineered hardwood and porcelain tile flooring (no carpet), designer paint, pl...
'>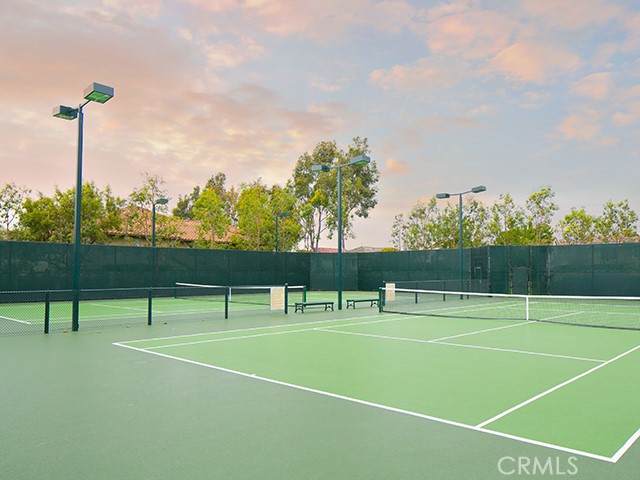
Photo 20 of 23
Very private end unit location with mountain views and three full bedroom plus large, main level den ***Upgrades include engineered hardwood and porcelain tile flooring (no carpet), designer paint, pl...
'>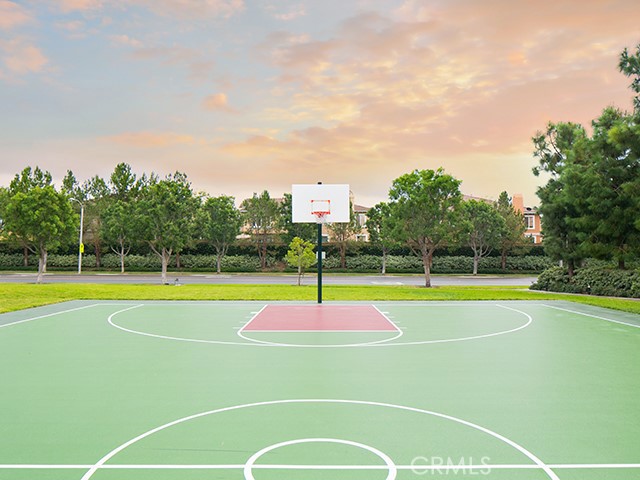
Photo 21 of 23
Very private end unit location with mountain views and three full bedroom plus large, main level den ***Upgrades include engineered hardwood and porcelain tile flooring (no carpet), designer paint, pl...
'>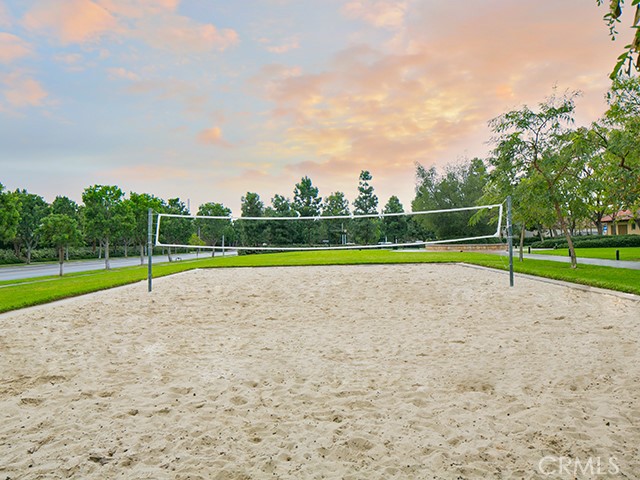
Photo 22 of 23
Very private end unit location with mountain views and three full bedroom plus large, main level den ***Upgrades include engineered hardwood and porcelain tile flooring (no carpet), designer paint, pl...
'>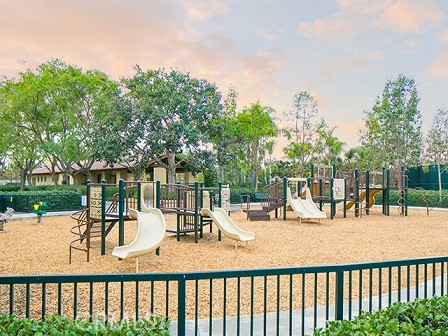
Photo 23 of 23
Very private end unit location with mountain views and three full bedroom plus large, main level den ***Upgrades include engineered hardwood and porcelain tile flooring (no carpet), designer paint, pl...
'>
3 Beds
3 Baths
1,668 SqFt
Active
Property Details |
| Price |
$1,199,800 |
| Bedrooms |
3 |
| Full Baths |
2 |
| Half Baths |
1 |
| Total Baths |
3 |
| Property Style |
Contemporary |
| Property Type |
Residential |
| Sub type |
Condominium |
| MLS Sub type |
Condominium |
| Stories |
2 |
| Features |
Ceiling Fan(s),Recessed Lighting |
| Exterior Features |
Lighting |
| Year Built |
2000 |
| Subdivision |
Montilla (MONT) |
| View |
Mountain(s) |
| Roof |
Tile |
| Heating |
Forced Air |
| Foundation |
Slab |
| Accessibility |
None |
| Laundry Features |
Individual Room,Upper Level |
| Pool features |
Association |
| Parking Description |
Direct Garage Access,Garage Faces Side |
| Parking Spaces |
2 |
| Garage spaces |
2 |
| Association Fee |
425 |
| Association Amenities |
Pool,Spa/Hot Tub,Outdoor Cooking Area,Picnic Area,Playground,Tennis Court(s),Sport Court |
Geographic Data |
| Directions |
From Jeffrey, go east on Alton, take 1st right onto Royal Oak. Left on Begonia. Right on Jasmine. right on Lilac |
| County |
Orange |
| Latitude |
33.663424 |
| Longitude |
-117.787365 |
| Market Area |
OC - Oak Creek |
Address Information |
| Address |
6 Lilac, Irvine, CA 92618 |
| Postal Code |
92618 |
| City |
Irvine |
| State |
CA |
| Country |
United States |
Listing Information |
| Listing Office |
Aspero Realty, Inc |
| Listing Agent |
Todd Muradian |
| Listing Agent Phone |
949-922-3328 |
| Buyer Agency Compensation |
2.000 |
| Attribution Contact |
949-922-3328 |
| Buyer Agency Compensation Type |
% |
| Compensation Disclaimer |
The offer of compensation is made only to participants of the MLS where the listing is filed. |
| Special listing conditions |
Standard |
School Information |
| District |
Irvine Unified |
| Elementary School |
Oak Creek |
| Middle School |
Lakeside |
| High School |
Woodbridge |
MLS Information |
| Days on market |
26 |
| MLS Status |
Active |
| Listing Date |
Apr 11, 2024 |
| Listing Last Modified |
May 8, 2024 |
| Tax ID |
93537222 |
| MLS Area |
OC - Oak Creek |
| MLS # |
OC24071234 |
This information is believed to be accurate, but without any warranty.


























