Listing by: Luther Livingston, Keller Williams Riverside
View on map
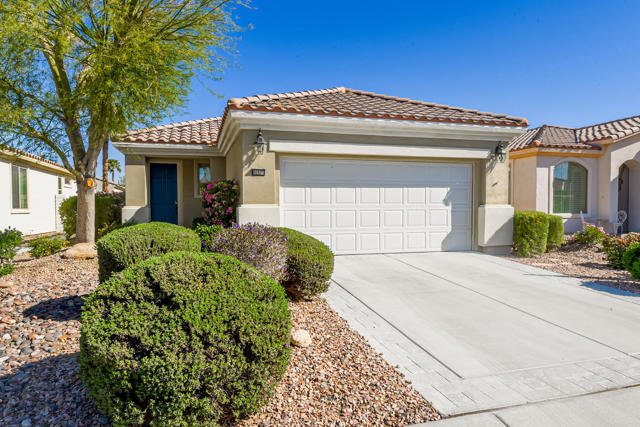
Photo 1 of 35
This fastidiously maintained San Olivia floor plan was built to 1,374 SF (EST.) in 2005. Everything is just right here because you not only have 2 bedrooms and 2 baths, but also a den, which will have...
'>
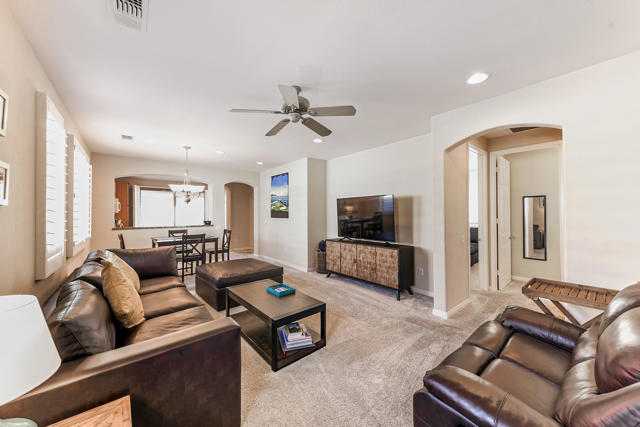
Photo 2 of 35
This fastidiously maintained San Olivia floor plan was built to 1,374 SF (EST.) in 2005. Everything is just right here because you not only have 2 bedrooms and 2 baths, but also a den, which will have...
'>
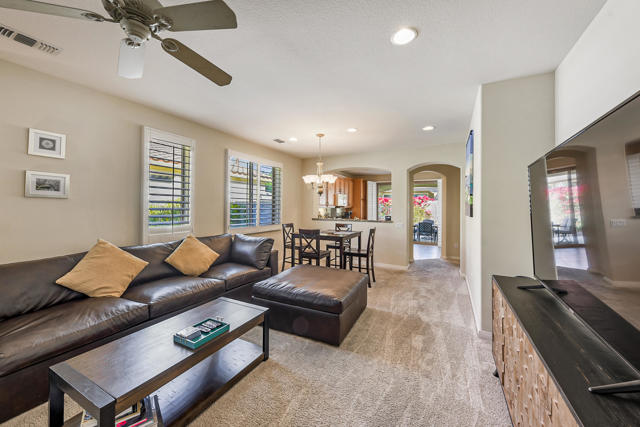
Photo 3 of 35
This fastidiously maintained San Olivia floor plan was built to 1,374 SF (EST.) in 2005. Everything is just right here because you not only have 2 bedrooms and 2 baths, but also a den, which will have...
'>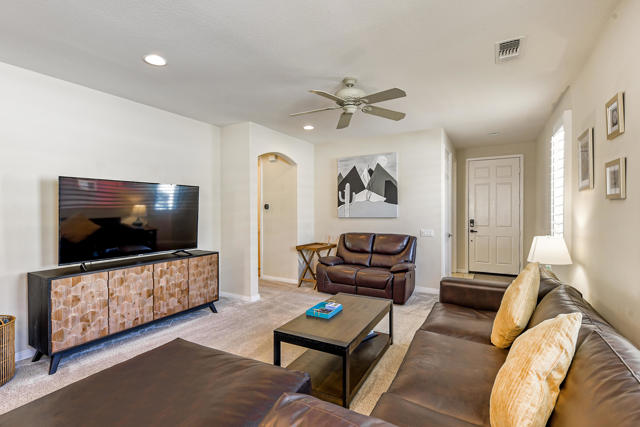
Photo 4 of 35
This fastidiously maintained San Olivia floor plan was built to 1,374 SF (EST.) in 2005. Everything is just right here because you not only have 2 bedrooms and 2 baths, but also a den, which will have...
'>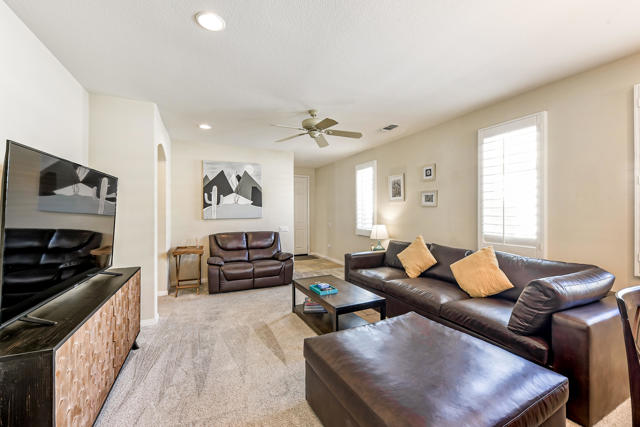
Photo 5 of 35
This fastidiously maintained San Olivia floor plan was built to 1,374 SF (EST.) in 2005. Everything is just right here because you not only have 2 bedrooms and 2 baths, but also a den, which will have...
'>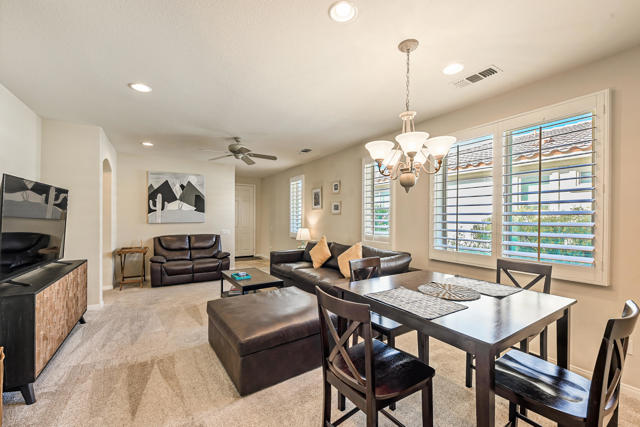
Photo 6 of 35
This fastidiously maintained San Olivia floor plan was built to 1,374 SF (EST.) in 2005. Everything is just right here because you not only have 2 bedrooms and 2 baths, but also a den, which will have...
'>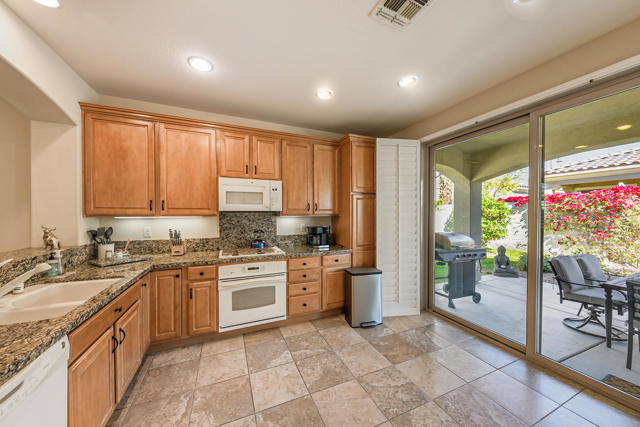
Photo 7 of 35
This fastidiously maintained San Olivia floor plan was built to 1,374 SF (EST.) in 2005. Everything is just right here because you not only have 2 bedrooms and 2 baths, but also a den, which will have...
'>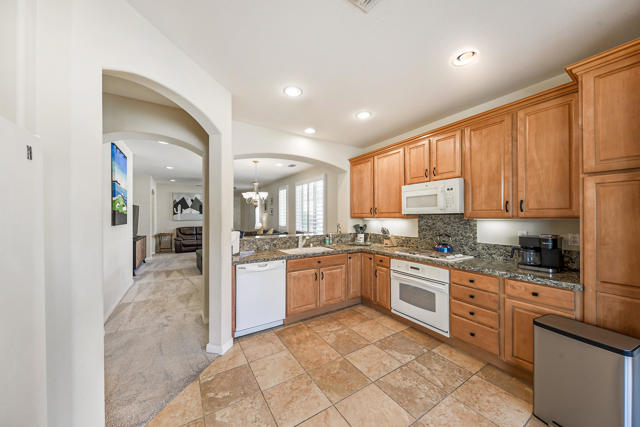
Photo 8 of 35
This fastidiously maintained San Olivia floor plan was built to 1,374 SF (EST.) in 2005. Everything is just right here because you not only have 2 bedrooms and 2 baths, but also a den, which will have...
'>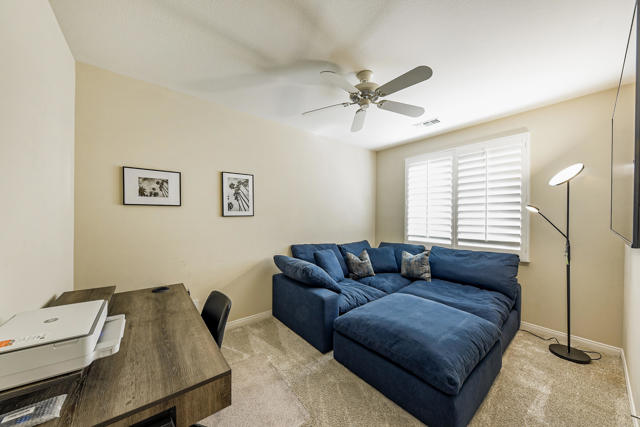
Photo 9 of 35
This fastidiously maintained San Olivia floor plan was built to 1,374 SF (EST.) in 2005. Everything is just right here because you not only have 2 bedrooms and 2 baths, but also a den, which will have...
'>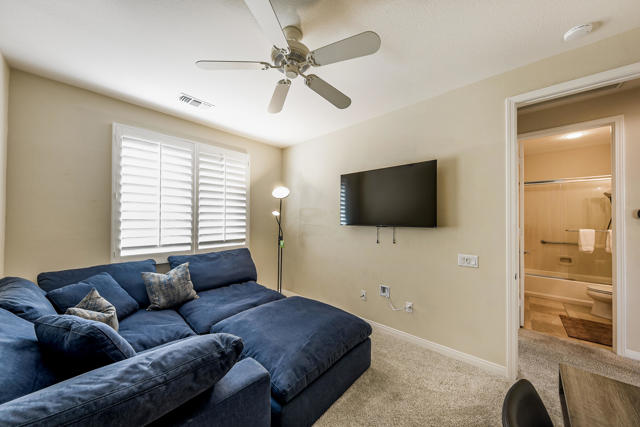
Photo 10 of 35
This fastidiously maintained San Olivia floor plan was built to 1,374 SF (EST.) in 2005. Everything is just right here because you not only have 2 bedrooms and 2 baths, but also a den, which will have...
'>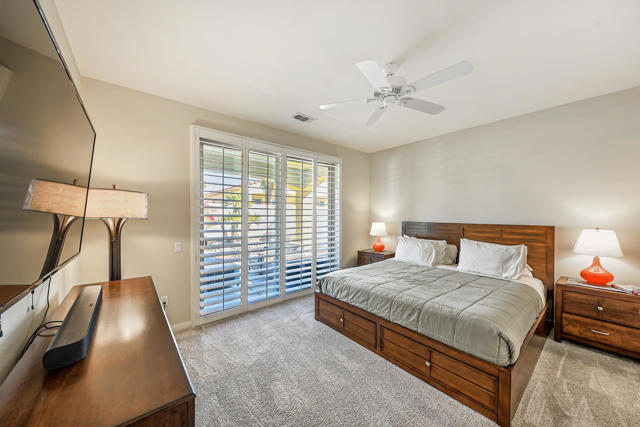
Photo 11 of 35
This fastidiously maintained San Olivia floor plan was built to 1,374 SF (EST.) in 2005. Everything is just right here because you not only have 2 bedrooms and 2 baths, but also a den, which will have...
'>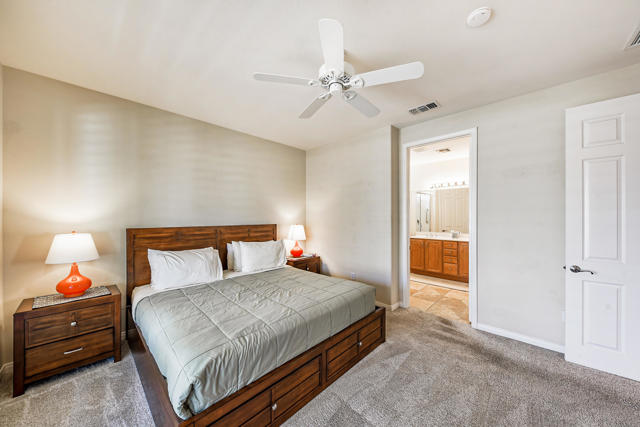
Photo 12 of 35
This fastidiously maintained San Olivia floor plan was built to 1,374 SF (EST.) in 2005. Everything is just right here because you not only have 2 bedrooms and 2 baths, but also a den, which will have...
'>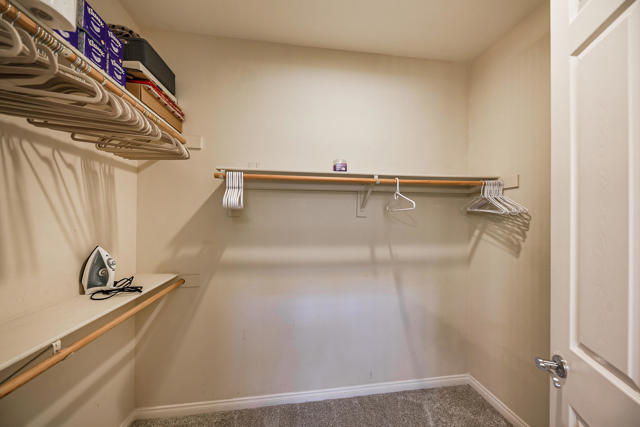
Photo 13 of 35
This fastidiously maintained San Olivia floor plan was built to 1,374 SF (EST.) in 2005. Everything is just right here because you not only have 2 bedrooms and 2 baths, but also a den, which will have...
'>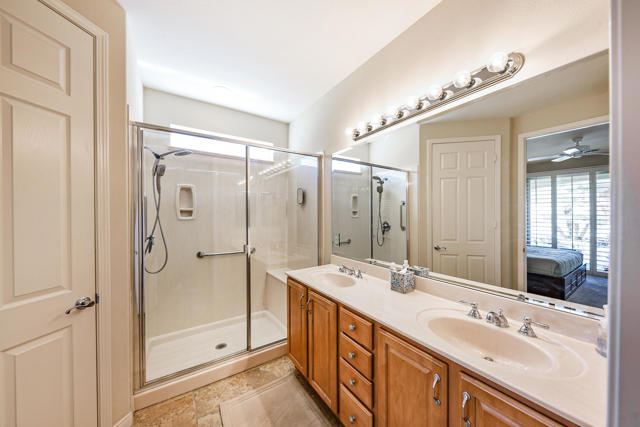
Photo 14 of 35
This fastidiously maintained San Olivia floor plan was built to 1,374 SF (EST.) in 2005. Everything is just right here because you not only have 2 bedrooms and 2 baths, but also a den, which will have...
'>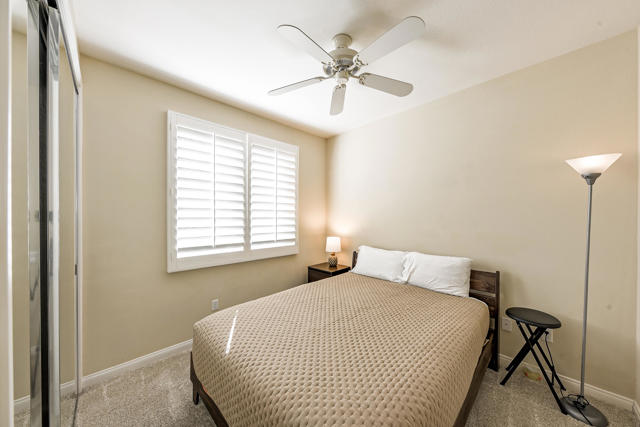
Photo 15 of 35
This fastidiously maintained San Olivia floor plan was built to 1,374 SF (EST.) in 2005. Everything is just right here because you not only have 2 bedrooms and 2 baths, but also a den, which will have...
'>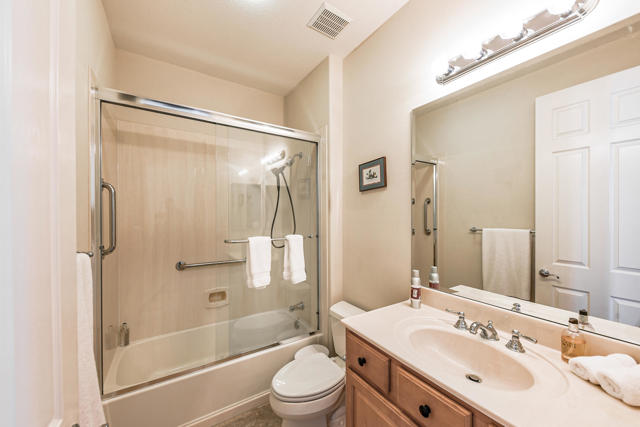
Photo 16 of 35
This fastidiously maintained San Olivia floor plan was built to 1,374 SF (EST.) in 2005. Everything is just right here because you not only have 2 bedrooms and 2 baths, but also a den, which will have...
'>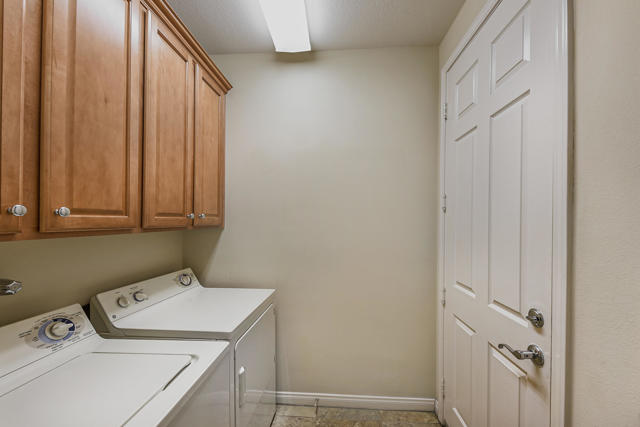
Photo 17 of 35
This fastidiously maintained San Olivia floor plan was built to 1,374 SF (EST.) in 2005. Everything is just right here because you not only have 2 bedrooms and 2 baths, but also a den, which will have...
'>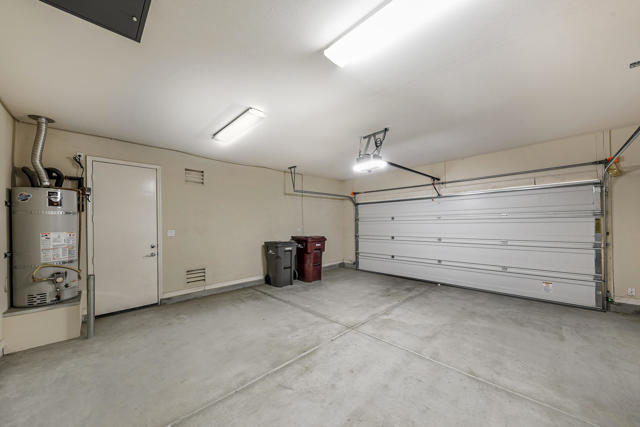
Photo 18 of 35
This fastidiously maintained San Olivia floor plan was built to 1,374 SF (EST.) in 2005. Everything is just right here because you not only have 2 bedrooms and 2 baths, but also a den, which will have...
'>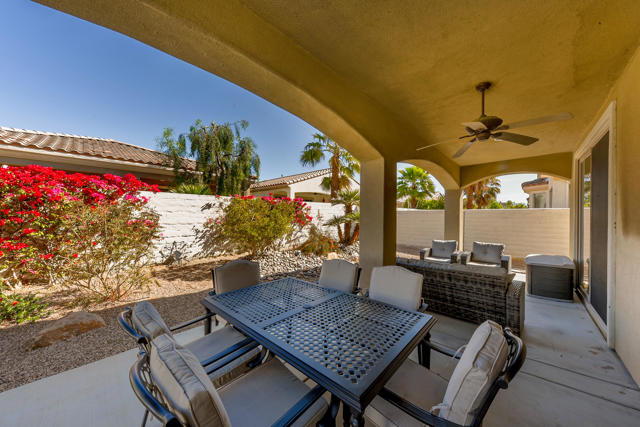
Photo 19 of 35
This fastidiously maintained San Olivia floor plan was built to 1,374 SF (EST.) in 2005. Everything is just right here because you not only have 2 bedrooms and 2 baths, but also a den, which will have...
'>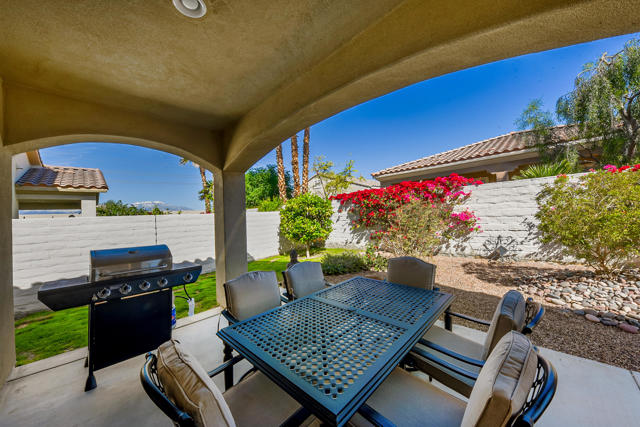
Photo 20 of 35
This fastidiously maintained San Olivia floor plan was built to 1,374 SF (EST.) in 2005. Everything is just right here because you not only have 2 bedrooms and 2 baths, but also a den, which will have...
'>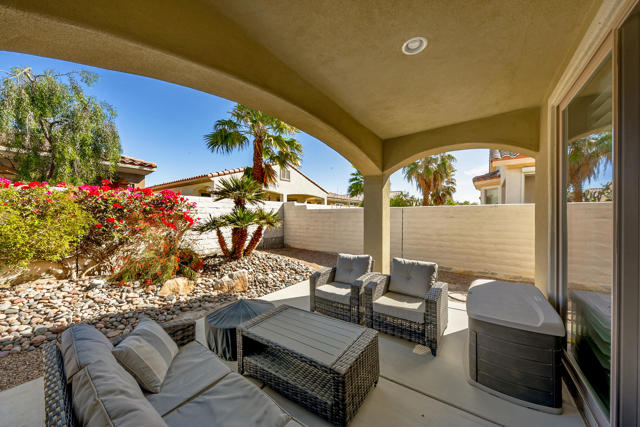
Photo 21 of 35
This fastidiously maintained San Olivia floor plan was built to 1,374 SF (EST.) in 2005. Everything is just right here because you not only have 2 bedrooms and 2 baths, but also a den, which will have...
'>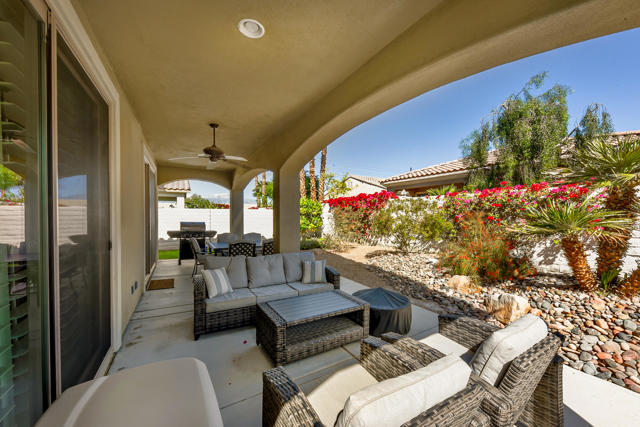
Photo 22 of 35
This fastidiously maintained San Olivia floor plan was built to 1,374 SF (EST.) in 2005. Everything is just right here because you not only have 2 bedrooms and 2 baths, but also a den, which will have...
'>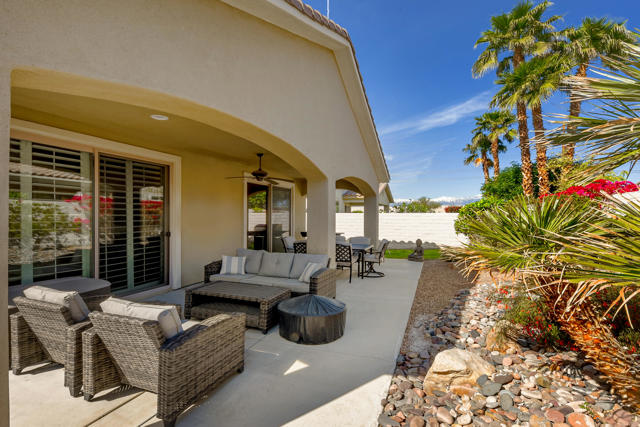
Photo 23 of 35
This fastidiously maintained San Olivia floor plan was built to 1,374 SF (EST.) in 2005. Everything is just right here because you not only have 2 bedrooms and 2 baths, but also a den, which will have...
'>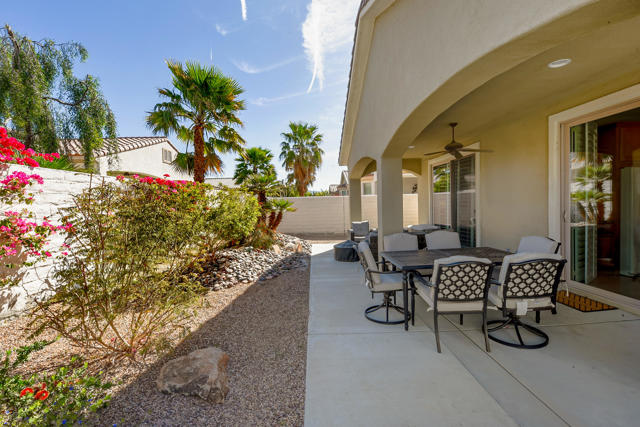
Photo 24 of 35
This fastidiously maintained San Olivia floor plan was built to 1,374 SF (EST.) in 2005. Everything is just right here because you not only have 2 bedrooms and 2 baths, but also a den, which will have...
'>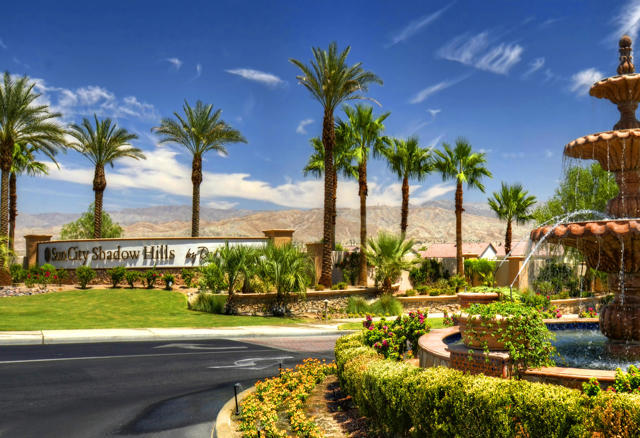
Photo 25 of 35
This fastidiously maintained San Olivia floor plan was built to 1,374 SF (EST.) in 2005. Everything is just right here because you not only have 2 bedrooms and 2 baths, but also a den, which will have...
'>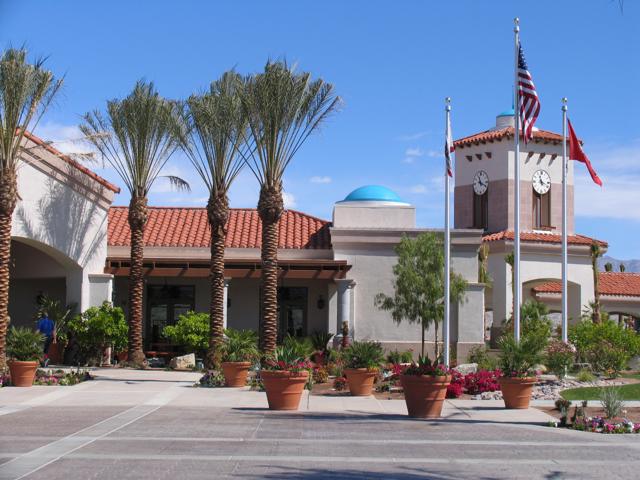
Photo 26 of 35
This fastidiously maintained San Olivia floor plan was built to 1,374 SF (EST.) in 2005. Everything is just right here because you not only have 2 bedrooms and 2 baths, but also a den, which will have...
'>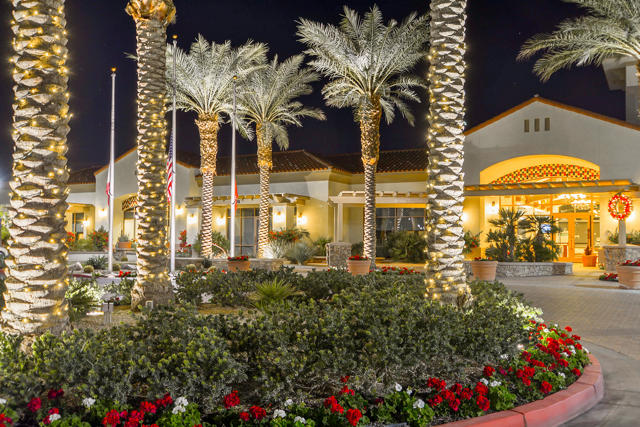
Photo 27 of 35
This fastidiously maintained San Olivia floor plan was built to 1,374 SF (EST.) in 2005. Everything is just right here because you not only have 2 bedrooms and 2 baths, but also a den, which will have...
'>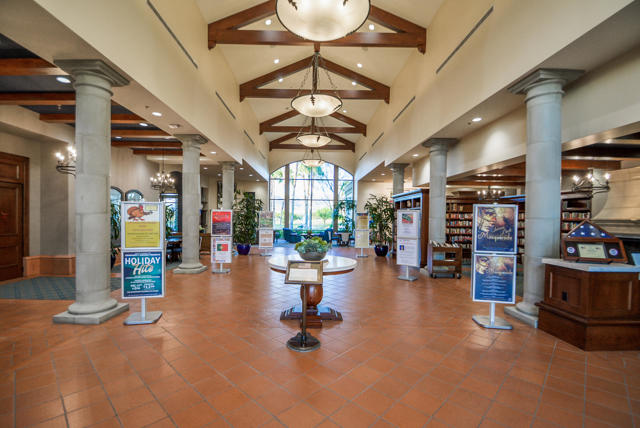
Photo 28 of 35
This fastidiously maintained San Olivia floor plan was built to 1,374 SF (EST.) in 2005. Everything is just right here because you not only have 2 bedrooms and 2 baths, but also a den, which will have...
'>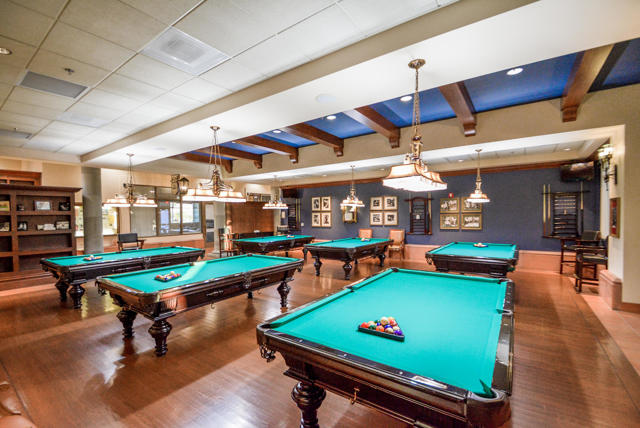
Photo 29 of 35
This fastidiously maintained San Olivia floor plan was built to 1,374 SF (EST.) in 2005. Everything is just right here because you not only have 2 bedrooms and 2 baths, but also a den, which will have...
'>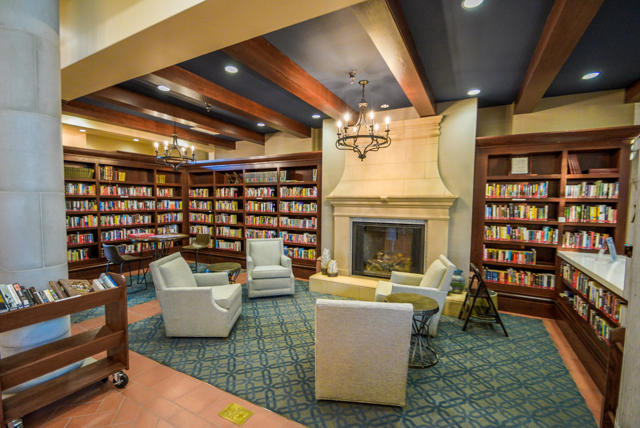
Photo 30 of 35
This fastidiously maintained San Olivia floor plan was built to 1,374 SF (EST.) in 2005. Everything is just right here because you not only have 2 bedrooms and 2 baths, but also a den, which will have...
'>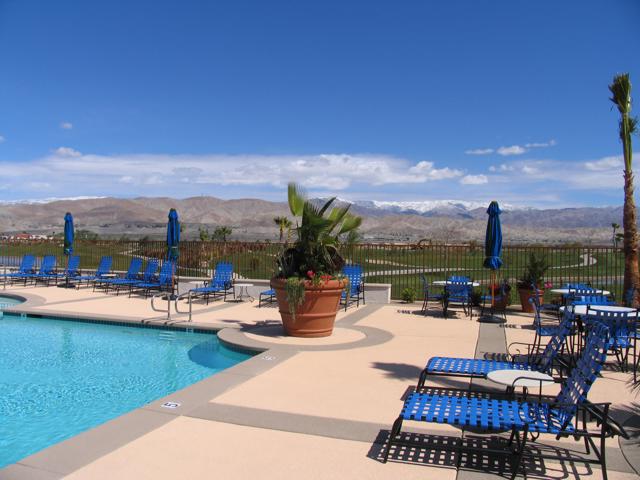
Photo 31 of 35
This fastidiously maintained San Olivia floor plan was built to 1,374 SF (EST.) in 2005. Everything is just right here because you not only have 2 bedrooms and 2 baths, but also a den, which will have...
'>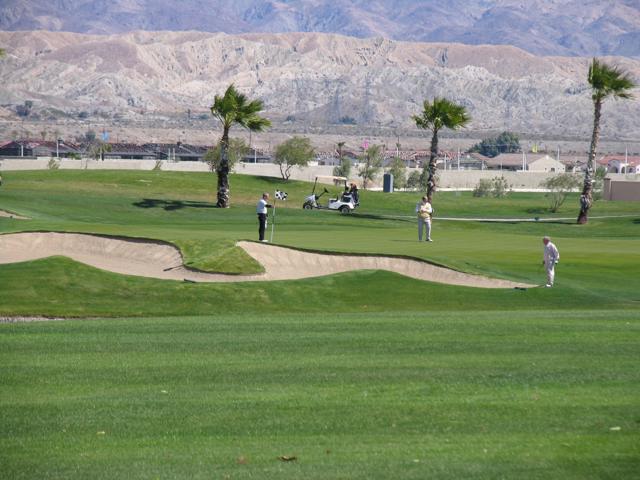
Photo 32 of 35
This fastidiously maintained San Olivia floor plan was built to 1,374 SF (EST.) in 2005. Everything is just right here because you not only have 2 bedrooms and 2 baths, but also a den, which will have...
'>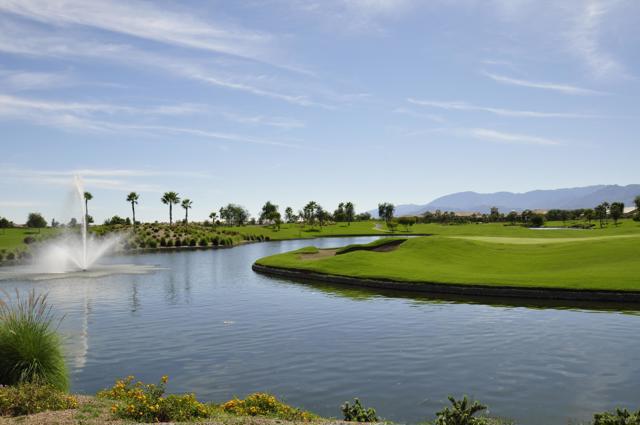
Photo 33 of 35
This fastidiously maintained San Olivia floor plan was built to 1,374 SF (EST.) in 2005. Everything is just right here because you not only have 2 bedrooms and 2 baths, but also a den, which will have...
'>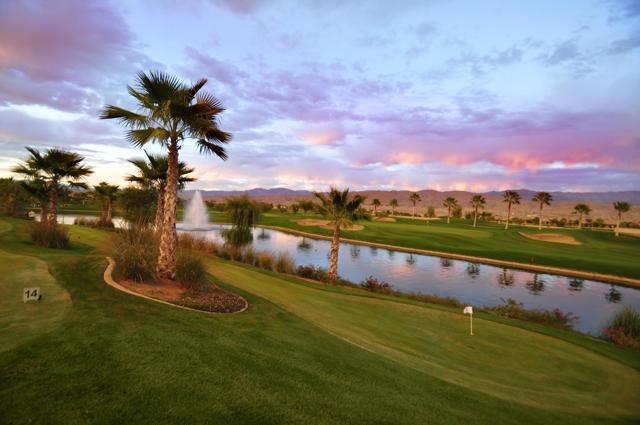
Photo 34 of 35
This fastidiously maintained San Olivia floor plan was built to 1,374 SF (EST.) in 2005. Everything is just right here because you not only have 2 bedrooms and 2 baths, but also a den, which will have...
'>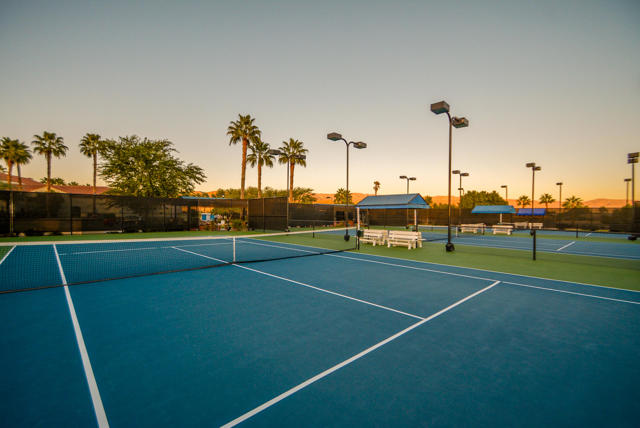
Photo 35 of 35
This fastidiously maintained San Olivia floor plan was built to 1,374 SF (EST.) in 2005. Everything is just right here because you not only have 2 bedrooms and 2 baths, but also a den, which will have...
'>
2 Beds
2 Baths
1,374 SqFt
Active
Property Details |
| Price |
$2,500 |
| Bedrooms |
2 |
| Full Baths |
2 |
| Half Baths |
0 |
| Total Baths |
2 |
| Property Style |
Contemporary |
| Lot Size Area |
5227 |
| Lot Size Area Units |
Square Feet |
| Acres |
0.12 |
| Property Type |
Rental |
| Sub type |
SingleFamilyResidence |
| MLS Sub type |
Single Family Residence |
| Stories |
1 |
| Features |
High Ceilings,Recessed Lighting,Open Floorplan |
| Year Built |
2005 |
| Subdivision |
Sun City Shadow Hills |
| Roof |
Tile |
| Heating |
Natural Gas,Central,Forced Air |
| Foundation |
Slab |
| Lot Description |
Back Yard,Level,Landscaped,Front Yard,Close to Clubhouse,Sprinklers Drip System,Sprinkler System |
| Laundry Features |
Individual Room |
| Parking Description |
Side by Side,Direct Garage Access,Driveway |
| Parking Spaces |
4 |
| Garage spaces |
2 |
| Association Fee |
309 |
| Association Amenities |
Bocce Ball Court,Tennis Court(s),Paddle Tennis,Other Courts,Lake or Pond,Golf Course,Gym/Ex Room,Card Room,Clubhouse,Controlled Access,Billiard Room,Banquet Facilities |
Geographic Data |
| Directions |
Enter through the Sun City Shadow Hills gate on Jefferson St. and continue on Sun City Blvd. Turn right on Camino San Mateo, then left on Camino Santa Elise. Turn right on Calle Santa Sofia, then left on Avenida Camarillo. Home will be on the left. |
| County |
Riverside |
| Latitude |
33.74768 |
| Longitude |
-116.259777 |
Address Information |
| Address |
80528 Avenida Camarillo, Indio, CA 92203 |
| Postal Code |
92203 |
| City |
Indio |
| State |
CA |
| Country |
United States |
Listing Information |
| Listing Office |
Keller Williams Riverside |
| Listing Agent |
Luther Livingston |
| Buyer Agency Compensation |
10.000 |
| Buyer Agency Compensation Type |
% |
| Compensation Disclaimer |
The offer of compensation is made only to participants of the MLS where the listing is filed. |
| Special listing conditions |
Standard |
MLS Information |
| Days on market |
665 |
| MLS Status |
Active |
| Listing Date |
Apr 6, 2022 |
| Listing Last Modified |
Mar 28, 2024 |
| Tax ID |
691380050 |
| MLS # |
219076697DA |
This information is believed to be accurate, but without any warranty.






































