Listing by: Traci Ferguson, TRACI AJ FERGUSON,BROKER
View on map
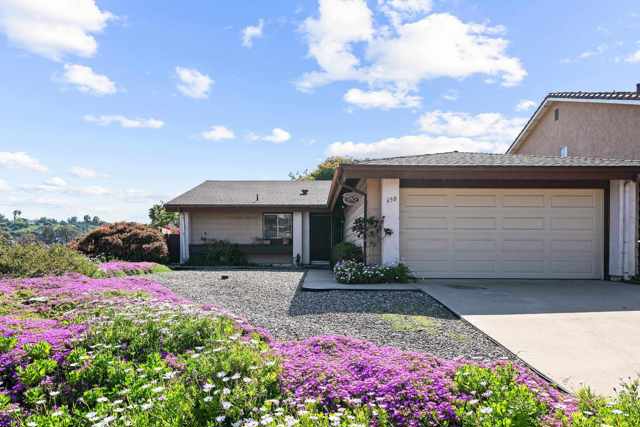
Photo 1 of 28
This single story home sits on an elevated corner lot and is ready for you to add your design style and modifications. The living room space, kitchen and dinning spaces are brightly lit by large wind...
'>
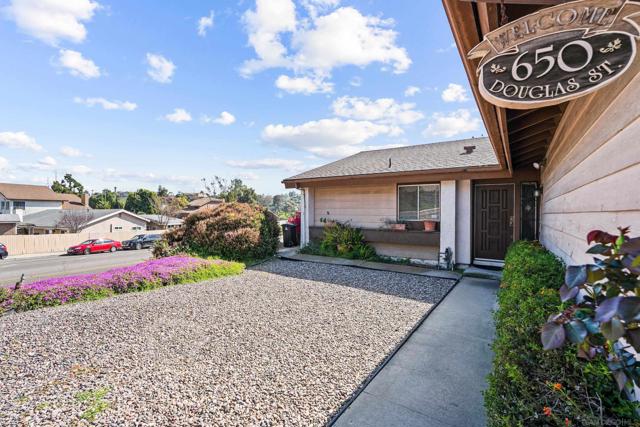
Photo 2 of 28
This single story home sits on an elevated corner lot and is ready for you to add your design style and modifications. The living room space, kitchen and dinning spaces are brightly lit by large wind...
'>
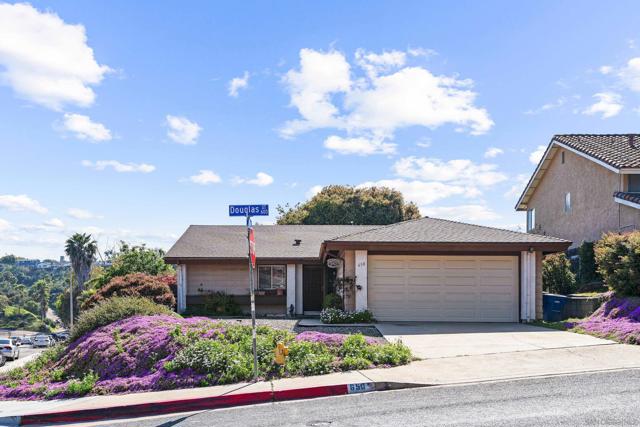
Photo 3 of 28
This single story home sits on an elevated corner lot and is ready for you to add your design style and modifications. The living room space, kitchen and dinning spaces are brightly lit by large wind...
'>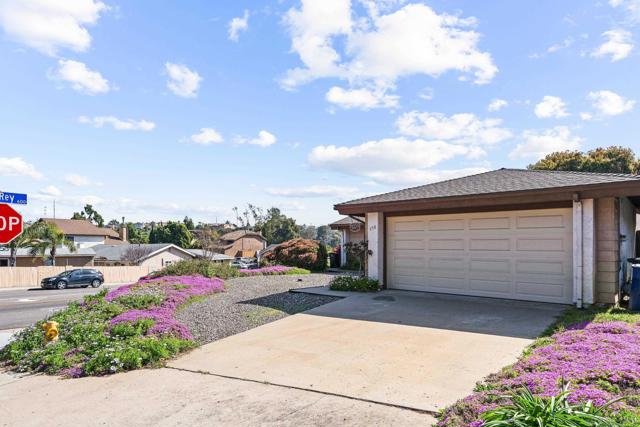
Photo 4 of 28
This single story home sits on an elevated corner lot and is ready for you to add your design style and modifications. The living room space, kitchen and dinning spaces are brightly lit by large wind...
'>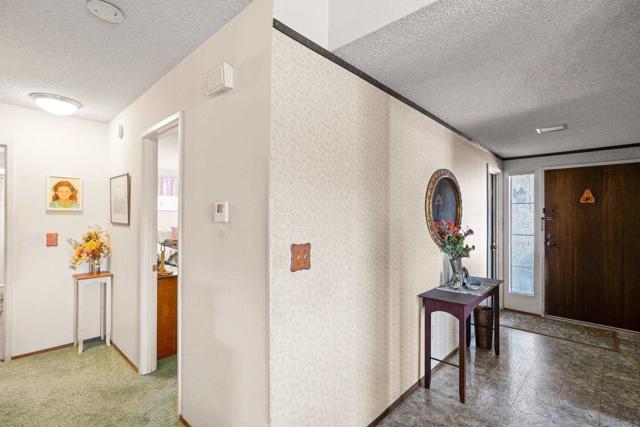
Photo 5 of 28
This single story home sits on an elevated corner lot and is ready for you to add your design style and modifications. The living room space, kitchen and dinning spaces are brightly lit by large wind...
'>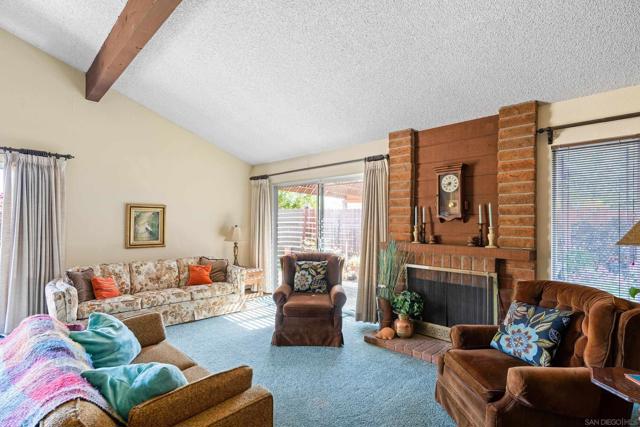
Photo 6 of 28
This single story home sits on an elevated corner lot and is ready for you to add your design style and modifications. The living room space, kitchen and dinning spaces are brightly lit by large wind...
'>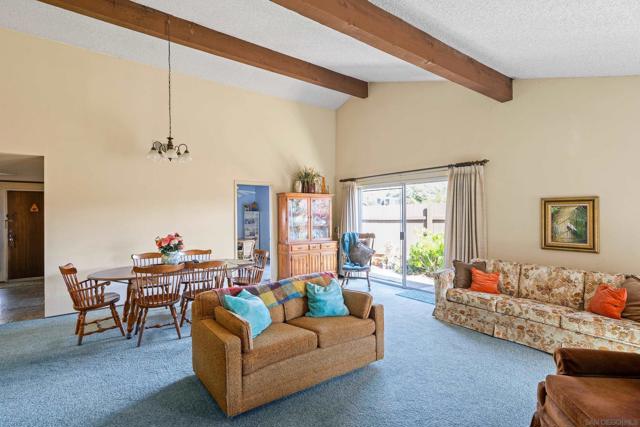
Photo 7 of 28
This single story home sits on an elevated corner lot and is ready for you to add your design style and modifications. The living room space, kitchen and dinning spaces are brightly lit by large wind...
'>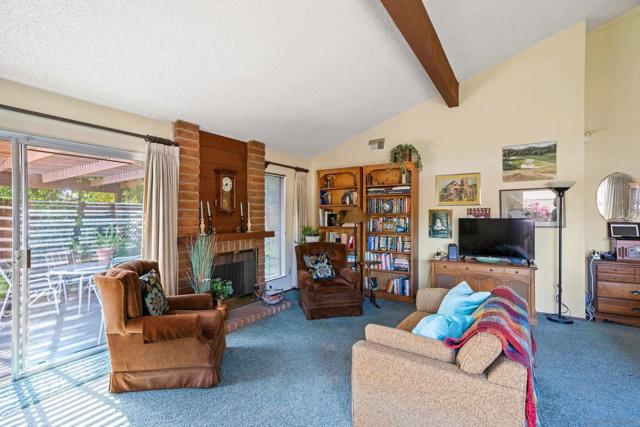
Photo 8 of 28
This single story home sits on an elevated corner lot and is ready for you to add your design style and modifications. The living room space, kitchen and dinning spaces are brightly lit by large wind...
'>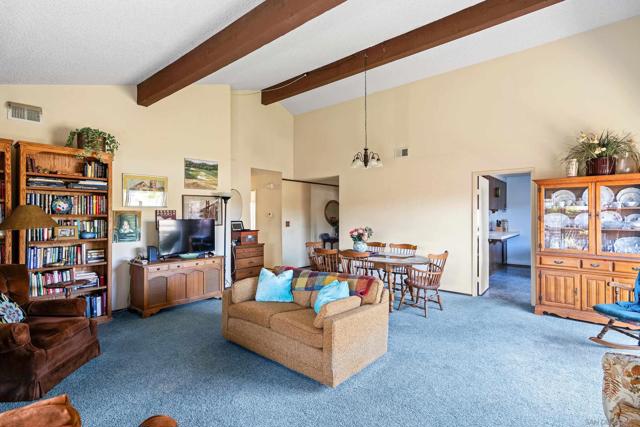
Photo 9 of 28
This single story home sits on an elevated corner lot and is ready for you to add your design style and modifications. The living room space, kitchen and dinning spaces are brightly lit by large wind...
'>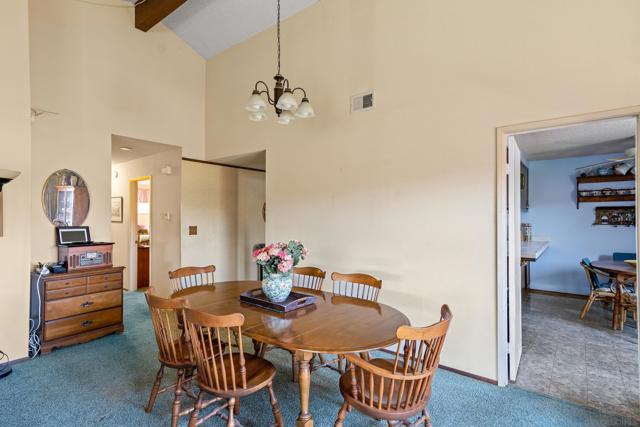
Photo 10 of 28
This single story home sits on an elevated corner lot and is ready for you to add your design style and modifications. The living room space, kitchen and dinning spaces are brightly lit by large wind...
'>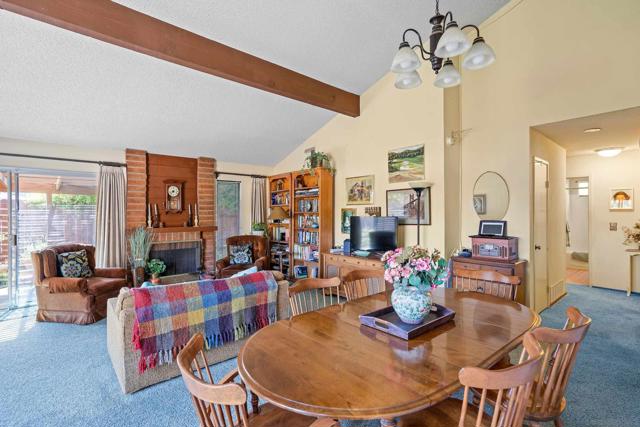
Photo 11 of 28
This single story home sits on an elevated corner lot and is ready for you to add your design style and modifications. The living room space, kitchen and dinning spaces are brightly lit by large wind...
'>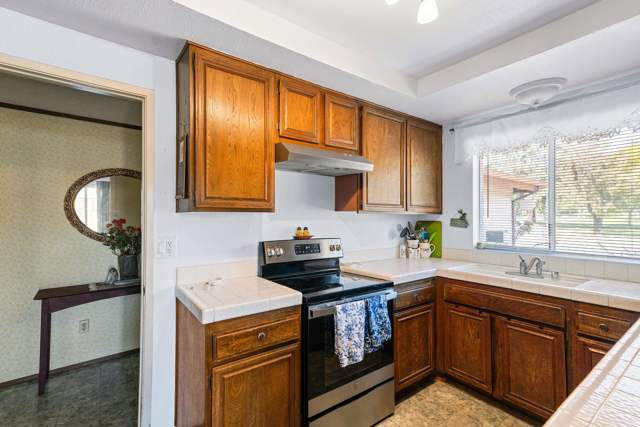
Photo 12 of 28
This single story home sits on an elevated corner lot and is ready for you to add your design style and modifications. The living room space, kitchen and dinning spaces are brightly lit by large wind...
'>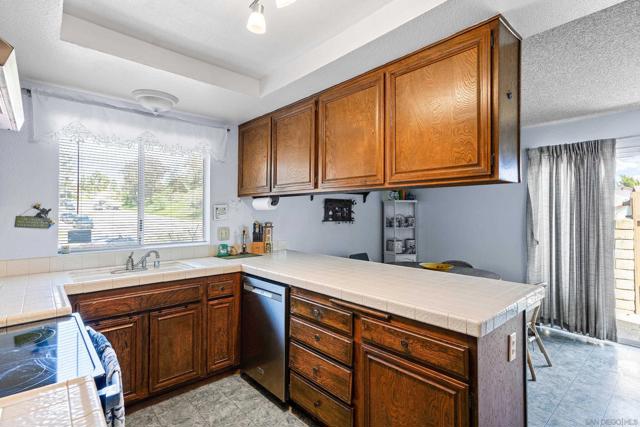
Photo 13 of 28
This single story home sits on an elevated corner lot and is ready for you to add your design style and modifications. The living room space, kitchen and dinning spaces are brightly lit by large wind...
'>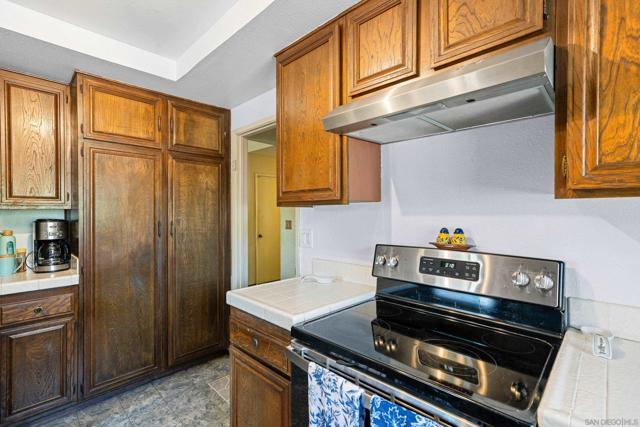
Photo 14 of 28
This single story home sits on an elevated corner lot and is ready for you to add your design style and modifications. The living room space, kitchen and dinning spaces are brightly lit by large wind...
'>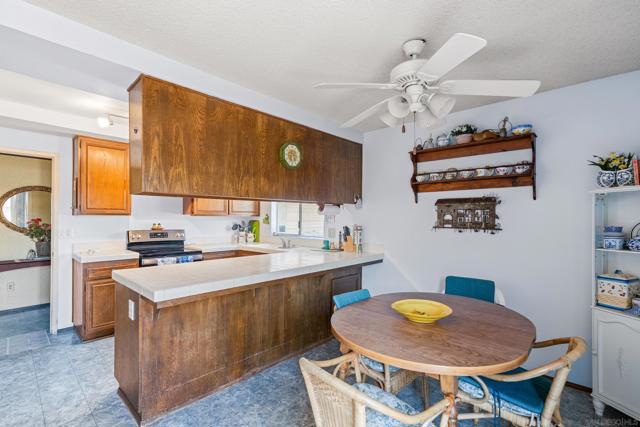
Photo 15 of 28
This single story home sits on an elevated corner lot and is ready for you to add your design style and modifications. The living room space, kitchen and dinning spaces are brightly lit by large wind...
'>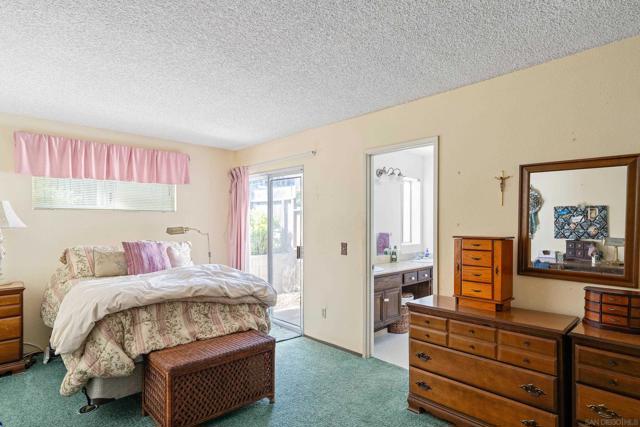
Photo 16 of 28
This single story home sits on an elevated corner lot and is ready for you to add your design style and modifications. The living room space, kitchen and dinning spaces are brightly lit by large wind...
'>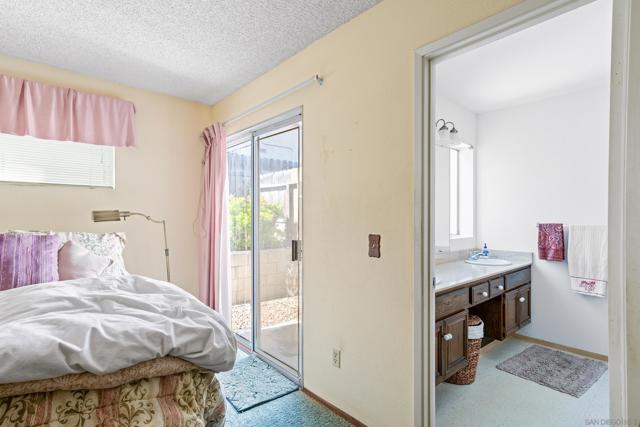
Photo 17 of 28
This single story home sits on an elevated corner lot and is ready for you to add your design style and modifications. The living room space, kitchen and dinning spaces are brightly lit by large wind...
'>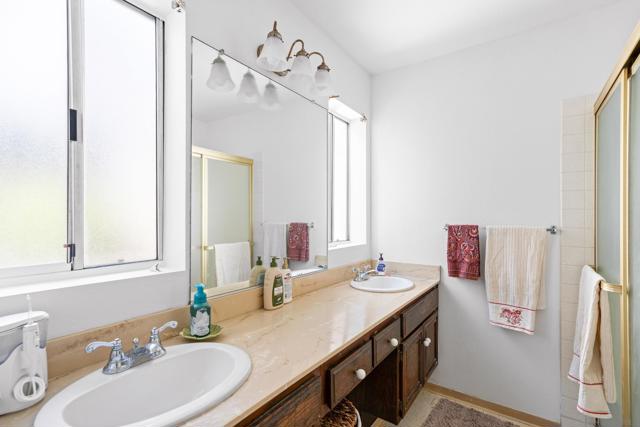
Photo 18 of 28
This single story home sits on an elevated corner lot and is ready for you to add your design style and modifications. The living room space, kitchen and dinning spaces are brightly lit by large wind...
'>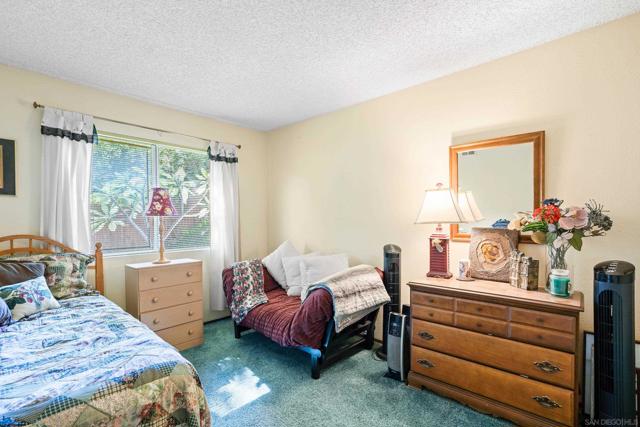
Photo 19 of 28
This single story home sits on an elevated corner lot and is ready for you to add your design style and modifications. The living room space, kitchen and dinning spaces are brightly lit by large wind...
'>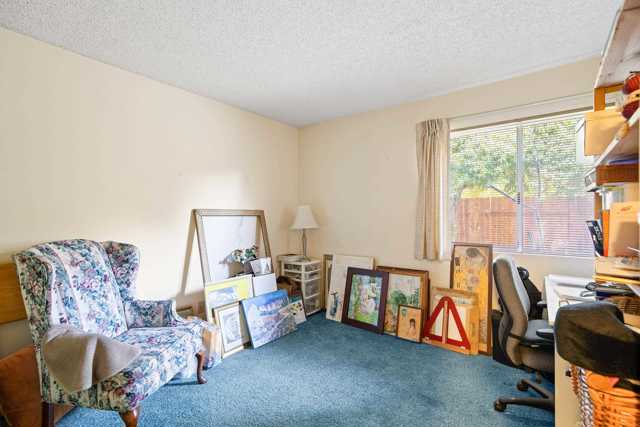
Photo 20 of 28
This single story home sits on an elevated corner lot and is ready for you to add your design style and modifications. The living room space, kitchen and dinning spaces are brightly lit by large wind...
'>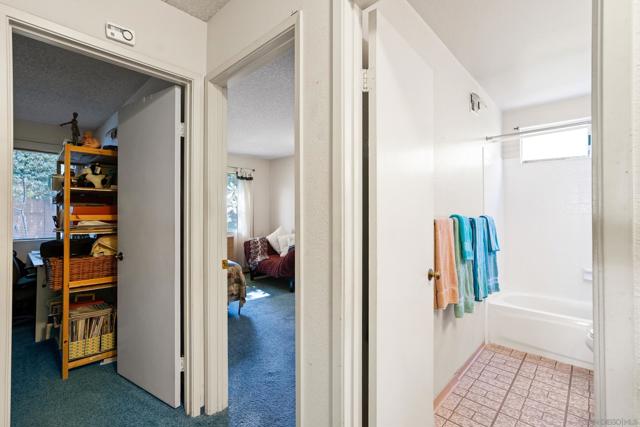
Photo 21 of 28
This single story home sits on an elevated corner lot and is ready for you to add your design style and modifications. The living room space, kitchen and dinning spaces are brightly lit by large wind...
'>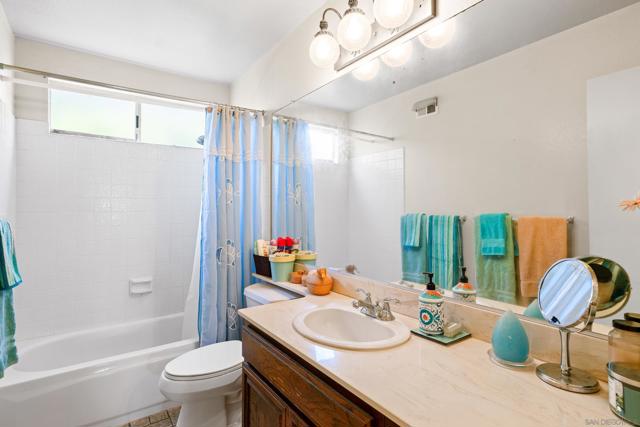
Photo 22 of 28
This single story home sits on an elevated corner lot and is ready for you to add your design style and modifications. The living room space, kitchen and dinning spaces are brightly lit by large wind...
'>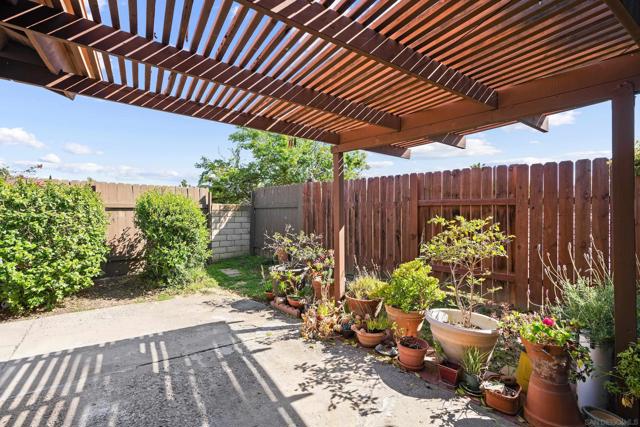
Photo 23 of 28
This single story home sits on an elevated corner lot and is ready for you to add your design style and modifications. The living room space, kitchen and dinning spaces are brightly lit by large wind...
'>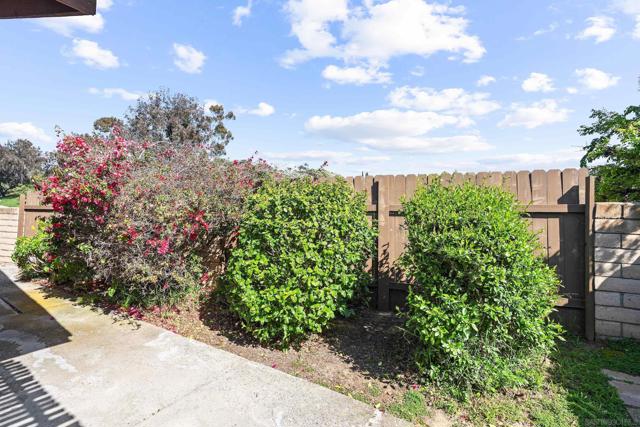
Photo 24 of 28
This single story home sits on an elevated corner lot and is ready for you to add your design style and modifications. The living room space, kitchen and dinning spaces are brightly lit by large wind...
'>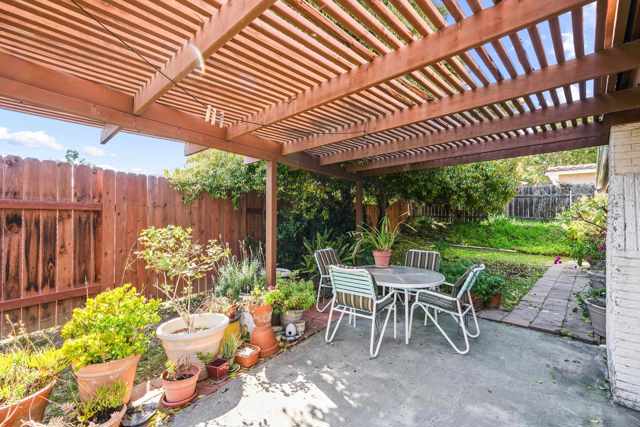
Photo 25 of 28
This single story home sits on an elevated corner lot and is ready for you to add your design style and modifications. The living room space, kitchen and dinning spaces are brightly lit by large wind...
'>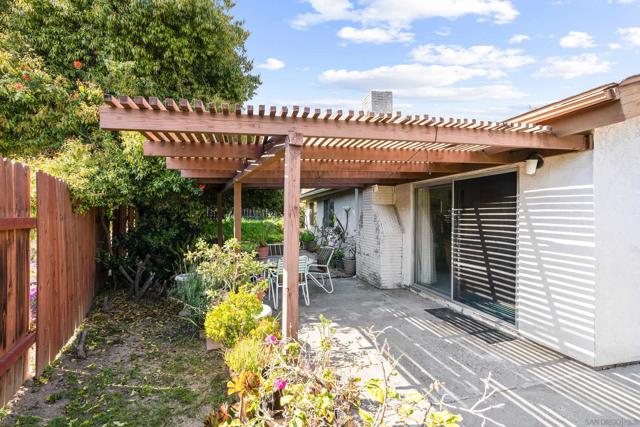
Photo 26 of 28
This single story home sits on an elevated corner lot and is ready for you to add your design style and modifications. The living room space, kitchen and dinning spaces are brightly lit by large wind...
'>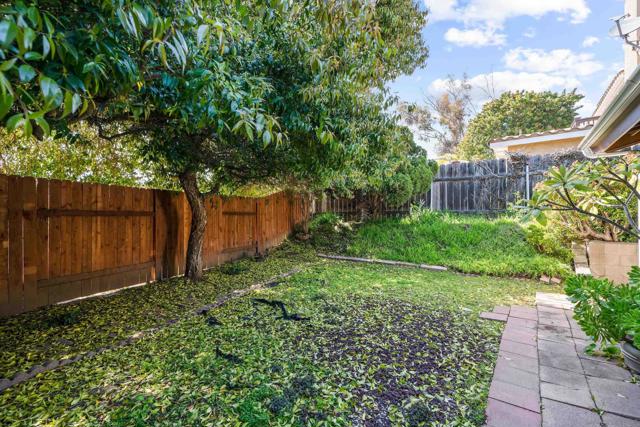
Photo 27 of 28
This single story home sits on an elevated corner lot and is ready for you to add your design style and modifications. The living room space, kitchen and dinning spaces are brightly lit by large wind...
'>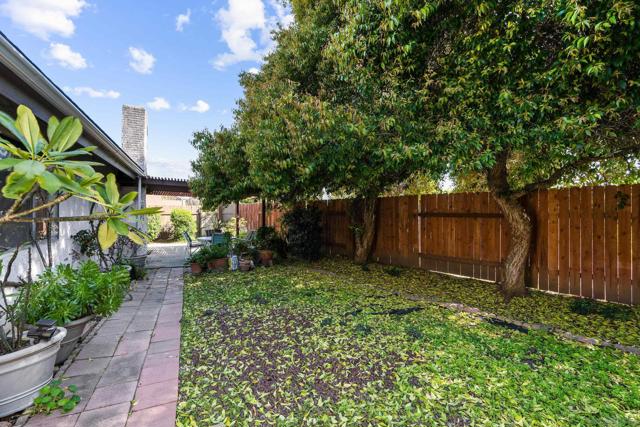
Photo 28 of 28
This single story home sits on an elevated corner lot and is ready for you to add your design style and modifications. The living room space, kitchen and dinning spaces are brightly lit by large wind...
'>
3 Beds
2 Baths
1,591 SqFt
Pending
Property Details |
| Price |
$745,000 |
| Bedrooms |
3 |
| Full Baths |
2 |
| Half Baths |
0 |
| Total Baths |
2 |
| Lot Size Area |
7405 |
| Lot Size Area Units |
Square Feet |
| Acres |
0.17 |
| Property Type |
Residential |
| Sub type |
SingleFamilyResidence |
| MLS Sub type |
Single Family Residence |
| Stories |
1 |
| Features |
Beamed Ceilings,Ceiling Fan(s),Formica Counters,Unfurnished,Cathedral Ceiling(s) |
| Year Built |
1978 |
| Roof |
Composition |
| Heating |
Natural Gas,Forced Air |
| Accessibility |
No Interior Steps |
| Laundry Features |
Gas & Electric Dryer Hookup,In Garage |
| Pool features |
None |
| Parking Description |
Concrete,Direct Garage Access,Garage - Single Door,Garage Door Opener |
| Parking Spaces |
4 |
| Garage spaces |
2 |
Geographic Data |
| Directions |
From HWY 805 Exit Telegraph Canyon Rd East, R on Paseo Del Rey, Right on Douglas St. house is on the corner. Cross Street: Paseo Del Rey. |
| County |
San Diego |
| Latitude |
32.628821 |
| Longitude |
-117.033786 |
| Market Area |
91910 - Chula Vista |
Address Information |
| Address |
650 Douglas St, Chula Vista, CA 91910 |
| Postal Code |
91910 |
| City |
Chula Vista |
| State |
CA |
| Country |
United States |
Listing Information |
| Listing Office |
TRACI AJ FERGUSON,BROKER |
| Listing Agent |
Traci Ferguson |
| Buyer Agency Compensation |
2.500 |
| Buyer Agency Compensation Type |
% |
| Compensation Disclaimer |
The offer of compensation is made only to participants of the MLS where the listing is filed. |
| Virtual Tour URL |
https://www.propertypanorama.com/instaview/snd/240006901 |
MLS Information |
| Days on market |
7 |
| MLS Status |
Pending |
| Listing Date |
Apr 1, 2024 |
| Listing Last Modified |
Apr 9, 2024 |
| Tax ID |
6401420500 |
| MLS Area |
91910 - Chula Vista |
| MLS # |
240006901SD |
This information is believed to be accurate, but without any warranty.































