Listing by: Toshi Saito, Beverly and Company, 818-642-5016
View on map
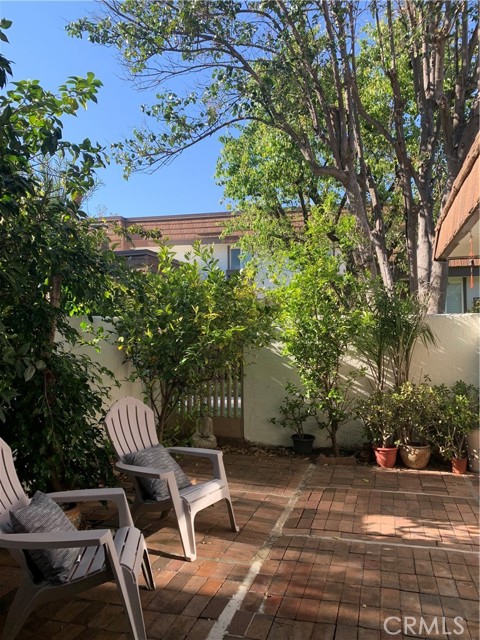
Photo 1 of 10
Beautifully kept by the resident, with 4 bedrooms, 3 baths, large living spaces and high ceilings. There are two Patios and two car attached Garage with direct entry to the home. Residents enjoy ame...
'>
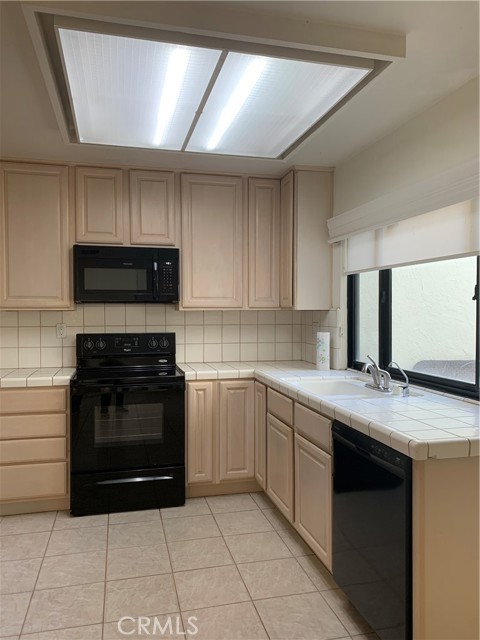
Photo 2 of 10
Beautifully kept by the resident, with 4 bedrooms, 3 baths, large living spaces and high ceilings. There are two Patios and two car attached Garage with direct entry to the home. Residents enjoy ame...
'>
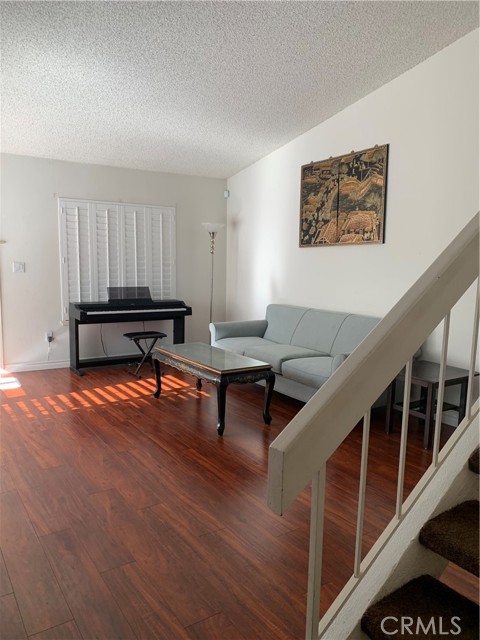
Photo 3 of 10
Beautifully kept by the resident, with 4 bedrooms, 3 baths, large living spaces and high ceilings. There are two Patios and two car attached Garage with direct entry to the home. Residents enjoy ame...
'>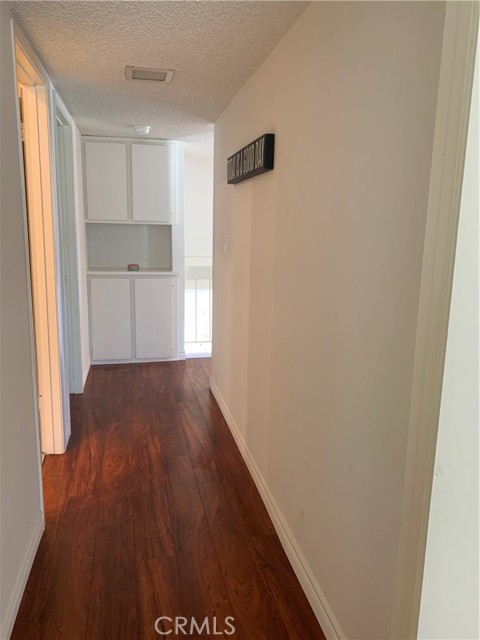
Photo 4 of 10
Beautifully kept by the resident, with 4 bedrooms, 3 baths, large living spaces and high ceilings. There are two Patios and two car attached Garage with direct entry to the home. Residents enjoy ame...
'>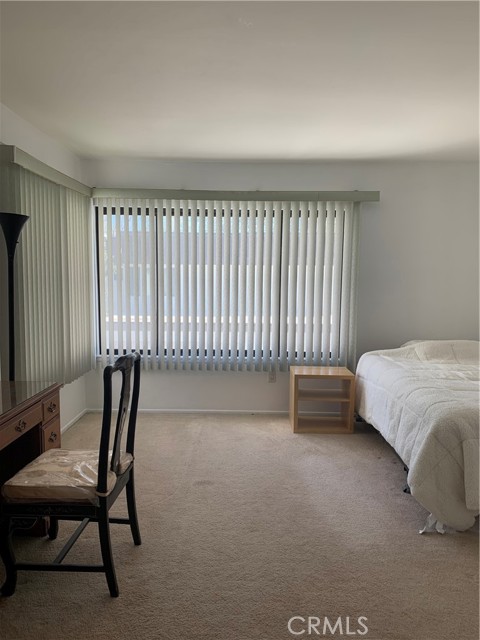
Photo 5 of 10
Beautifully kept by the resident, with 4 bedrooms, 3 baths, large living spaces and high ceilings. There are two Patios and two car attached Garage with direct entry to the home. Residents enjoy ame...
'>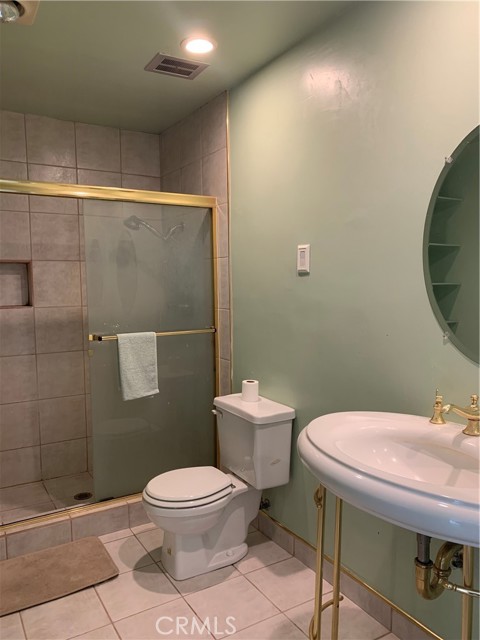
Photo 6 of 10
Beautifully kept by the resident, with 4 bedrooms, 3 baths, large living spaces and high ceilings. There are two Patios and two car attached Garage with direct entry to the home. Residents enjoy ame...
'>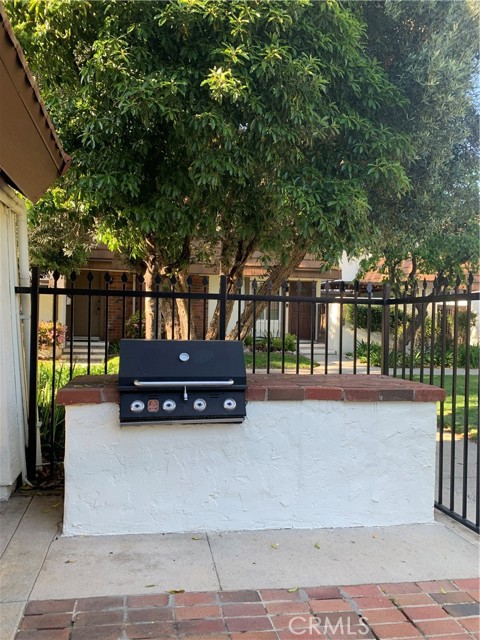
Photo 7 of 10
Beautifully kept by the resident, with 4 bedrooms, 3 baths, large living spaces and high ceilings. There are two Patios and two car attached Garage with direct entry to the home. Residents enjoy ame...
'>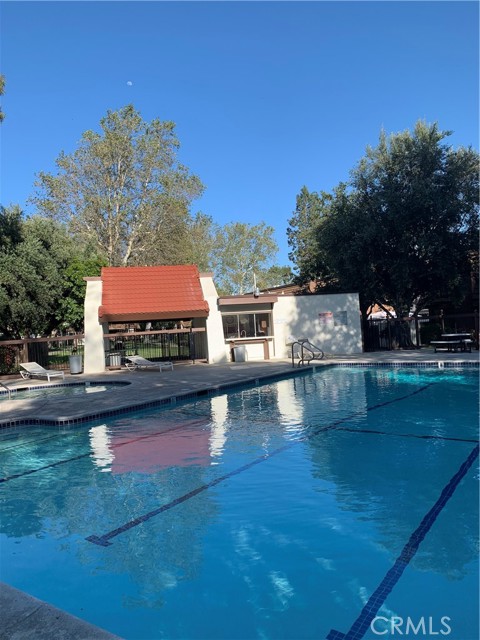
Photo 8 of 10
Beautifully kept by the resident, with 4 bedrooms, 3 baths, large living spaces and high ceilings. There are two Patios and two car attached Garage with direct entry to the home. Residents enjoy ame...
'>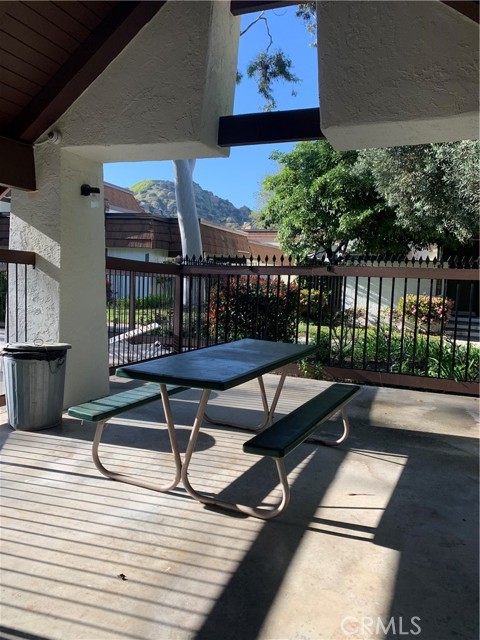
Photo 9 of 10
Beautifully kept by the resident, with 4 bedrooms, 3 baths, large living spaces and high ceilings. There are two Patios and two car attached Garage with direct entry to the home. Residents enjoy ame...
'>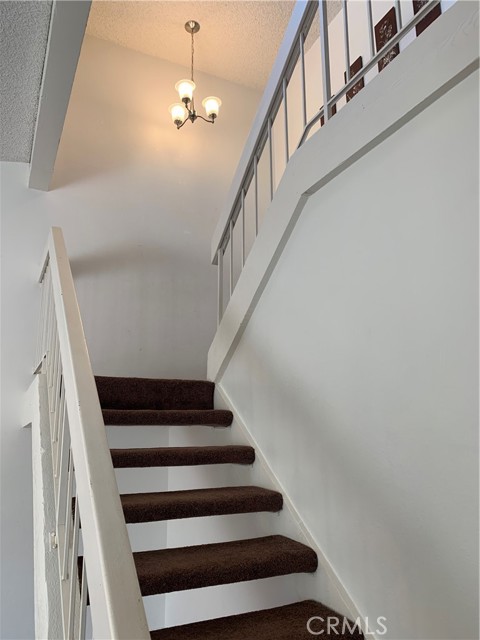
Photo 10 of 10
Beautifully kept by the resident, with 4 bedrooms, 3 baths, large living spaces and high ceilings. There are two Patios and two car attached Garage with direct entry to the home. Residents enjoy ame...
'>
4 Beds
3 Baths
1,773 SqFt
Pending
Property Details |
| Price |
$679,900 |
| Bedrooms |
4 |
| Full Baths |
3 |
| Total Baths |
3 |
| Lot Size Area |
182502 |
| Lot Size Area Units |
Square Feet |
| Acres |
4.1897 |
| Property Type |
Residential |
| Sub type |
Townhouse |
| MLS Sub type |
Townhouse |
| Stories |
2 |
| Year Built |
1971 |
| View |
None |
| Heating |
Central |
| Laundry Features |
Dryer Included,Washer Included |
| Pool features |
Community |
| Parking Spaces |
2 |
| Garage spaces |
2 |
| Association Fee |
698 |
| Association Amenities |
Pool,Spa/Hot Tub,Barbecue,Clubhouse,Electricity,Security |
Geographic Data |
| Directions |
North of Devonshire St. West of Valley Circle Drive |
| County |
Los Angeles |
| Latitude |
34.262083 |
| Longitude |
-118.610996 |
| Market Area |
CHT - Chatsworth |
Address Information |
| Address |
22206 Germain Street #6, Chatsworth, CA 91311 |
| Unit |
6 |
| Postal Code |
91311 |
| City |
Chatsworth |
| State |
CA |
| Country |
United States |
Listing Information |
| Listing Office |
Beverly and Company |
| Listing Agent |
Toshi Saito |
| Listing Agent Phone |
818-642-5016 |
| Buyer Agency Compensation |
2.000 |
| Attribution Contact |
818-642-5016 |
| Buyer Agency Compensation Type |
% |
| Compensation Disclaimer |
The offer of compensation is made only to participants of the MLS where the listing is filed. |
| Special listing conditions |
Standard |
School Information |
| District |
Anderson Valley Unified |
MLS Information |
| Days on market |
0 |
| MLS Status |
Pending |
| Listing Date |
Apr 19, 2024 |
| Listing Last Modified |
Apr 30, 2024 |
| Tax ID |
2723014021 |
| MLS Area |
CHT - Chatsworth |
| MLS # |
SR24078252 |
This information is believed to be accurate, but without any warranty.









