Listing by: Joyce Lee, Toll Brothers Real Estate, Inc, glee@tollbrothers.com
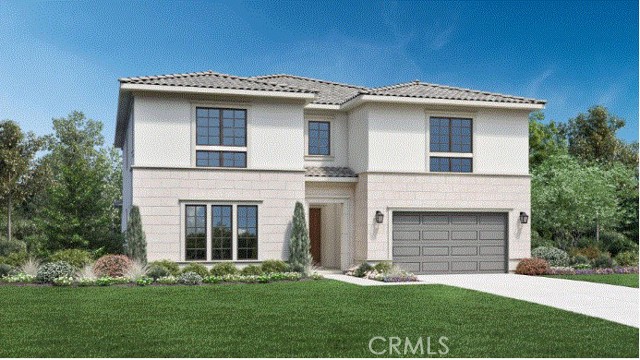
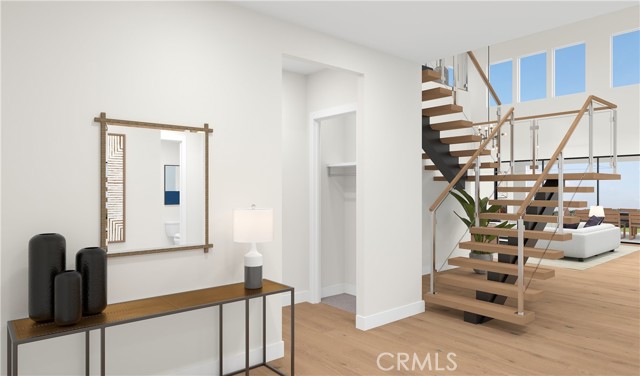
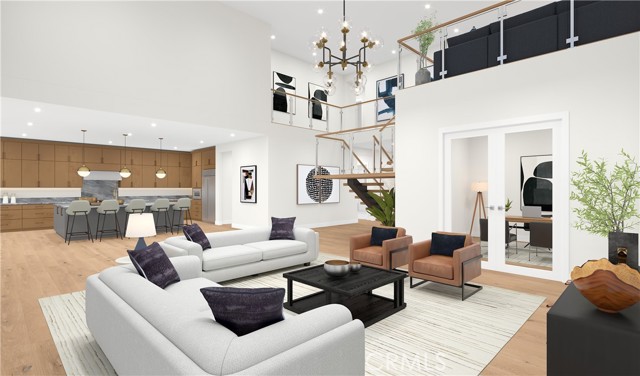
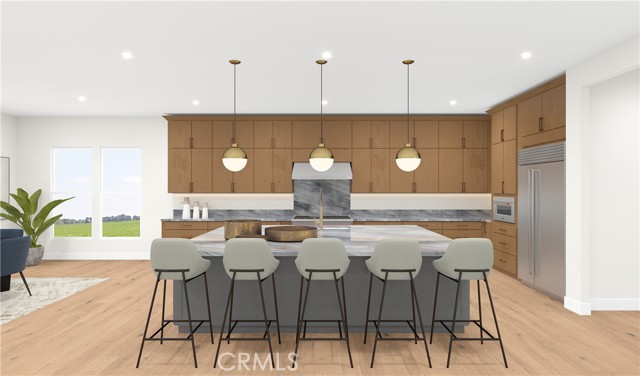
Listing by: Joyce Lee, Toll Brothers Real Estate, Inc, glee@tollbrothers.com




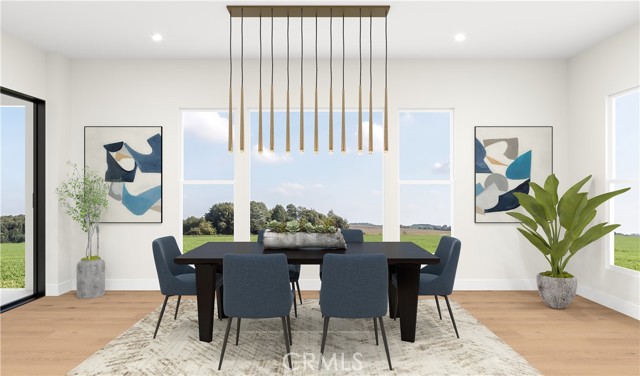
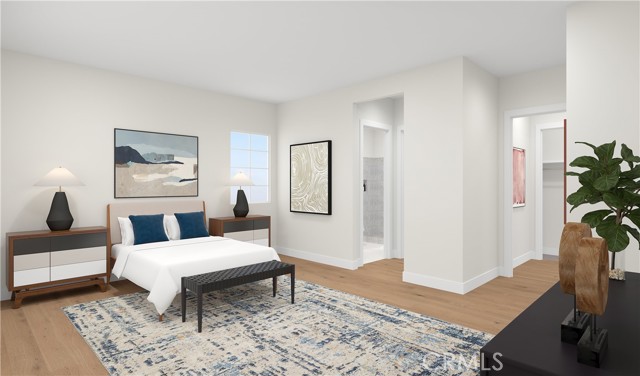
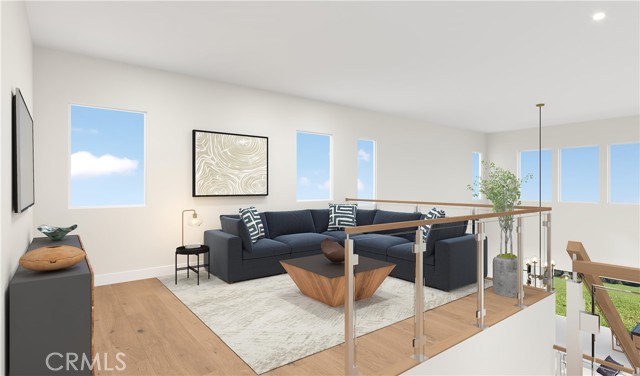
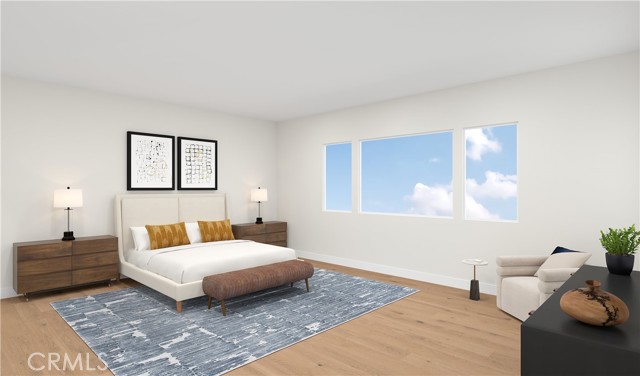
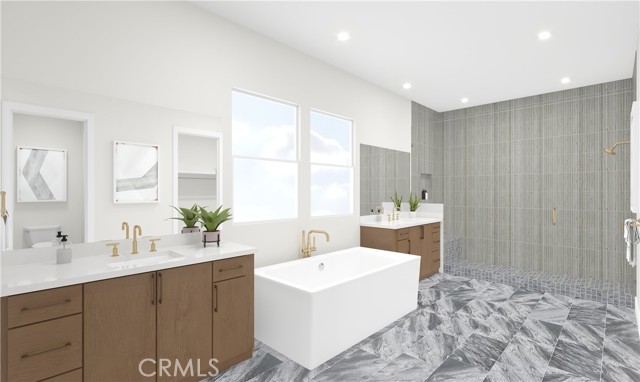
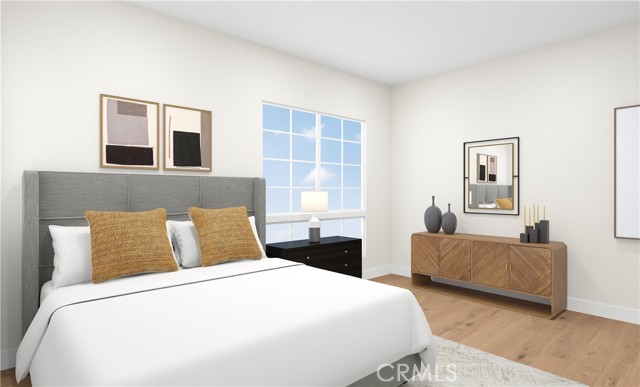
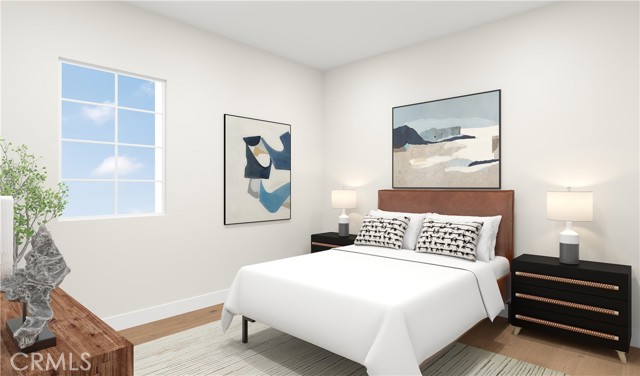
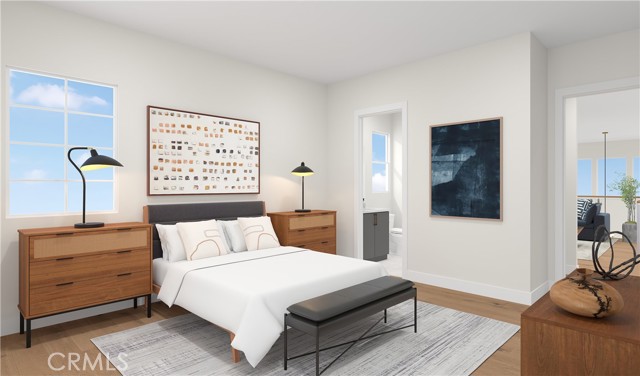
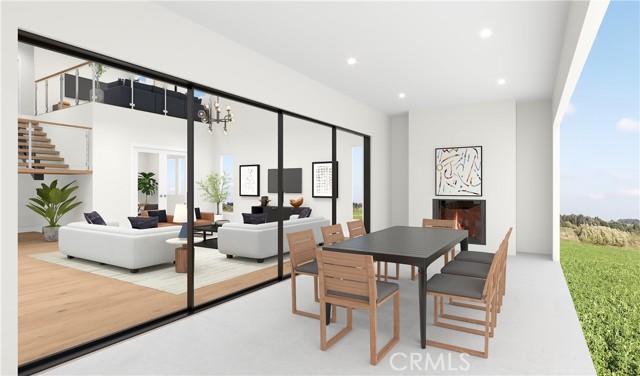
Making a stunning impression at every turn, the Bari opens with a spacious foyer opening immediately onto the soaring two-story great room and expansive luxury outdoor living space. The well-designed kitchen is central to a generous casual dining area, and is complete with an oversized center island with breakfast bar, wraparound counter and cabinet space, and generous walk-in pantry. Enhancing the amazing primary bedroom suite are an impressive walk-in closet and primary bath with dual vanities, large soaking tub, luxe shower with seat, and private water closet. Overlooked by a sizable loft, secondary bedrooms, one with private bath, two with shared hall bath with separate dual-sink vanity area, offer walk-in closets. Additional highlights include a versatile first-floor bedroom with walk-in closet and private bath, large office off the great room, convenient powder room, an everyday entry, an easily-accessible laundry, and ample additional storage.
Property Details | ||
|---|---|---|
| Price | $2,046,995 | |
| Bedrooms | 5 | |
| Full Baths | 4 | |
| Half Baths | 1 | |
| Total Baths | 5 | |
| Property Style | See Remarks | |
| Lot Size Area | 11001 | |
| Lot Size Area Units | Square Feet | |
| Acres | 0.2525 | |
| Property Type | Residential | |
| Sub type | SingleFamilyResidence | |
| MLS Sub type | Single Family Residence | |
| Stories | 2 | |
| Features | High Ceilings,Open Floorplan,Two Story Ceilings,Wired for Data | |
| Year Built | 2024 | |
| View | None | |
| Roof | Concrete | |
| Heating | ENERGY STAR Qualified Equipment,Forced Air | |
| Lot Description | Back Yard,Front Yard,No Landscaping | |
| Laundry Features | Individual Room | |
| Pool features | None | |
| Parking Description | Garage,Garage Faces Front,Garage - Single Door,Garage Door Opener | |
| Parking Spaces | 3 | |
| Garage spaces | 3 | |
| Association Fee | 400 | |
| Association Amenities | Call for Rules,Other | |
Geographic Data | ||
| Directions | From Hwy 118 take Porter Ranch Dr. exit north, turn left at light onto Corbin and take first right into gated entrance for Skyline at Westcliffe. Tell gate staff member your are visiting Skyline Sales Center. | |
| County | Los Angeles | |
| Latitude | 34.272625 | |
| Longitude | -118.582083 | |
| Market Area | CHT - Chatsworth | |
Address Information | ||
| Address | 20563 Edgewood Court, Chatsworth, CA 91311 | |
| Postal Code | 91311 | |
| City | Chatsworth | |
| State | CA | |
| Country | United States | |
Listing Information | ||
| Listing Office | Toll Brothers Real Estate, Inc | |
| Listing Agent | Joyce Lee | |
| Listing Agent Phone | glee@tollbrothers.com | |
| Buyer Agency Compensation | 32500.000 | |
| Attribution Contact | glee@tollbrothers.com | |
| Buyer Agency Compensation Type | $ | |
| Compensation Disclaimer | The offer of compensation is made only to participants of the MLS where the listing is filed. | |
| Special listing conditions | Standard | |
School Information | ||
| District | Los Angeles Unified | |
MLS Information | ||
| Days on market | 165 | |
| MLS Status | Active | |
| Listing Date | Nov 9, 2023 | |
| Listing Last Modified | Apr 23, 2024 | |
| MLS Area | CHT - Chatsworth | |
| MLS # | PW23208793 | |